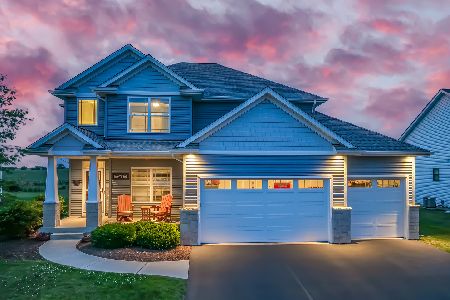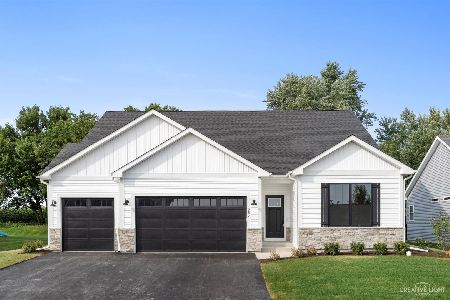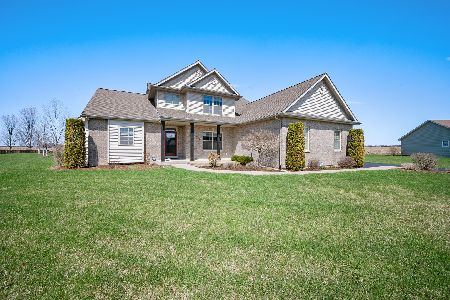541 Brighton Way, Sycamore, Illinois 60178
$228,000
|
Sold
|
|
| Status: | Closed |
| Sqft: | 1,720 |
| Cost/Sqft: | $133 |
| Beds: | 3 |
| Baths: | 2 |
| Year Built: | 2014 |
| Property Taxes: | $0 |
| Days On Market: | 4404 |
| Lot Size: | 0,26 |
Description
SEAN KELLY CUSTOM HOMES presents premier ranch home plan featuring hardwood floors, solid painted interior doors, illuminating crown moldings, granite & maple. Sunroom-like breakfast nook presents window seat w/bookshelf. Formal Dining w/tray ceiling. Tiled walk-in Master shower! Masonry exterior accents, 93% high efficiency furnace, Heatilator gas fireplace & expanded 2-car garage. (photo subject to final specs)
Property Specifics
| Single Family | |
| — | |
| — | |
| 2014 | |
| — | |
| — | |
| No | |
| 0.26 |
| — | |
| North Grove Crossings | |
| 100 / Quarterly | |
| — | |
| — | |
| — | |
| 08518250 | |
| 0621201012 |
Property History
| DATE: | EVENT: | PRICE: | SOURCE: |
|---|---|---|---|
| 1 Jul, 2014 | Sold | $228,000 | MRED MLS |
| 14 Jan, 2014 | Under contract | $228,000 | MRED MLS |
| 13 Jan, 2014 | Listed for sale | $228,000 | MRED MLS |
Room Specifics
Total Bedrooms: 3
Bedrooms Above Ground: 3
Bedrooms Below Ground: 0
Dimensions: —
Floor Type: —
Dimensions: —
Floor Type: —
Full Bathrooms: 2
Bathroom Amenities: Double Sink
Bathroom in Basement: 0
Rooms: —
Basement Description: Unfinished,Bathroom Rough-In
Other Specifics
| 2.5 | |
| — | |
| Asphalt | |
| — | |
| — | |
| 35X34.85X140.86X96.30X135 | |
| Full,Unfinished | |
| — | |
| — | |
| — | |
| Not in DB | |
| — | |
| — | |
| — | |
| — |
Tax History
| Year | Property Taxes |
|---|
Contact Agent
Nearby Similar Homes
Nearby Sold Comparables
Contact Agent
Listing Provided By
Coldwell Banker The Real Estate Group








