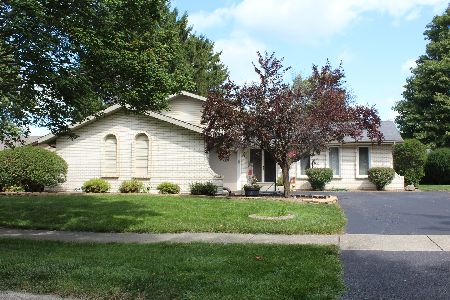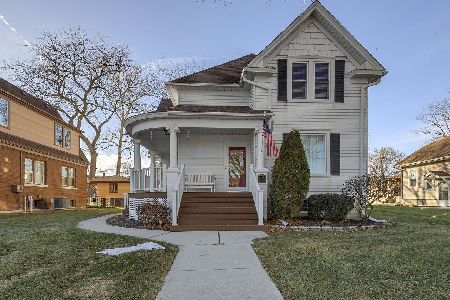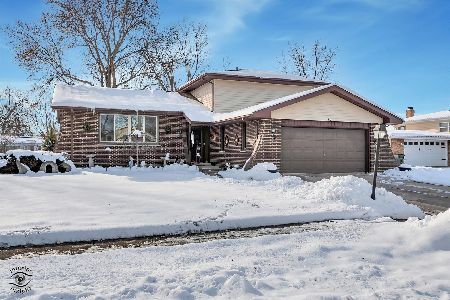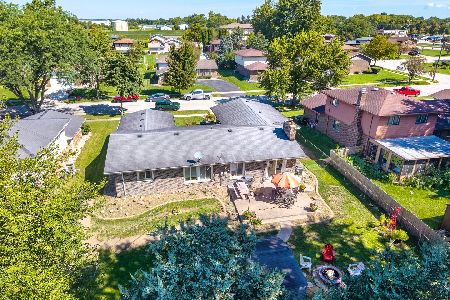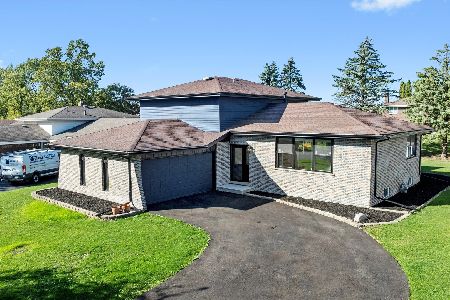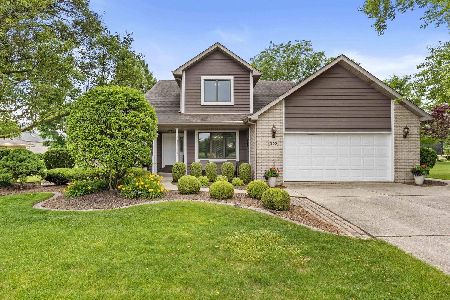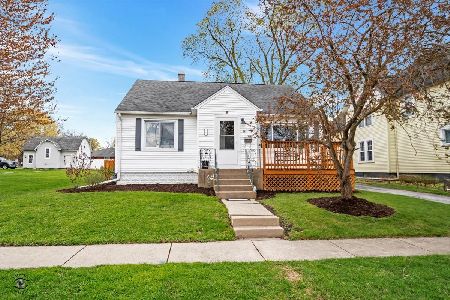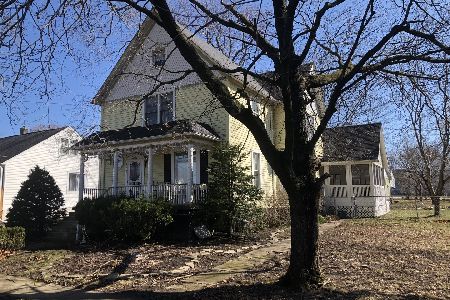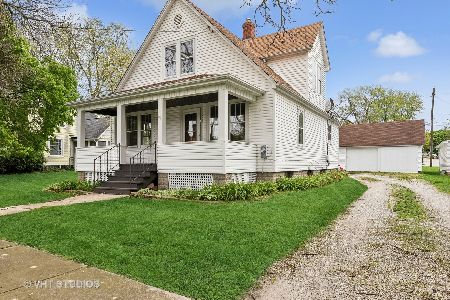541 Catalpa Street, Beecher, Illinois 60401
$242,500
|
Sold
|
|
| Status: | Closed |
| Sqft: | 1,600 |
| Cost/Sqft: | $156 |
| Beds: | 4 |
| Baths: | 2 |
| Year Built: | 1948 |
| Property Taxes: | $3,012 |
| Days On Market: | 814 |
| Lot Size: | 0,19 |
Description
Nestled in the heart of Beecher, Illinois, this delightful Cape Cod home offers a blend of character and modern updates, making it an ideal choice for those seeking timeless charm with contemporary conveniences. Originally rehabbed in 2018 by the previous owner, this residence boasts 4 bedrooms and 2 bathrooms, providing ample space for comfortable living. The kitchen is a culinary haven, featuring granite countertops and soft-close cabinets and drawers, creating an inviting atmosphere for your cooking adventures. The property comes with an array of noteworthy upgrades, ensuring a worry-free living experience. These include a new furnace installed in 2019, a new chimney, new trusses in the garage, updated electric in the garage, a new drain and runoff system in the garage, a new fence added in 2019, and a whole-house backup generator hookup. A significant highlight of this home is the full basement, thoughtfully sealed and with the south wall reinforced, offering both potential and peace of mind. The welcoming front porch is an ideal spot to enjoy the 4th of July parade and watch the fireworks light up the night sky. The fully fenced backyard is a spacious haven for outdoor entertainment, complete with a firepit that sets the stage for memorable gatherings with family and friends. This outdoor space is perfect for creating lasting memories. Convenience is at your doorstep, as this charming home is situated close to schools, restaurants, shopping, and parks, providing a seamless living experience in the heart of Beecher. RECENT IMPROVEMENTS... 2023 | Roof Ridge Vent; 2021 | New air conditioner; 2019 | New furnace, new chimney, new garage trusses, updated electric in garage, new garage drain runoff system, new fence and a new backup generator hookup system; 2018 | new renovation. Don't miss the opportunity to make this Cape Cod beauty your new home.
Property Specifics
| Single Family | |
| — | |
| — | |
| 1948 | |
| — | |
| — | |
| No | |
| 0.19 |
| Will | |
| — | |
| 0 / Not Applicable | |
| — | |
| — | |
| — | |
| 11915927 | |
| 2222163160020000 |
Nearby Schools
| NAME: | DISTRICT: | DISTANCE: | |
|---|---|---|---|
|
Grade School
Beecher Elementary School |
200U | — | |
|
Middle School
Beecher Junior High School |
200U | Not in DB | |
|
High School
Beecher High School |
200U | Not in DB | |
Property History
| DATE: | EVENT: | PRICE: | SOURCE: |
|---|---|---|---|
| 29 Dec, 2021 | Sold | $197,000 | MRED MLS |
| 9 Nov, 2021 | Under contract | $195,000 | MRED MLS |
| 2 Nov, 2021 | Listed for sale | $195,000 | MRED MLS |
| 23 May, 2024 | Sold | $242,500 | MRED MLS |
| 11 Apr, 2024 | Under contract | $249,900 | MRED MLS |
| 26 Oct, 2023 | Listed for sale | $249,900 | MRED MLS |
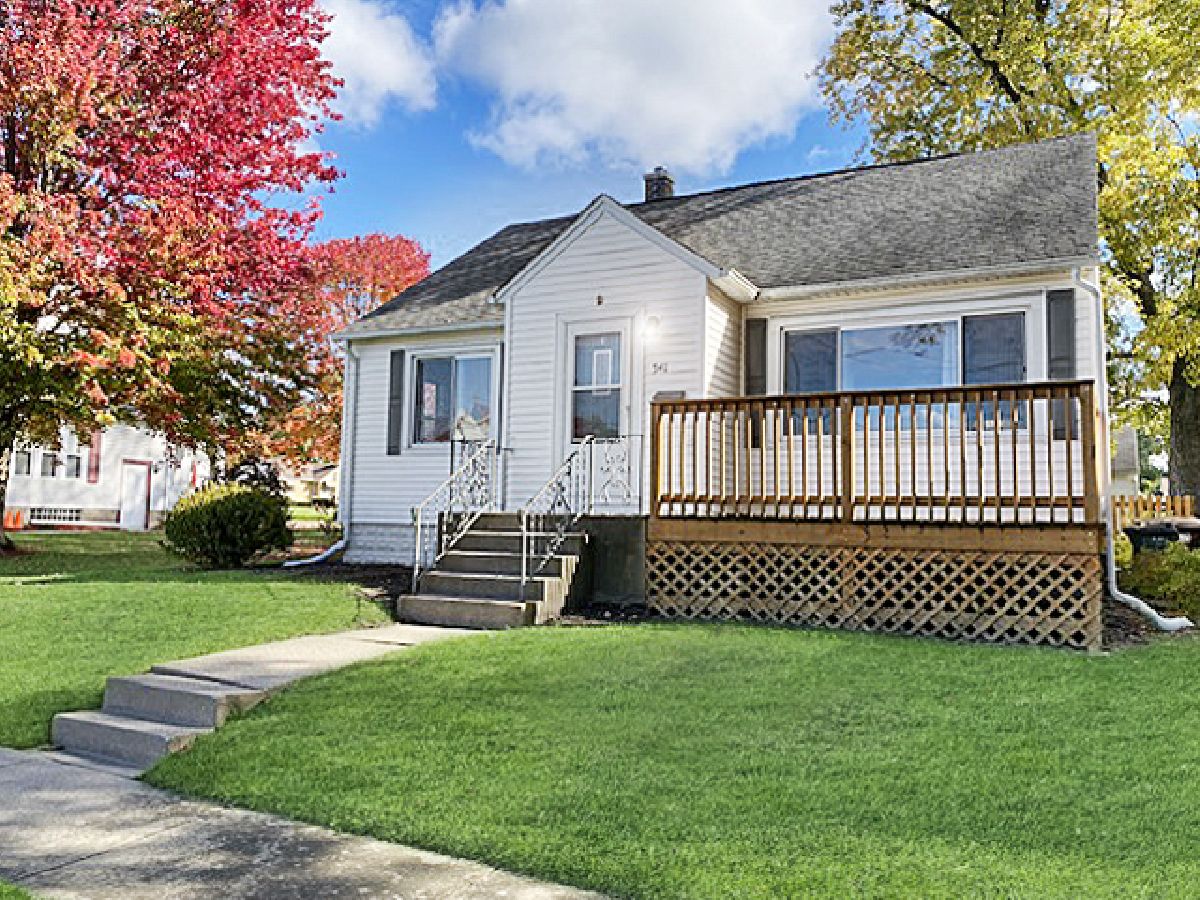


























Room Specifics
Total Bedrooms: 4
Bedrooms Above Ground: 4
Bedrooms Below Ground: 0
Dimensions: —
Floor Type: —
Dimensions: —
Floor Type: —
Dimensions: —
Floor Type: —
Full Bathrooms: 2
Bathroom Amenities: —
Bathroom in Basement: 0
Rooms: —
Basement Description: Unfinished,Walk-Up Access
Other Specifics
| 2 | |
| — | |
| Dirt,Off Alley | |
| — | |
| — | |
| 152 X 50 | |
| Dormer | |
| — | |
| — | |
| — | |
| Not in DB | |
| — | |
| — | |
| — | |
| — |
Tax History
| Year | Property Taxes |
|---|---|
| 2021 | $3,441 |
| 2024 | $3,012 |
Contact Agent
Nearby Similar Homes
Nearby Sold Comparables
Contact Agent
Listing Provided By
Corcoran Urban Real Estate

