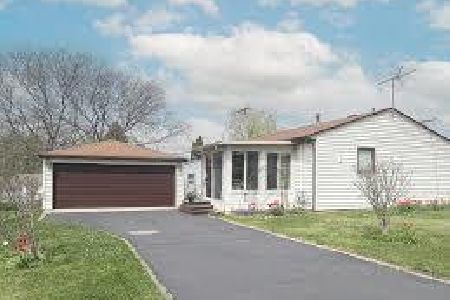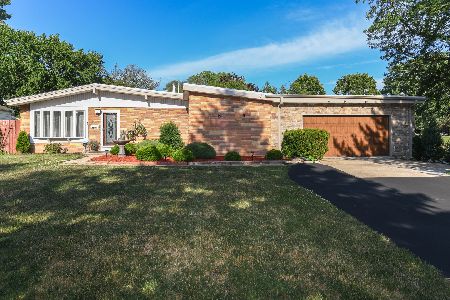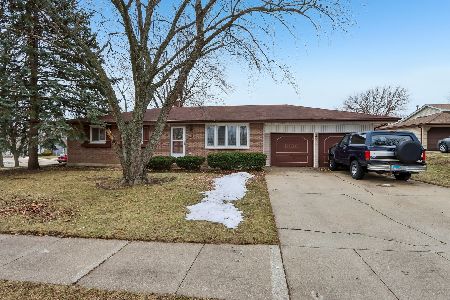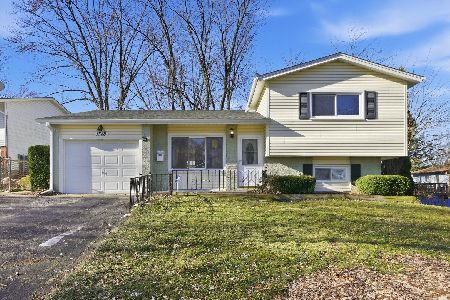541 Charles Court, Glendale Heights, Illinois 60139
$170,000
|
Sold
|
|
| Status: | Closed |
| Sqft: | 948 |
| Cost/Sqft: | $179 |
| Beds: | 3 |
| Baths: | 1 |
| Year Built: | 1960 |
| Property Taxes: | $4,035 |
| Days On Market: | 2142 |
| Lot Size: | 0,20 |
Description
This adorable 3 bedroom 1 bath ranch home with 2 car garage is located in a cozy cul-de-sac and has been well-maintained by its long time owner. It not only has low taxes, but it's also located nearby parks and has a large fenced in yard perfect for pets and kids! The home has many recent updates including a new roof and soffits in 2018, new hot water heater in 2018, new central air in 2015 and a new furnace in 2007. New window in bedroom #2 in 2016 and new windows in both the living and dining room (2012) and newer vinyl siding in front and back of the home (2012). Hardwood floors are also under some of the carpet! Don't miss out on this affordable home in a great location! Walk to the Elementary school and park district water park! Close proximity to 290 and 355 Expressways as well as an abundance of shops and restaurants! Welcome Home!
Property Specifics
| Single Family | |
| — | |
| Ranch | |
| 1960 | |
| None | |
| RANCH | |
| No | |
| 0.2 |
| Du Page | |
| Reskins | |
| — / Not Applicable | |
| None | |
| Lake Michigan | |
| Public Sewer | |
| 10645047 | |
| 0226311013 |
Nearby Schools
| NAME: | DISTRICT: | DISTANCE: | |
|---|---|---|---|
|
Grade School
Charles G Reskin Elementary Scho |
15 | — | |
|
Middle School
Marquardt Middle School |
15 | Not in DB | |
|
High School
Glenbard East High School |
87 | Not in DB | |
Property History
| DATE: | EVENT: | PRICE: | SOURCE: |
|---|---|---|---|
| 4 May, 2020 | Sold | $170,000 | MRED MLS |
| 2 Mar, 2020 | Under contract | $169,900 | MRED MLS |
| 22 Feb, 2020 | Listed for sale | $169,900 | MRED MLS |
| 10 Apr, 2025 | Sold | $295,000 | MRED MLS |
| 4 Mar, 2025 | Under contract | $282,000 | MRED MLS |
| 28 Feb, 2025 | Listed for sale | $282,000 | MRED MLS |
Room Specifics
Total Bedrooms: 3
Bedrooms Above Ground: 3
Bedrooms Below Ground: 0
Dimensions: —
Floor Type: Carpet
Dimensions: —
Floor Type: Carpet
Full Bathrooms: 1
Bathroom Amenities: —
Bathroom in Basement: 0
Rooms: No additional rooms
Basement Description: Crawl
Other Specifics
| 2 | |
| Concrete Perimeter | |
| — | |
| Patio, Storms/Screens | |
| Cul-De-Sac,Fenced Yard | |
| 31X149X126X110 | |
| — | |
| — | |
| Hardwood Floors, First Floor Bedroom, First Floor Laundry, First Floor Full Bath | |
| Range, Microwave, Refrigerator, Washer, Dryer | |
| Not in DB | |
| Curbs, Sidewalks, Street Lights, Street Paved | |
| — | |
| — | |
| — |
Tax History
| Year | Property Taxes |
|---|---|
| 2020 | $4,035 |
| 2025 | $5,147 |
Contact Agent
Nearby Similar Homes
Nearby Sold Comparables
Contact Agent
Listing Provided By
RE/MAX All Pro











