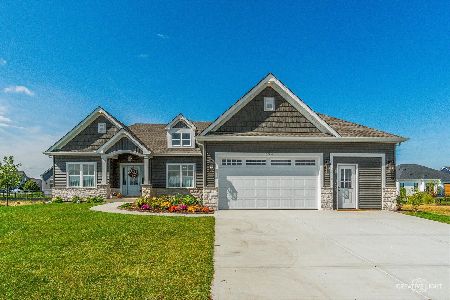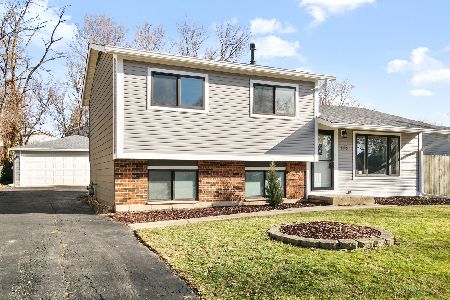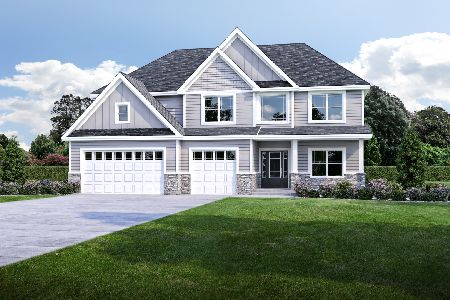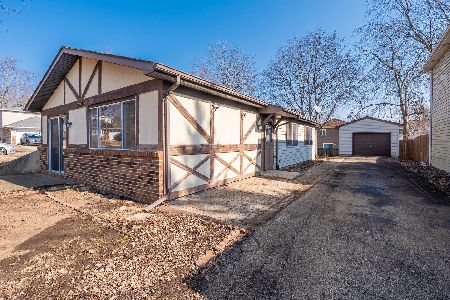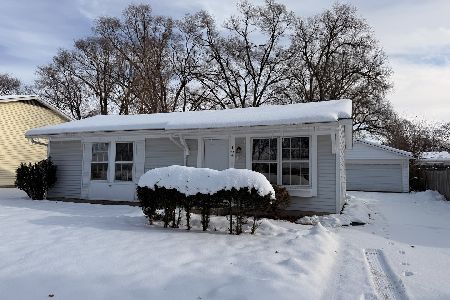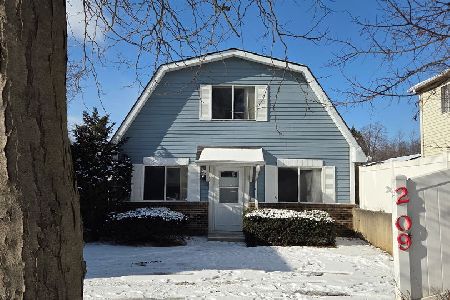541 Cottonwood Circle, Bolingbrook, Illinois 60440
$302,500
|
Sold
|
|
| Status: | Closed |
| Sqft: | 1,671 |
| Cost/Sqft: | $180 |
| Beds: | 4 |
| Baths: | 2 |
| Year Built: | 1973 |
| Property Taxes: | $6,775 |
| Days On Market: | 1734 |
| Lot Size: | 0,16 |
Description
Multiple Offers Received.Totally updated 4 bedroom, 2 bath home with attached 2-car garage located on a quiet street. EVERYTHING in this home has been updated 2 years ago. The spectacular Gourmet Kitchen will be sure to please with its stunning quartz counters, over-sized center island with seating for 6, soft close shaker style cabinets, subway tile, and Frigidaire Gallery stainless steel appliances. With generous living space and stylish finishes, you'll enjoy a perfect open floor concept setting for relaxing and entertaining. The beautiful, private backyard is fenced-in (2020) and has a concrete patio for outdoor enjoyment. The 2-car garage has an epoxy finished floor and plenty of room for storage. New electrical panel.
Property Specifics
| Single Family | |
| — | |
| — | |
| 1973 | |
| None | |
| — | |
| No | |
| 0.16 |
| Will | |
| — | |
| 0 / Not Applicable | |
| None | |
| Public | |
| Public Sewer | |
| 11093654 | |
| 1202094020590000 |
Nearby Schools
| NAME: | DISTRICT: | DISTANCE: | |
|---|---|---|---|
|
Grade School
Valley View Early Childhood Cent |
365U | — | |
|
Middle School
Oak View Elementary School |
365U | Not in DB | |
|
High School
Bolingbrook High School |
365U | Not in DB | |
Property History
| DATE: | EVENT: | PRICE: | SOURCE: |
|---|---|---|---|
| 1 Aug, 2019 | Sold | $258,450 | MRED MLS |
| 24 Jun, 2019 | Under contract | $264,900 | MRED MLS |
| 15 Jun, 2019 | Listed for sale | $264,900 | MRED MLS |
| 9 Aug, 2021 | Sold | $302,500 | MRED MLS |
| 5 Jun, 2021 | Under contract | $300,000 | MRED MLS |
| 2 Jun, 2021 | Listed for sale | $300,000 | MRED MLS |














Room Specifics
Total Bedrooms: 4
Bedrooms Above Ground: 4
Bedrooms Below Ground: 0
Dimensions: —
Floor Type: Carpet
Dimensions: —
Floor Type: Carpet
Dimensions: —
Floor Type: Carpet
Full Bathrooms: 2
Bathroom Amenities: Double Sink
Bathroom in Basement: 0
Rooms: No additional rooms
Basement Description: Slab
Other Specifics
| 2 | |
| Brick/Mortar | |
| Concrete | |
| Balcony | |
| Landscaped | |
| 65X110 | |
| Unfinished | |
| None | |
| Vaulted/Cathedral Ceilings, Wood Laminate Floors, First Floor Full Bath, Open Floorplan | |
| Range, Microwave, Dishwasher, Refrigerator, Washer, Dryer, Stainless Steel Appliance(s) | |
| Not in DB | |
| Curbs, Sidewalks, Street Lights | |
| — | |
| — | |
| — |
Tax History
| Year | Property Taxes |
|---|---|
| 2019 | $6,400 |
| 2021 | $6,775 |
Contact Agent
Nearby Similar Homes
Nearby Sold Comparables
Contact Agent
Listing Provided By
@properties

