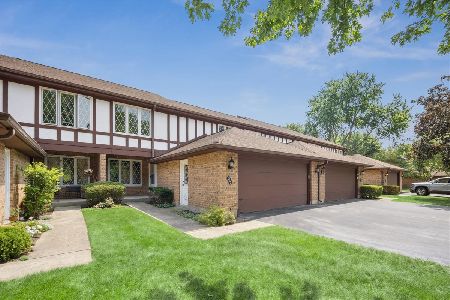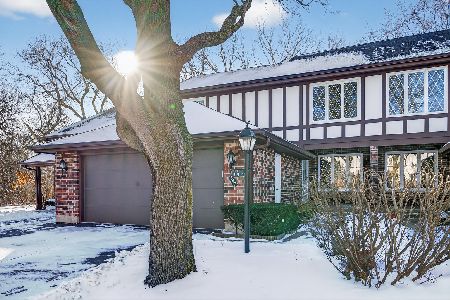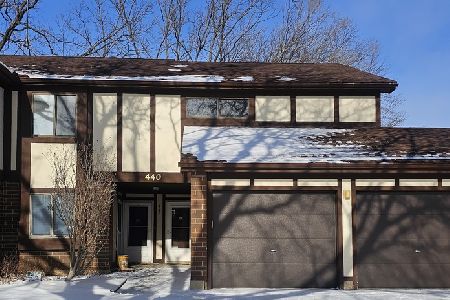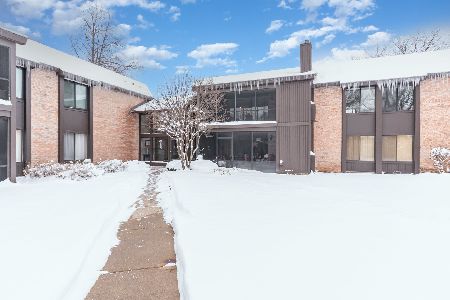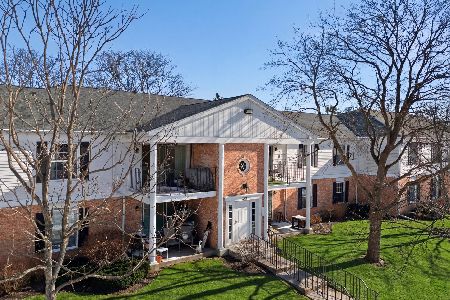541 Cress Creek Court, Crystal Lake, Illinois 60014
$166,000
|
Sold
|
|
| Status: | Closed |
| Sqft: | 1,950 |
| Cost/Sqft: | $87 |
| Beds: | 3 |
| Baths: | 3 |
| Year Built: | 1980 |
| Property Taxes: | $4,866 |
| Days On Market: | 3547 |
| Lot Size: | 0,00 |
Description
This spacious, end unit townhouse is currently being remodeled with the completion date just a few weeks away. Updates include a complete brand new kitchen - Shaker Cabinets, including a Pantry, Granite Countertops, all new Whirlpool SS Appliances, and new flooring throughout the townhouse. Once installation is complete, new pictures will be available, but don't let that stop you from making an offer now. New kitchen opens to the family room w/ fireplace and cathedral ceiling. Also on the main floor are two more rooms to use as a living and dining room or any other number of uses - an office, a workout room, game room, or hobby room. Second floor has a large master bedroom w/walk-in closet and attached bathroom, two more bedrooms, another full bath, and loft space. Furnace and AC are two years old and the entire court road and driveway to the townhouse were just repaved in June. Townhome comes complete with a private backyard patio, great for entertaining.
Property Specifics
| Condos/Townhomes | |
| 2 | |
| — | |
| 1980 | |
| Full | |
| — | |
| No | |
| — |
| Mc Henry | |
| — | |
| 240 / Monthly | |
| Exterior Maintenance,Lawn Care,Snow Removal | |
| Public | |
| Public Sewer | |
| 09242649 | |
| 1907276025 |
Nearby Schools
| NAME: | DISTRICT: | DISTANCE: | |
|---|---|---|---|
|
Grade School
South Elementary School |
47 | — | |
|
Middle School
Lundahl Middle School |
47 | Not in DB | |
|
High School
Crystal Lake Central High School |
155 | Not in DB | |
Property History
| DATE: | EVENT: | PRICE: | SOURCE: |
|---|---|---|---|
| 26 Aug, 2016 | Sold | $166,000 | MRED MLS |
| 21 Jul, 2016 | Under contract | $169,000 | MRED MLS |
| — | Last price change | $157,900 | MRED MLS |
| 1 Jun, 2016 | Listed for sale | $157,900 | MRED MLS |
Room Specifics
Total Bedrooms: 3
Bedrooms Above Ground: 3
Bedrooms Below Ground: 0
Dimensions: —
Floor Type: Carpet
Dimensions: —
Floor Type: Carpet
Full Bathrooms: 3
Bathroom Amenities: —
Bathroom in Basement: 0
Rooms: Loft
Basement Description: Unfinished
Other Specifics
| 2 | |
| Concrete Perimeter | |
| Asphalt | |
| Patio, Porch, Storms/Screens, End Unit | |
| Cul-De-Sac | |
| COMMON | |
| — | |
| Full | |
| Vaulted/Cathedral Ceilings, Skylight(s), Laundry Hook-Up in Unit | |
| Range, Microwave, Dishwasher, Refrigerator, Washer, Dryer, Disposal | |
| Not in DB | |
| — | |
| — | |
| Exercise Room, Health Club, Park, Party Room, Tennis Court(s) | |
| Gas Log, Gas Starter |
Tax History
| Year | Property Taxes |
|---|---|
| 2016 | $4,866 |
Contact Agent
Nearby Similar Homes
Nearby Sold Comparables
Contact Agent
Listing Provided By
Kale Realty

