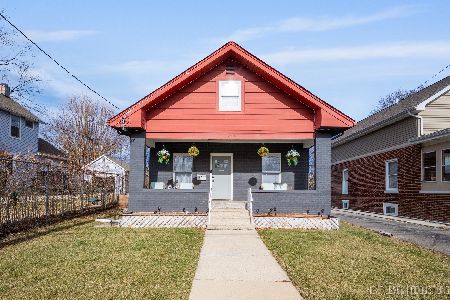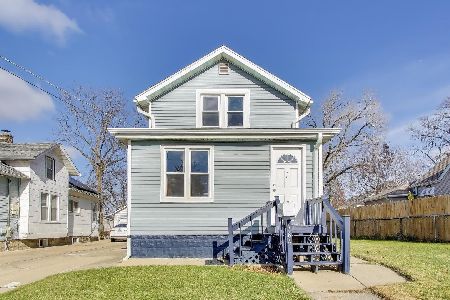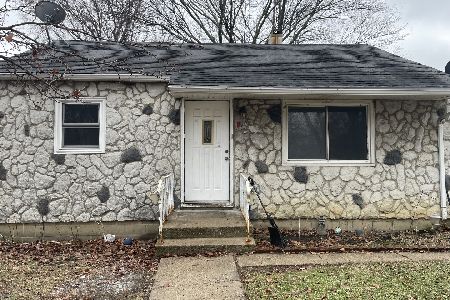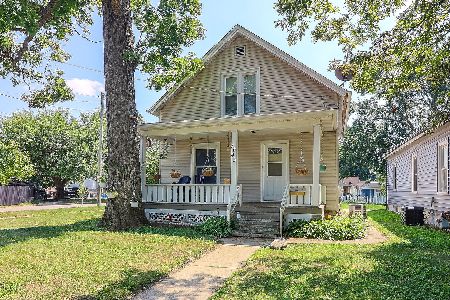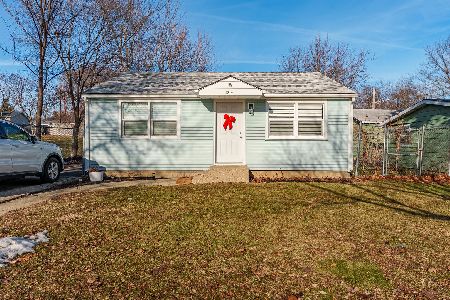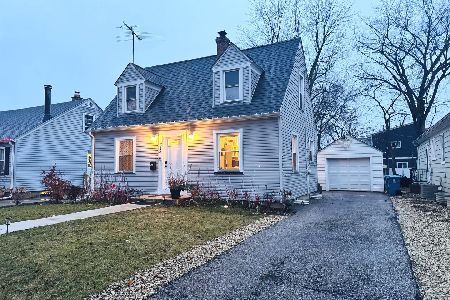541 Farnum Avenue, Aurora, Illinois 60505
$144,000
|
Sold
|
|
| Status: | Closed |
| Sqft: | 1,012 |
| Cost/Sqft: | $145 |
| Beds: | 3 |
| Baths: | 2 |
| Year Built: | 1952 |
| Property Taxes: | $2,395 |
| Days On Market: | 3865 |
| Lot Size: | 0,14 |
Description
Charming move-in ready Cape Cod. 3 bedrooms, 1.75 baths. Lovely dining with built-in corner cabinets & shelving. Large rec room in finished basement, wet bar & bath (toilet, shower). Side drive & large backyard with a shed, fire pit, patio & play set. Window in kitchen provides view of the enclosed porch & yard. New AC in 2014. New water heater 2013. Near park, schools, aquatic center & golf. Home Warranty included!
Property Specifics
| Single Family | |
| — | |
| Cape Cod | |
| 1952 | |
| Full | |
| — | |
| No | |
| 0.14 |
| Kane | |
| — | |
| 0 / Not Applicable | |
| None | |
| Lake Michigan,Public | |
| Public Sewer, Sewer-Storm | |
| 08963398 | |
| 1526332013 |
Property History
| DATE: | EVENT: | PRICE: | SOURCE: |
|---|---|---|---|
| 17 Sep, 2015 | Sold | $144,000 | MRED MLS |
| 12 Jul, 2015 | Under contract | $146,500 | MRED MLS |
| — | Last price change | $149,000 | MRED MLS |
| 23 Jun, 2015 | Listed for sale | $149,000 | MRED MLS |
Room Specifics
Total Bedrooms: 3
Bedrooms Above Ground: 3
Bedrooms Below Ground: 0
Dimensions: —
Floor Type: Hardwood
Dimensions: —
Floor Type: Hardwood
Full Bathrooms: 2
Bathroom Amenities: —
Bathroom in Basement: 1
Rooms: Enclosed Porch
Basement Description: Finished
Other Specifics
| 1.5 | |
| Block | |
| Side Drive | |
| Patio | |
| Fenced Yard | |
| 48X125 | |
| Dormer,Finished | |
| None | |
| Skylight(s), Bar-Wet, Hardwood Floors, First Floor Bedroom, First Floor Full Bath | |
| Range, Microwave, Portable Dishwasher, Refrigerator, Washer, Dryer | |
| Not in DB | |
| Sidewalks, Street Lights, Street Paved, Other | |
| — | |
| — | |
| Wood Burning, Gas Starter |
Tax History
| Year | Property Taxes |
|---|---|
| 2015 | $2,395 |
Contact Agent
Nearby Similar Homes
Nearby Sold Comparables
Contact Agent
Listing Provided By
Advance Realty Group LLC


