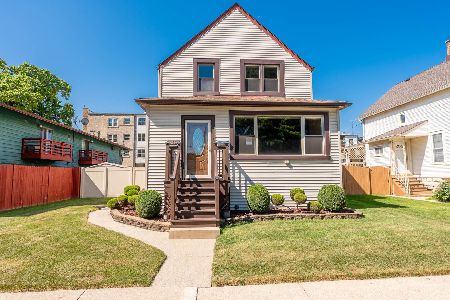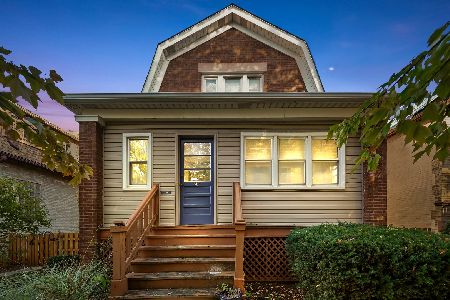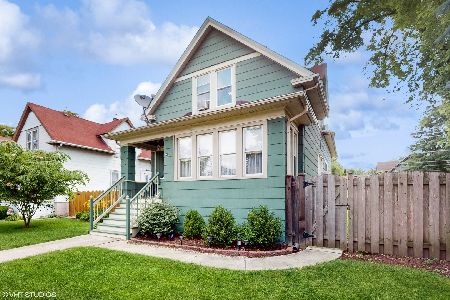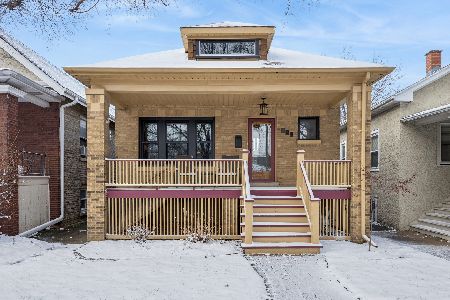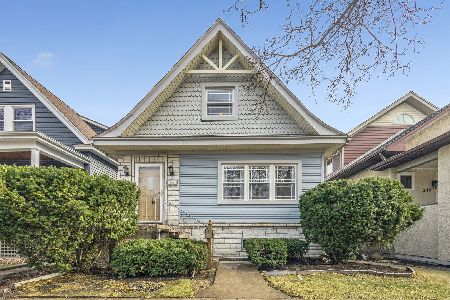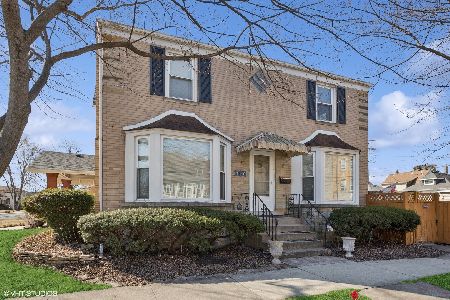541 Ferdinand Avenue, Forest Park, Illinois 60130
$445,000
|
Sold
|
|
| Status: | Closed |
| Sqft: | 2,645 |
| Cost/Sqft: | $176 |
| Beds: | 5 |
| Baths: | 3 |
| Year Built: | 1894 |
| Property Taxes: | $8,084 |
| Days On Market: | 4269 |
| Lot Size: | 0,00 |
Description
If having a functional, spacious layout, filled with many upgrades throughout and a flare of urban living is what you've been looking for, THIS may just be the one for you. The ideal combination for many - Comfortable living areas within, ample room to entertain, indoors or out. Nestled in a very desirable area in town. Close to public trans, expressway and the bonus - wonderful shops, restaurants, schools and parks.
Property Specifics
| Single Family | |
| — | |
| Traditional | |
| 1894 | |
| Full | |
| — | |
| No | |
| — |
| Cook | |
| — | |
| 0 / Not Applicable | |
| None | |
| Public | |
| Public Sewer | |
| 08616411 | |
| 15132080230000 |
Nearby Schools
| NAME: | DISTRICT: | DISTANCE: | |
|---|---|---|---|
|
Grade School
Garfield Elementary School |
91 | — | |
|
Middle School
Forest Park Middle School |
91 | Not in DB | |
|
High School
Proviso East High School |
209 | Not in DB | |
|
Alternate Elementary School
Grant-white Elementary School |
— | Not in DB | |
Property History
| DATE: | EVENT: | PRICE: | SOURCE: |
|---|---|---|---|
| 21 Oct, 2014 | Sold | $445,000 | MRED MLS |
| 26 Aug, 2014 | Under contract | $465,000 | MRED MLS |
| 15 May, 2014 | Listed for sale | $465,000 | MRED MLS |
Room Specifics
Total Bedrooms: 5
Bedrooms Above Ground: 5
Bedrooms Below Ground: 0
Dimensions: —
Floor Type: Hardwood
Dimensions: —
Floor Type: Hardwood
Dimensions: —
Floor Type: Carpet
Dimensions: —
Floor Type: —
Full Bathrooms: 3
Bathroom Amenities: Separate Shower,Steam Shower,Soaking Tub
Bathroom in Basement: 0
Rooms: Bedroom 5,Exercise Room,Sitting Room,Heated Sun Room,Walk In Closet
Basement Description: Unfinished,Exterior Access,Bathroom Rough-In
Other Specifics
| 2 | |
| Block,Concrete Perimeter | |
| — | |
| Deck, Patio, Storms/Screens | |
| Fenced Yard | |
| 51X126 | |
| Dormer,Finished,Full,Interior Stair | |
| Full | |
| Skylight(s), Bar-Wet, Hardwood Floors, Heated Floors, First Floor Bedroom, First Floor Full Bath | |
| Range, Microwave, Dishwasher, Refrigerator, Washer, Dryer, Stainless Steel Appliance(s) | |
| Not in DB | |
| Tennis Courts, Sidewalks, Street Lights, Street Paved | |
| — | |
| — | |
| — |
Tax History
| Year | Property Taxes |
|---|---|
| 2014 | $8,084 |
Contact Agent
Nearby Similar Homes
Nearby Sold Comparables
Contact Agent
Listing Provided By
Baird & Warner, Inc.

