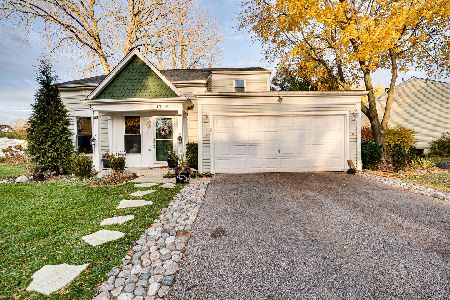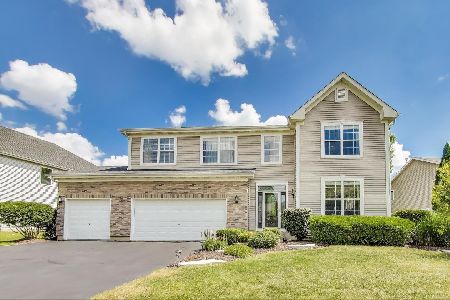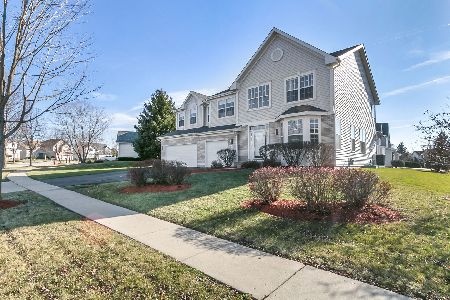541 Golden Valley Lane, Algonquin, Illinois 60102
$329,000
|
Sold
|
|
| Status: | Closed |
| Sqft: | 3,467 |
| Cost/Sqft: | $98 |
| Beds: | 4 |
| Baths: | 3 |
| Year Built: | 2003 |
| Property Taxes: | $8,993 |
| Days On Market: | 2027 |
| Lot Size: | 0,28 |
Description
Here is all the space you'll need and more! One of the largest homes in Algonquin Lakes with almost 3500 square feet on the main 2 floors. The first floor office/den can be a first floor bedroom for multi-generational families. There is even space to add a shower and make a first floor full bathroom. All of the desirable architectural features are here too: Huge eat-in kitchen with island that is open to the family room, 9 foot first floor ceilings, first floor flexible space, columns, fireplace, split staircase, 2 story entry and living room, and more. Hardwood floors through the foyer and kitchen. The master bedroom suite features a sitting room, walk in closet and master bathroom with walk in shower and jacuzzi tub. Walk in closets in all bedrooms! Massive laundry/mud room you rarely find, but is highly desired! Big 3 car attached garage. Outside there is a brick paver patio to enjoy the large backyard. The full unfinished basement is ready for you to design to your liking and offers a roughed in bathroom. Surround sound is wired in family room and master bedroom. Dual zoned heat, a/c, and humidifier for control of your comfort! New roof in 2018! New water heater in 2020. Convenient East side of Algonquin location for a faster commute! Take a look in person soon!
Property Specifics
| Single Family | |
| — | |
| — | |
| 2003 | |
| Full | |
| — | |
| No | |
| 0.28 |
| Kane | |
| Algonquin Lakes | |
| — / Not Applicable | |
| None | |
| Public | |
| Public Sewer | |
| 10774440 | |
| 0302154002 |
Nearby Schools
| NAME: | DISTRICT: | DISTANCE: | |
|---|---|---|---|
|
Grade School
Algonquin Lake Elementary School |
300 | — | |
|
Middle School
Algonquin Middle School |
300 | Not in DB | |
|
High School
Dundee-crown High School |
300 | Not in DB | |
Property History
| DATE: | EVENT: | PRICE: | SOURCE: |
|---|---|---|---|
| 30 Sep, 2020 | Sold | $329,000 | MRED MLS |
| 23 Aug, 2020 | Under contract | $339,900 | MRED MLS |
| — | Last price change | $349,900 | MRED MLS |
| 8 Jul, 2020 | Listed for sale | $349,900 | MRED MLS |






























Room Specifics
Total Bedrooms: 4
Bedrooms Above Ground: 4
Bedrooms Below Ground: 0
Dimensions: —
Floor Type: Carpet
Dimensions: —
Floor Type: Carpet
Dimensions: —
Floor Type: Carpet
Full Bathrooms: 3
Bathroom Amenities: Whirlpool,Separate Shower,Double Sink
Bathroom in Basement: 0
Rooms: Office,Sitting Room,Foyer
Basement Description: Unfinished
Other Specifics
| 3 | |
| — | |
| Asphalt | |
| Brick Paver Patio | |
| — | |
| 12170 | |
| — | |
| Full | |
| Vaulted/Cathedral Ceilings, Hardwood Floors, First Floor Bedroom, First Floor Laundry, Walk-In Closet(s) | |
| Range, Microwave, Dishwasher, Refrigerator, Washer, Dryer, Disposal, Stainless Steel Appliance(s), Water Softener Owned | |
| Not in DB | |
| — | |
| — | |
| — | |
| Gas Log, Gas Starter |
Tax History
| Year | Property Taxes |
|---|---|
| 2020 | $8,993 |
Contact Agent
Nearby Similar Homes
Nearby Sold Comparables
Contact Agent
Listing Provided By
MisterHomes Real Estate







