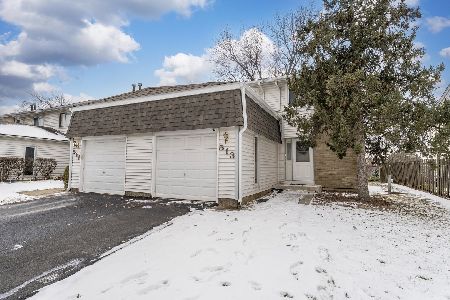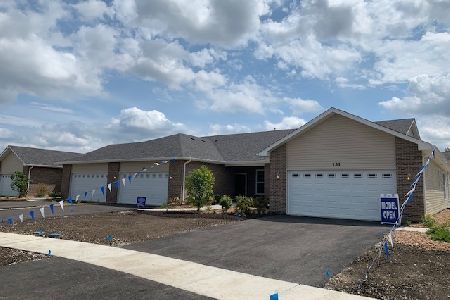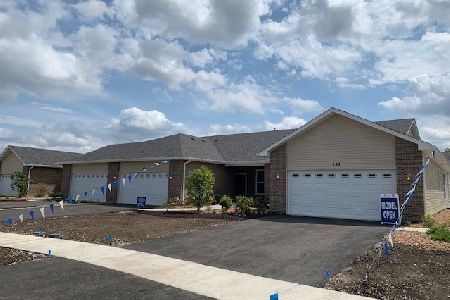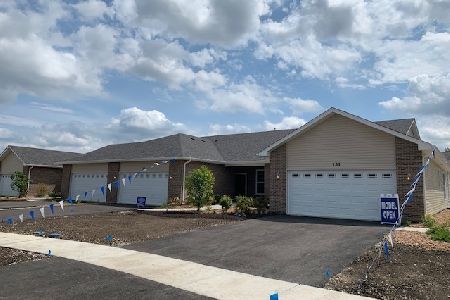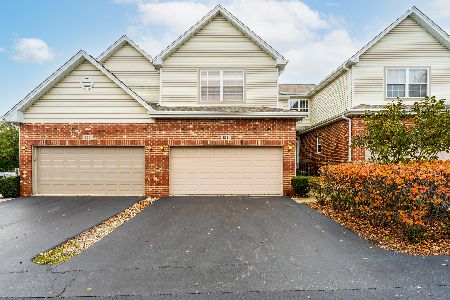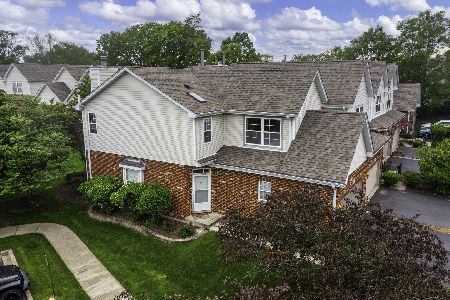541 Goodwin Drive, Bolingbrook, Illinois 60440
$234,000
|
Sold
|
|
| Status: | Closed |
| Sqft: | 1,750 |
| Cost/Sqft: | $136 |
| Beds: | 2 |
| Baths: | 4 |
| Year Built: | 2002 |
| Property Taxes: | $5,977 |
| Days On Market: | 2508 |
| Lot Size: | 0,00 |
Description
Beautifully updated, Boughton Ridge town home in small semi private community. Fantastic location close to the Promenade Mall with easy access to I-355. Enjoy this open floor plan with 2 story living room with wood burning fireplace, skylight & an abundance of natural light. Spacious dining area opens to fully applianced kitchen with ample cabinets, quartz counter tops, newer appliances, a pantry closet & hardwood floors. Luxury master bedroom suite with views of the golf course, tray ceiling, private bath & walk in closet. Large 2nd bedroom & an amazing loft that can easily be converted to a 3rd bedroom. Full, finished basement with half bath, laundry, storage area & den/playroom. Six panel wood doors throughout. Newer carpeting. Private outdoor area with wood deck for outdoor entertaining. 2 car garage with app opener featuring door open/close notification & storage shelves included.
Property Specifics
| Condos/Townhomes | |
| 2 | |
| — | |
| 2002 | |
| Full | |
| — | |
| No | |
| — |
| Will | |
| Boughton Ridge | |
| 195 / Monthly | |
| Exterior Maintenance,Lawn Care,Snow Removal | |
| Lake Michigan | |
| Public Sewer | |
| 10307985 | |
| 1202024170150000 |
Property History
| DATE: | EVENT: | PRICE: | SOURCE: |
|---|---|---|---|
| 4 Sep, 2015 | Sold | $177,000 | MRED MLS |
| 15 Jul, 2015 | Under contract | $182,000 | MRED MLS |
| — | Last price change | $185,000 | MRED MLS |
| 23 May, 2015 | Listed for sale | $192,000 | MRED MLS |
| 19 Jun, 2019 | Sold | $234,000 | MRED MLS |
| 3 May, 2019 | Under contract | $238,500 | MRED MLS |
| — | Last price change | $240,000 | MRED MLS |
| 14 Mar, 2019 | Listed for sale | $240,000 | MRED MLS |
Room Specifics
Total Bedrooms: 2
Bedrooms Above Ground: 2
Bedrooms Below Ground: 0
Dimensions: —
Floor Type: Hardwood
Full Bathrooms: 4
Bathroom Amenities: Whirlpool
Bathroom in Basement: 1
Rooms: Den,Loft,Recreation Room
Basement Description: Finished
Other Specifics
| 2 | |
| — | |
| — | |
| Deck | |
| — | |
| 24 X 80 | |
| — | |
| Full | |
| Vaulted/Cathedral Ceilings, Hardwood Floors, Laundry Hook-Up in Unit, Storage, Walk-In Closet(s) | |
| Range, Microwave, Dishwasher, Refrigerator, Washer, Dryer, Disposal | |
| Not in DB | |
| — | |
| — | |
| — | |
| Wood Burning, Gas Starter |
Tax History
| Year | Property Taxes |
|---|---|
| 2015 | $5,794 |
| 2019 | $5,977 |
Contact Agent
Nearby Similar Homes
Nearby Sold Comparables
Contact Agent
Listing Provided By
Keller Williams Experience


