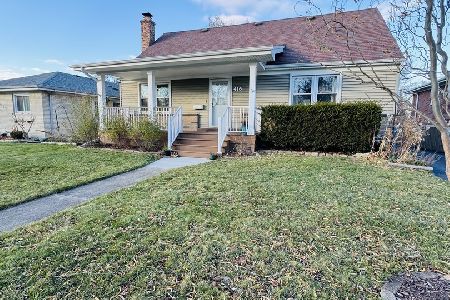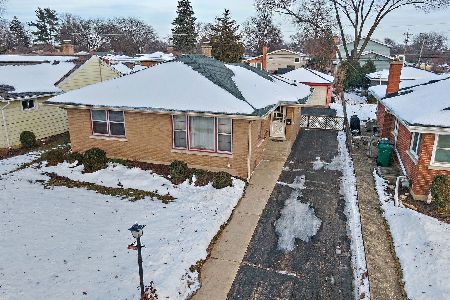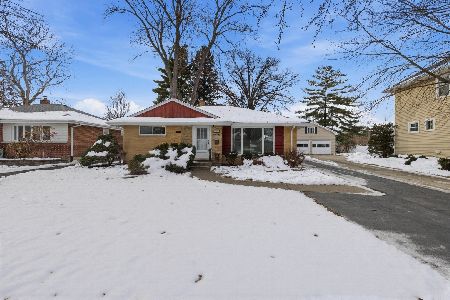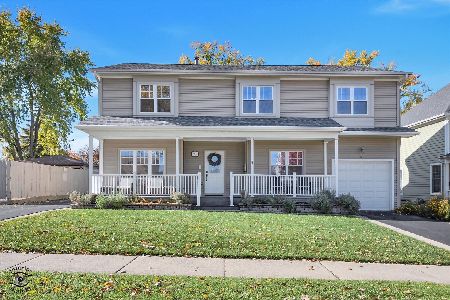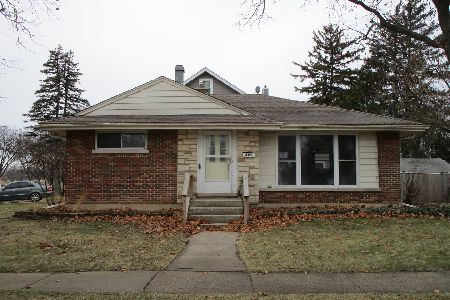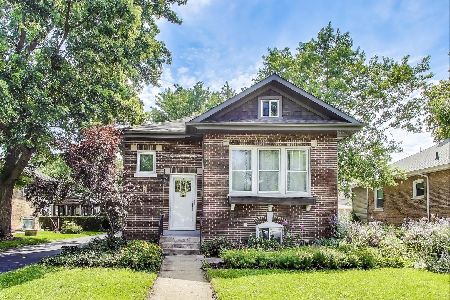541 Grace Street, Lombard, Illinois 60148
$345,000
|
Sold
|
|
| Status: | Closed |
| Sqft: | 1,600 |
| Cost/Sqft: | $222 |
| Beds: | 3 |
| Baths: | 3 |
| Year Built: | 1928 |
| Property Taxes: | $5,886 |
| Days On Market: | 2315 |
| Lot Size: | 0,17 |
Description
Brick Beauty in top notch Lombard location walking distance to parks and Prairie Path has been spectacularly upgraded throughout. 3 bedroom 3 bath home features main level with gleaming hardwood, white trim and 6 panel doors. Awesome living room and dining room features open floor plan and abundant windows. Two main level bedrooms, both with walk-in closets. Custom kitchen with white cabinetry, stainless appliances and granite counter tops walks out to mud room that leads to deck and patio. 2nd level with awesome master bedroom suite with 2 walk-in closets and master bath. Large partially finished basement with rec area, office area and laundry room. 3 completely updated baths, one on each level. 2.5 car garage, new plumbing, driveway, windows, updated electric, walkway and newer roof.
Property Specifics
| Single Family | |
| — | |
| Bungalow | |
| 1928 | |
| Full | |
| — | |
| No | |
| 0.17 |
| Du Page | |
| — | |
| — / Not Applicable | |
| None | |
| Lake Michigan | |
| Public Sewer | |
| 10521890 | |
| 0608409010 |
Nearby Schools
| NAME: | DISTRICT: | DISTANCE: | |
|---|---|---|---|
|
Grade School
Westmore Elementary School |
45 | — | |
|
Middle School
Jackson Middle School |
45 | Not in DB | |
|
High School
Willowbrook High School |
88 | Not in DB | |
Property History
| DATE: | EVENT: | PRICE: | SOURCE: |
|---|---|---|---|
| 14 Nov, 2019 | Sold | $345,000 | MRED MLS |
| 4 Oct, 2019 | Under contract | $354,900 | MRED MLS |
| 18 Sep, 2019 | Listed for sale | $354,900 | MRED MLS |
| 19 Jun, 2021 | Sold | $289,900 | MRED MLS |
| 9 Apr, 2021 | Under contract | $289,900 | MRED MLS |
| 26 Mar, 2021 | Listed for sale | $289,900 | MRED MLS |
| 7 Sep, 2021 | Sold | $397,000 | MRED MLS |
| 11 Jul, 2021 | Under contract | $399,000 | MRED MLS |
| — | Last price change | $409,000 | MRED MLS |
| 21 Jun, 2021 | Listed for sale | $429,000 | MRED MLS |
Room Specifics
Total Bedrooms: 3
Bedrooms Above Ground: 3
Bedrooms Below Ground: 0
Dimensions: —
Floor Type: Hardwood
Dimensions: —
Floor Type: Hardwood
Full Bathrooms: 3
Bathroom Amenities: —
Bathroom in Basement: 1
Rooms: Office,Recreation Room,Suite,Foyer,Mud Room
Basement Description: Partially Finished
Other Specifics
| 2.5 | |
| — | |
| — | |
| Deck, Patio | |
| — | |
| 55 X 133 | |
| — | |
| Full | |
| Hardwood Floors, Wood Laminate Floors, First Floor Bedroom, First Floor Full Bath, Walk-In Closet(s) | |
| Range, Microwave, Dishwasher, Refrigerator, Washer, Dryer, Stainless Steel Appliance(s) | |
| Not in DB | |
| — | |
| — | |
| — | |
| — |
Tax History
| Year | Property Taxes |
|---|---|
| 2019 | $5,886 |
| 2021 | $6,455 |
Contact Agent
Nearby Similar Homes
Nearby Sold Comparables
Contact Agent
Listing Provided By
J.W. Reedy Realty

