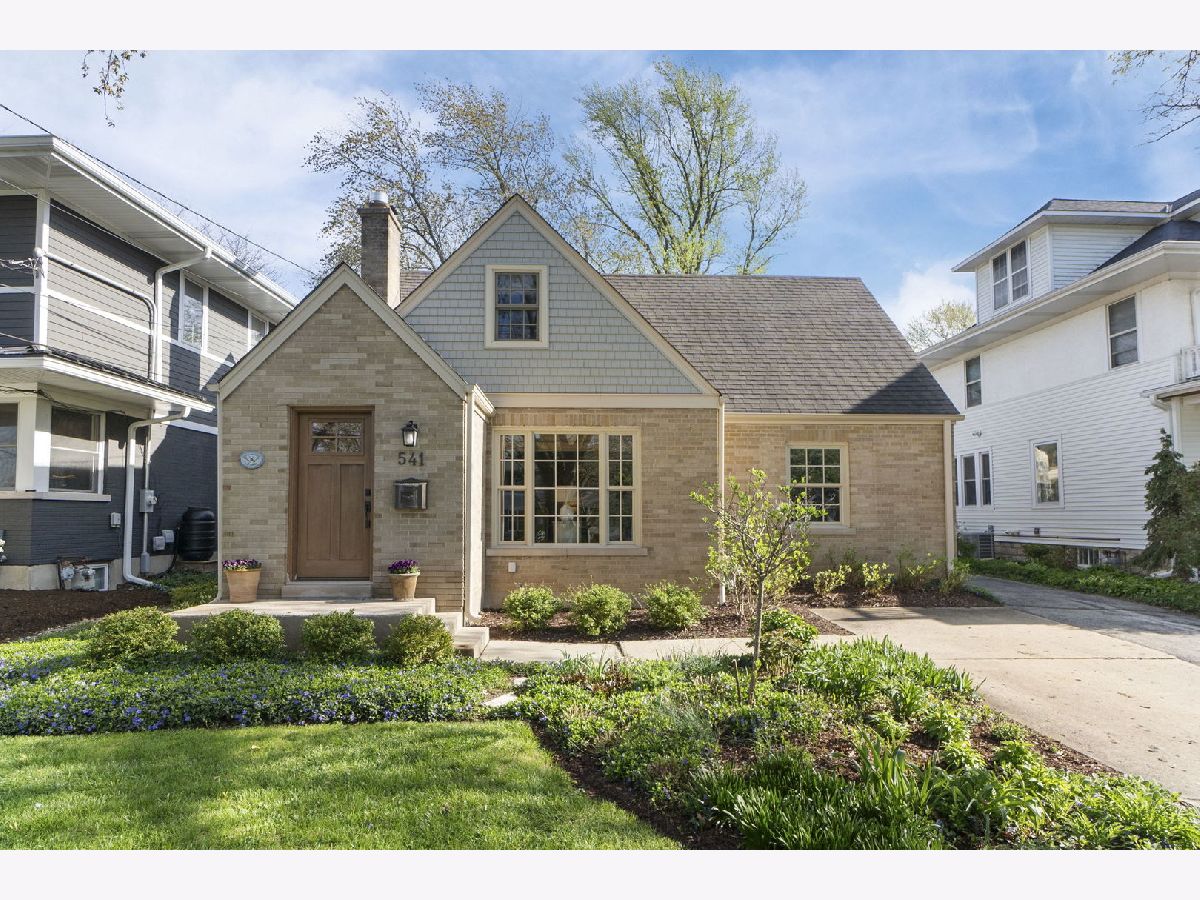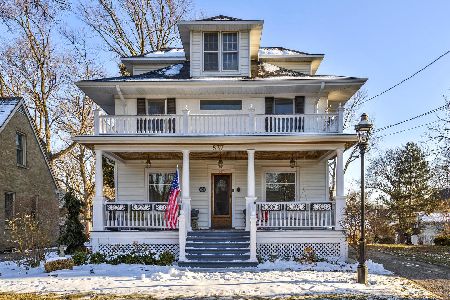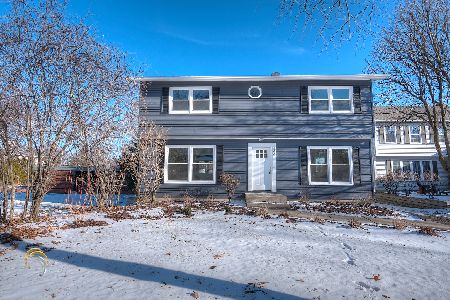541 Hill Avenue, Glen Ellyn, Illinois 60137
$745,000
|
Sold
|
|
| Status: | Closed |
| Sqft: | 1,923 |
| Cost/Sqft: | $395 |
| Beds: | 3 |
| Baths: | 4 |
| Year Built: | 1948 |
| Property Taxes: | $11,333 |
| Days On Market: | 642 |
| Lot Size: | 0,20 |
Description
Here it is!! Fully renovated by current owners--Sunny, light & bright 3 Bedroom Cape Cod w/ 2 full bathrooms + 2 powder rooms & finished basement. Ideal location! Walk to Downtown Glen Ellyn Metra station, walk/bike to all the amenities in vibrant Downtown Glen Ellyn & IL Prairie Path. Top ranking schools. Well planned renovations in every room: Tasteful high end finishes & lighting, hardwood flooring throughout, all on trend! Plus a great floor plan for daily life & indoor/outdoor entertaining. Exceptional Chef's Kitchen features custom 42 inch cabinetry, built-in high end appliances including a Thermador panel fridge, accented by 17 ft of granite counters & subway tile back splash, and an Eating Area w/a view of back yard. Inviting Foyer & Living Room. Dining Rm (can easily convert to a Family Rm) is showcased by a retro pattern ceiling, slate mosaic flooring & French doors that open to 28 ft x 15 ft herringbone paver patio. Renovations included creating a 1st Floor Primary Bedrm Suite w/ updated private en suite Bath with marble finishes & walk in closet. All 4 Bathrooms are updated.Custom California Closet systems in all 3 Bedrms. Finished Basement w/ Rec Rm, Den/Office w/ adjacent Powder Rm, Spacious & updated Laundry/Storage Area & Mechanical Rm w/adjacent Storage Rm. 1.5 car garage, fully fenced in yard featuring an array of perennial gardens. Per appraisal: Main Level + 2nd Level= 1,923 square feet. Basement = 1,047 square feet. HVAC (2017), water heater (2020), fireplace insert (2020), all 1st & 2nd level windows (2017), doors (2017), siding (2017). See this home for yourself before it's sold!
Property Specifics
| Single Family | |
| — | |
| — | |
| 1948 | |
| — | |
| — | |
| No | |
| 0.2 |
| — | |
| — | |
| 0 / Not Applicable | |
| — | |
| — | |
| — | |
| 12010746 | |
| 0514117010 |
Nearby Schools
| NAME: | DISTRICT: | DISTANCE: | |
|---|---|---|---|
|
Grade School
Lincoln Elementary School |
41 | — | |
|
Middle School
Hadley Junior High School |
41 | Not in DB | |
|
High School
Glenbard West High School |
87 | Not in DB | |
Property History
| DATE: | EVENT: | PRICE: | SOURCE: |
|---|---|---|---|
| 29 Oct, 2013 | Sold | $340,000 | MRED MLS |
| 26 Sep, 2013 | Under contract | $315,000 | MRED MLS |
| 19 Sep, 2013 | Listed for sale | $315,000 | MRED MLS |
| 17 Jun, 2024 | Sold | $745,000 | MRED MLS |
| 12 May, 2024 | Under contract | $759,000 | MRED MLS |
| 21 Apr, 2024 | Listed for sale | $759,000 | MRED MLS |










































Room Specifics
Total Bedrooms: 3
Bedrooms Above Ground: 3
Bedrooms Below Ground: 0
Dimensions: —
Floor Type: —
Dimensions: —
Floor Type: —
Full Bathrooms: 4
Bathroom Amenities: Double Sink,Soaking Tub
Bathroom in Basement: 1
Rooms: —
Basement Description: Finished
Other Specifics
| 1.5 | |
| — | |
| — | |
| — | |
| — | |
| 50 X 180 | |
| — | |
| — | |
| — | |
| — | |
| Not in DB | |
| — | |
| — | |
| — | |
| — |
Tax History
| Year | Property Taxes |
|---|---|
| 2013 | $8,797 |
| 2024 | $11,333 |
Contact Agent
Nearby Similar Homes
Nearby Sold Comparables
Contact Agent
Listing Provided By
RE/MAX Action











