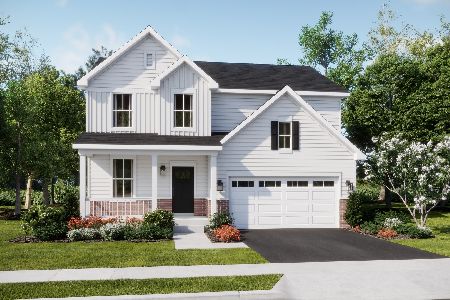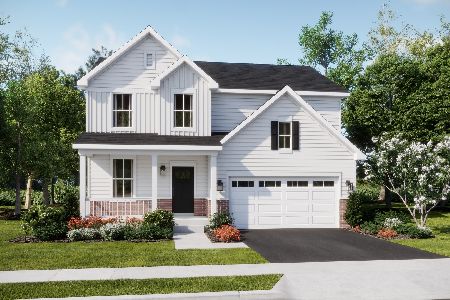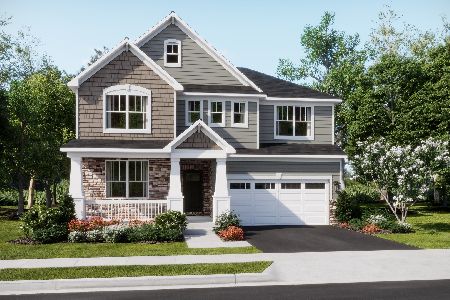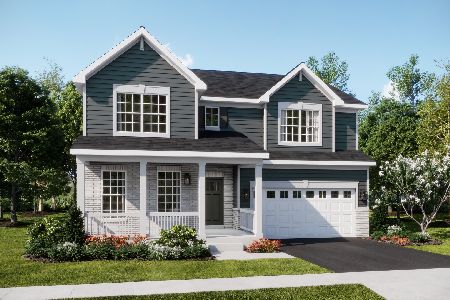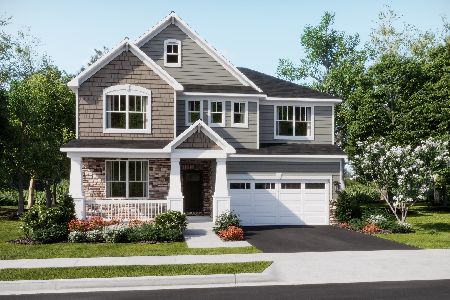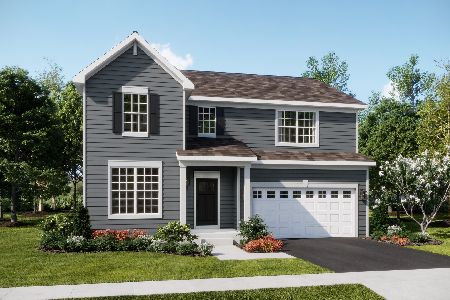541 Lismore Circle, Elgin, Illinois 60124
$297,500
|
Sold
|
|
| Status: | Closed |
| Sqft: | 2,600 |
| Cost/Sqft: | $121 |
| Beds: | 4 |
| Baths: | 4 |
| Year Built: | 2008 |
| Property Taxes: | $9,857 |
| Days On Market: | 2120 |
| Lot Size: | 0,23 |
Description
Welcome Home! You'll LOVE this Beautiful Home in Highly Sought After Waterford Subdivision, a Pool Community w/Clubhouse & Exercise Facilities! This Home Features 4 Bedrooms 3.1 Baths and over 3600 SQ FT of Finished Space! Loads of Curb Appeal on a Huge Lot, You'll Enter into a Soaring Two Story Foyer! Upgrades include White Trim Package & 6 Panel Doors, 9' Ceilings, Recessed Lighting Throughout, Crown in Formal Dining, Large Eat-In Kitchen w/42" Dark Maple Cabs, Island & Corian Tops! Spacious Family w/Gas Fireplace w/Custom Mantel & Granite Surround, Ceiling Fan & Built in Speakers! Finished Basement with 2nd Kitchen, Rec Room & Full Bath w/Custom Tile Work! 2nd Level Includes 4 Spacious Bedrooms each w/Recessed Lights & Ceiling Fan! Master with Private Master Bath, Raised Dual Vanity, Separate Shower with Tile Surround, Large Soaking Tub & WIC! Great Schools District 301 & So Much More! COME VIEW IT TODAY! Also View Via our Virtual Tour or Virtual Reality Video!
Property Specifics
| Single Family | |
| — | |
| — | |
| 2008 | |
| Full | |
| — | |
| No | |
| 0.23 |
| Kane | |
| Waterford | |
| 106 / Monthly | |
| Clubhouse,Exercise Facilities,Pool | |
| Lake Michigan,Public | |
| Public Sewer | |
| 10711118 | |
| 0620343009 |
Nearby Schools
| NAME: | DISTRICT: | DISTANCE: | |
|---|---|---|---|
|
Grade School
Howard B Thomas Grade School |
301 | — | |
|
Middle School
Prairie Knolls Middle School |
301 | Not in DB | |
|
High School
Central High School |
301 | Not in DB | |
Property History
| DATE: | EVENT: | PRICE: | SOURCE: |
|---|---|---|---|
| 4 Sep, 2020 | Sold | $297,500 | MRED MLS |
| 6 Jul, 2020 | Under contract | $314,900 | MRED MLS |
| — | Last price change | $319,900 | MRED MLS |
| 11 May, 2020 | Listed for sale | $330,000 | MRED MLS |
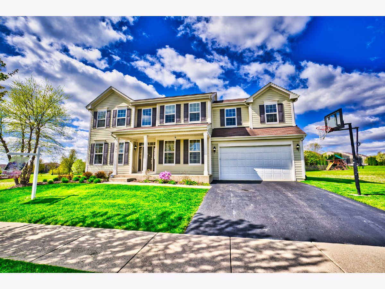
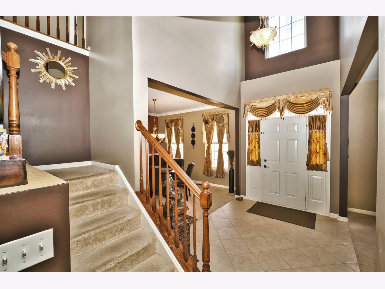
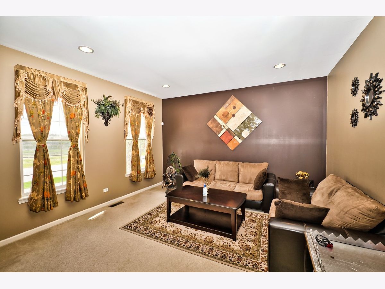
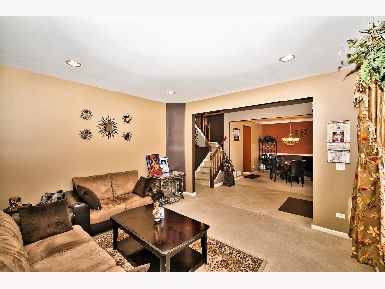
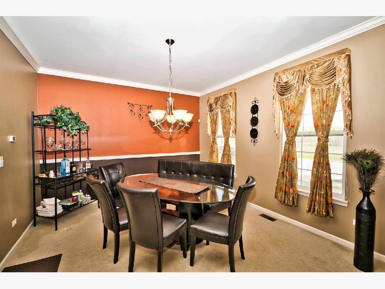
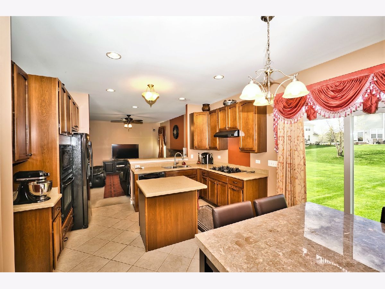
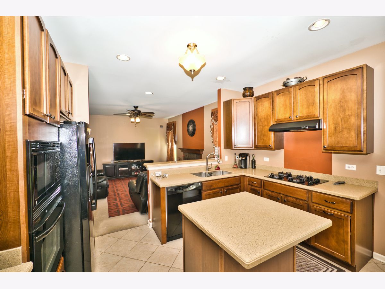
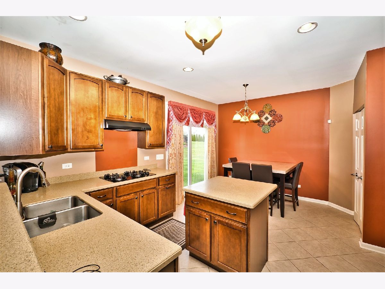
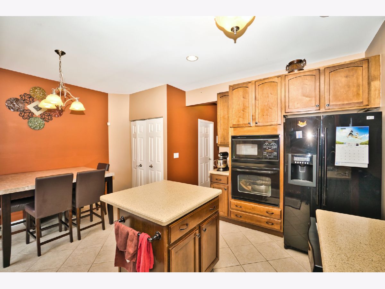
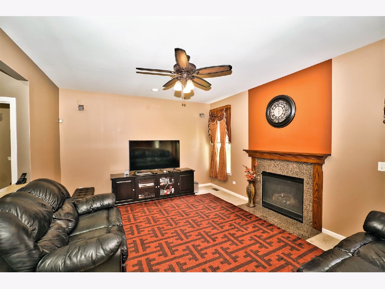
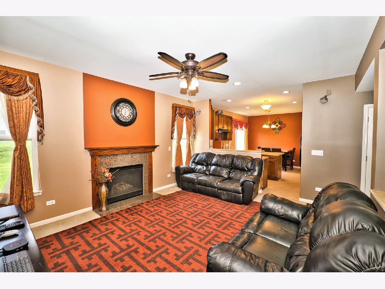
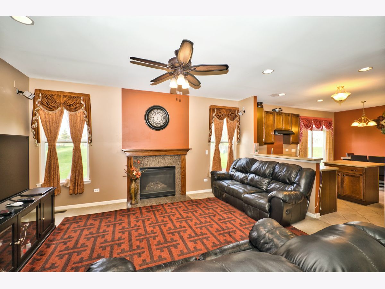
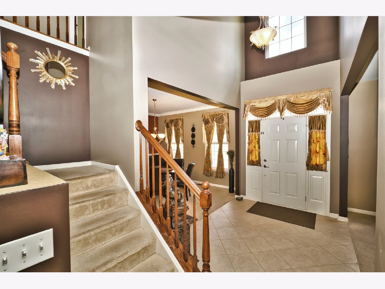
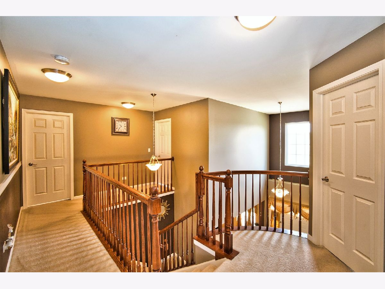
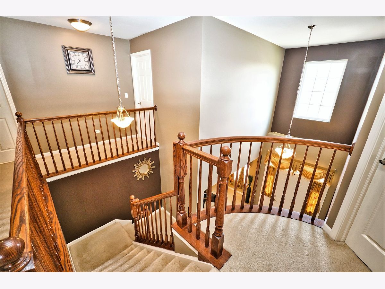
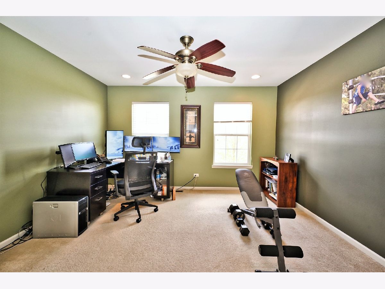
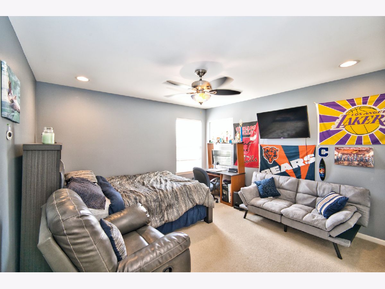
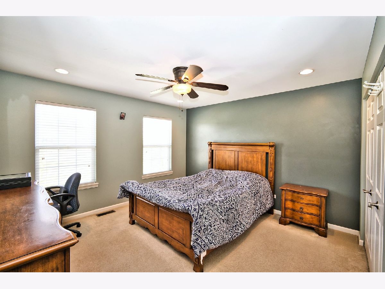
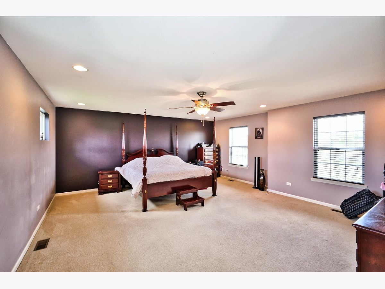
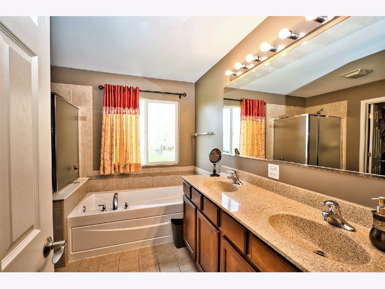
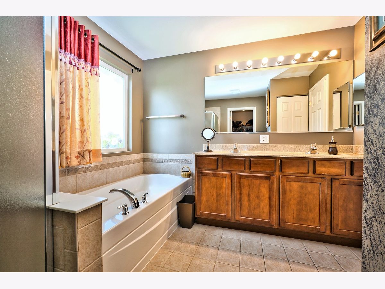
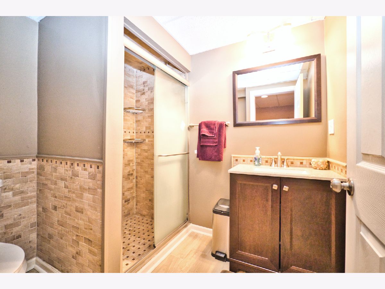
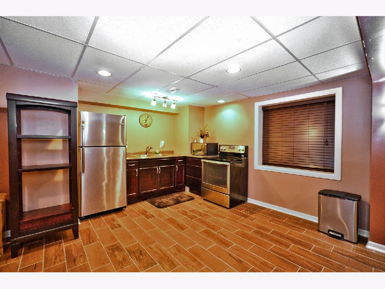
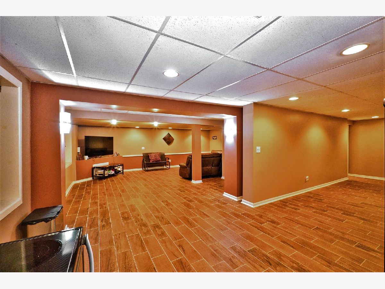
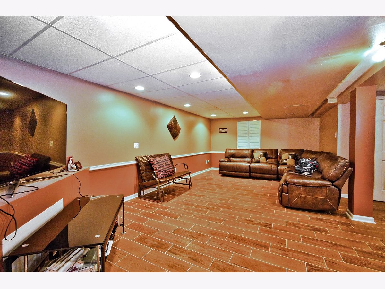
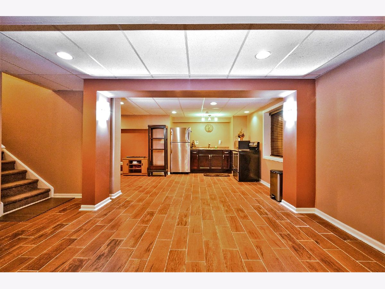
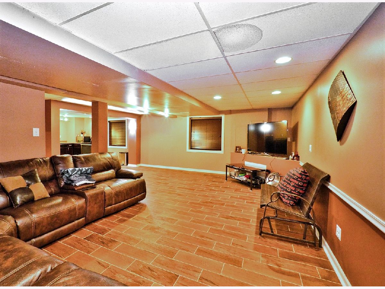
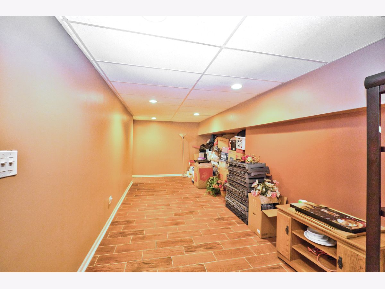
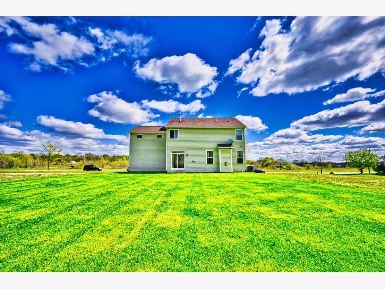
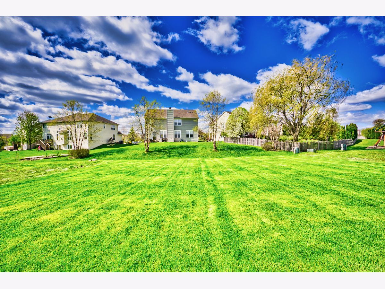
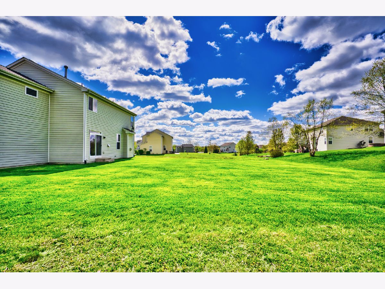
Room Specifics
Total Bedrooms: 4
Bedrooms Above Ground: 4
Bedrooms Below Ground: 0
Dimensions: —
Floor Type: Carpet
Dimensions: —
Floor Type: Carpet
Dimensions: —
Floor Type: Carpet
Full Bathrooms: 4
Bathroom Amenities: Separate Shower,Double Sink
Bathroom in Basement: 1
Rooms: Great Room,Recreation Room,Kitchen
Basement Description: Finished
Other Specifics
| 2 | |
| Concrete Perimeter | |
| Asphalt | |
| Porch | |
| Landscaped | |
| 10019 | |
| — | |
| Full | |
| First Floor Laundry, Built-in Features, Walk-In Closet(s) | |
| Microwave, Dishwasher, Refrigerator, Washer, Dryer, Disposal, Cooktop, Built-In Oven, Range Hood, Other | |
| Not in DB | |
| — | |
| — | |
| — | |
| Attached Fireplace Doors/Screen, Gas Log, Heatilator |
Tax History
| Year | Property Taxes |
|---|---|
| 2020 | $9,857 |
Contact Agent
Nearby Similar Homes
Nearby Sold Comparables
Contact Agent
Listing Provided By
Advantage Realty Group

