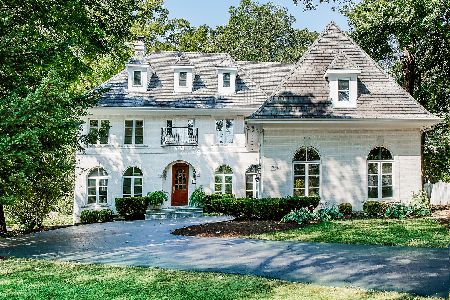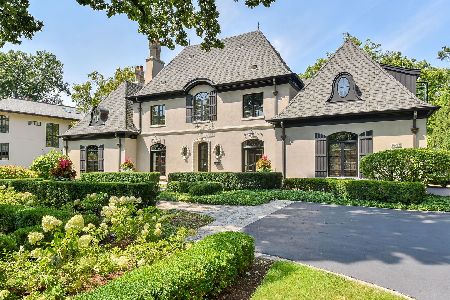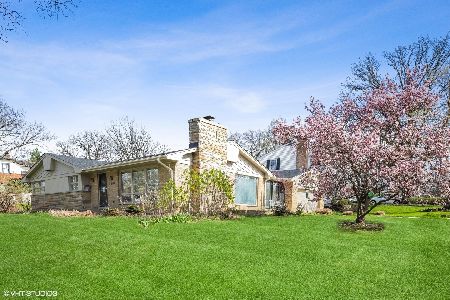541 Oak Street, Glen Ellyn, Illinois 60137
$1,660,000
|
Sold
|
|
| Status: | Closed |
| Sqft: | 4,068 |
| Cost/Sqft: | $399 |
| Beds: | 5 |
| Baths: | 4 |
| Year Built: | 2005 |
| Property Taxes: | $28,357 |
| Days On Market: | 181 |
| Lot Size: | 0,24 |
Description
Beautiful custom built home with stunning features throughout. Soaring ceilings and millwork, perfect mix of open floorplan and private, traditional living space. Hardwoods throughout the entire first and second floors. 4-5 bedrooms upstairs (5th bedroom is currently used as a Pilates Studio). Located in the heart of Forest Glen elementary neighborhood just a short distance to all 3 schools. Finished basement with large recreation area, a media/movie room plus tons of space for storage. Enjoy your own backyard oasis relaxing in the in-ground pool, hot tub or poolside. Finished Above: 4068 SF, plus 1057 SF finished below (5125 Total Finished)
Property Specifics
| Single Family | |
| — | |
| — | |
| 2005 | |
| — | |
| — | |
| No | |
| 0.24 |
| — | |
| — | |
| — / Not Applicable | |
| — | |
| — | |
| — | |
| 12305019 | |
| 0511110011 |
Nearby Schools
| NAME: | DISTRICT: | DISTANCE: | |
|---|---|---|---|
|
Grade School
Forest Glen Elementary School |
41 | — | |
|
Middle School
Hadley Junior High School |
41 | Not in DB | |
|
High School
Glenbard West High School |
87 | Not in DB | |
Property History
| DATE: | EVENT: | PRICE: | SOURCE: |
|---|---|---|---|
| 10 Jul, 2015 | Sold | $1,010,000 | MRED MLS |
| 28 May, 2015 | Under contract | $1,099,000 | MRED MLS |
| — | Last price change | $1,149,000 | MRED MLS |
| 25 Feb, 2015 | Listed for sale | $1,249,000 | MRED MLS |
| 25 Aug, 2025 | Sold | $1,660,000 | MRED MLS |
| 28 Jul, 2025 | Under contract | $1,625,000 | MRED MLS |
| 25 Jul, 2025 | Listed for sale | $1,625,000 | MRED MLS |
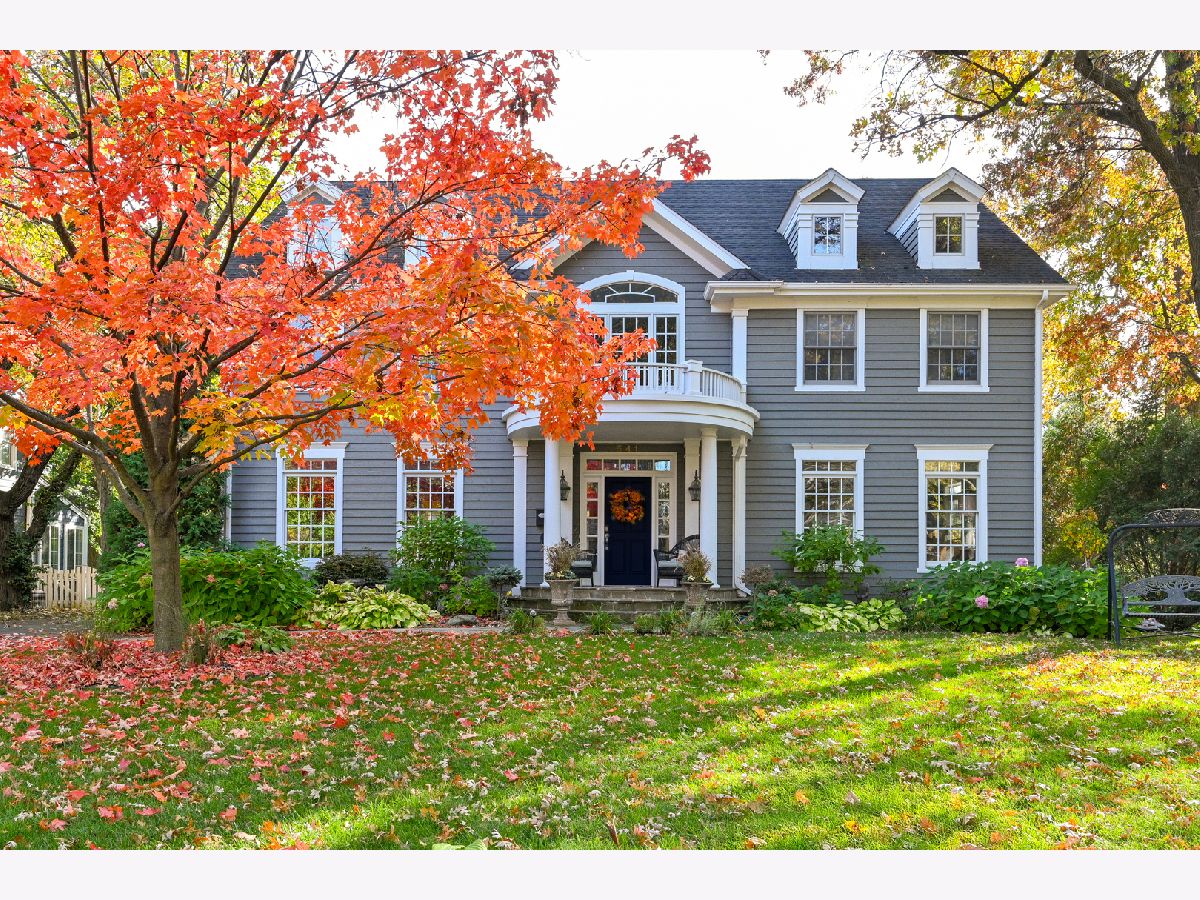
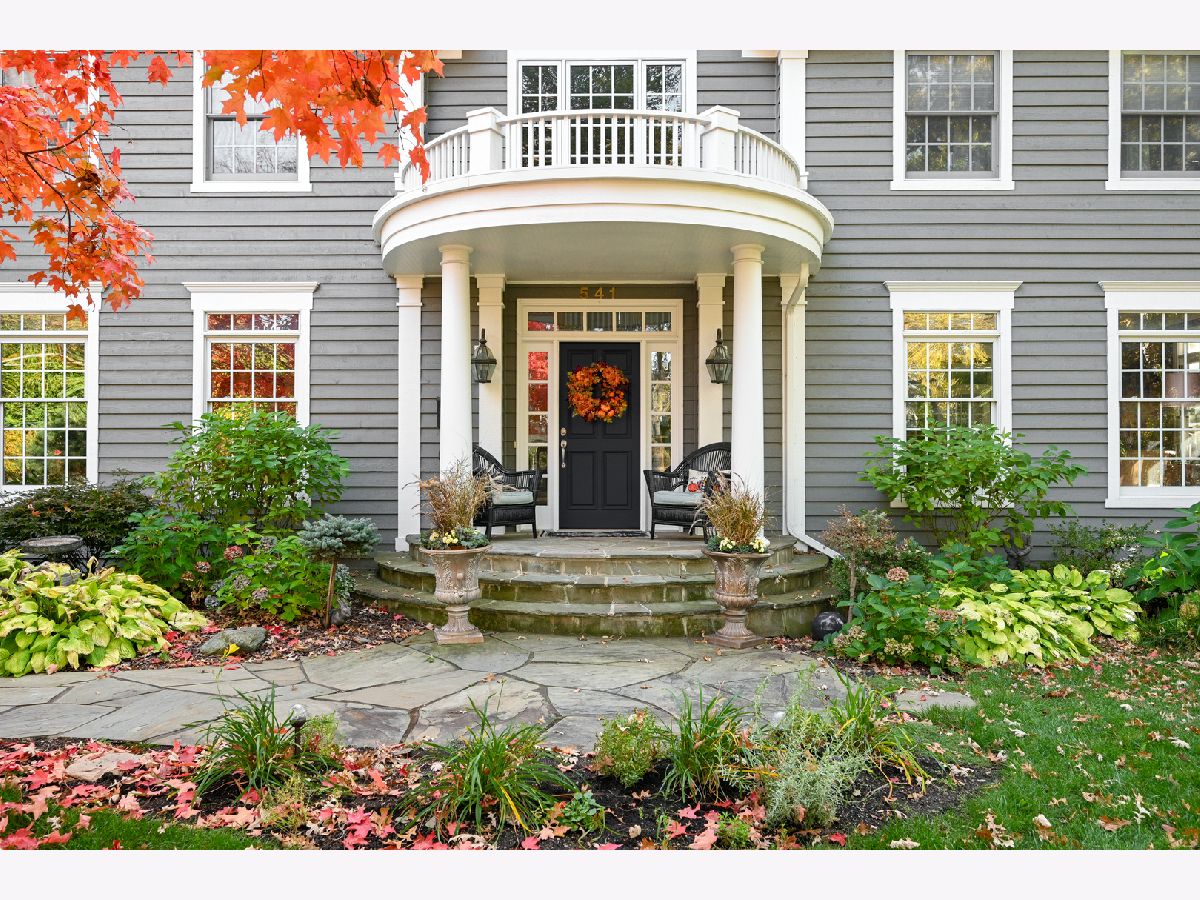
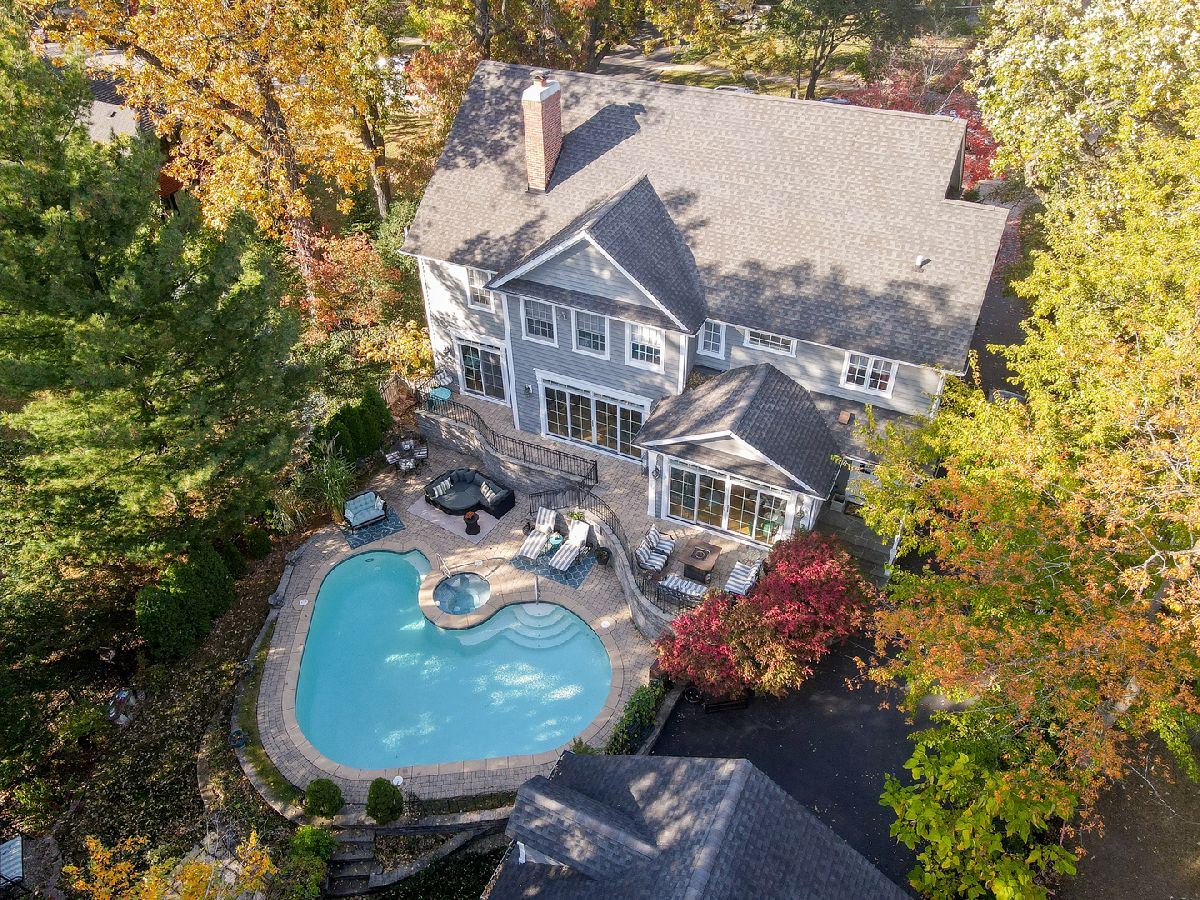







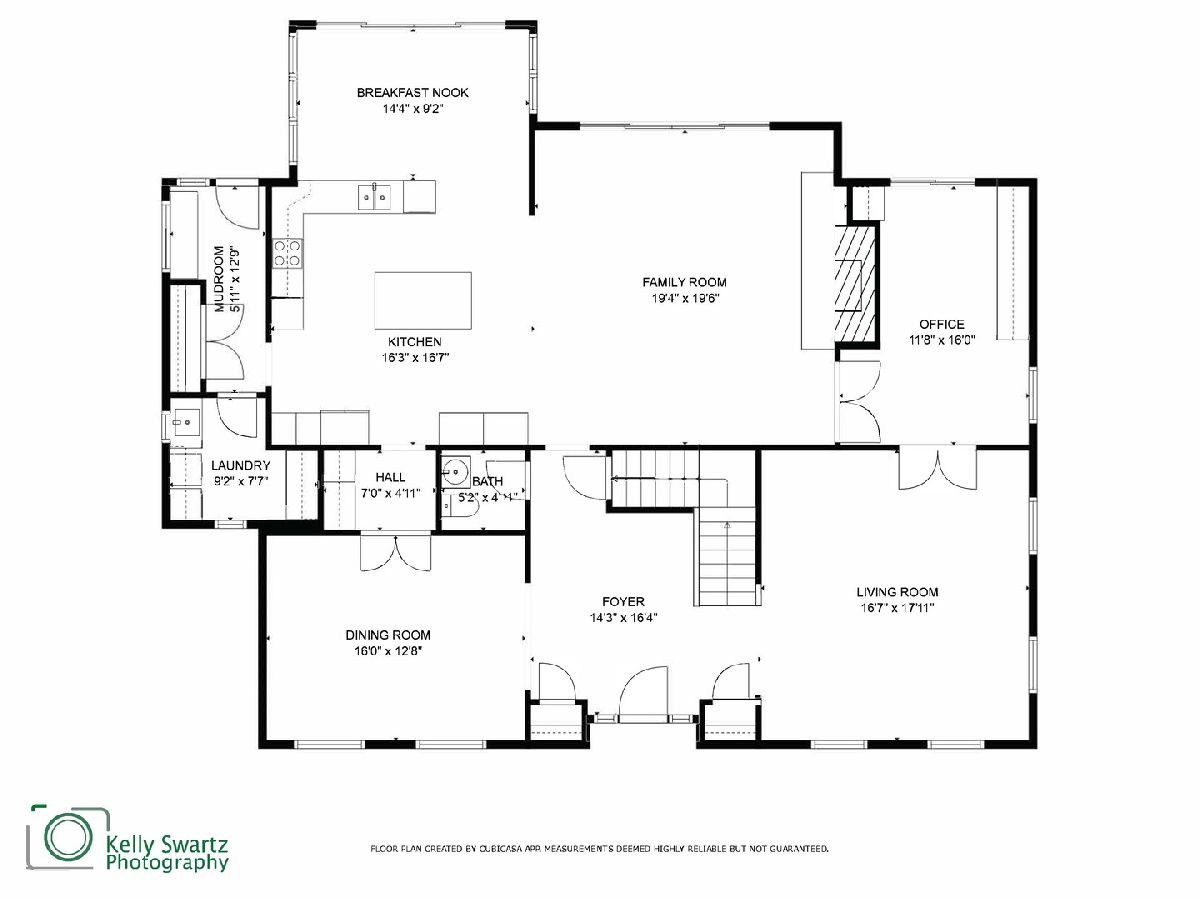
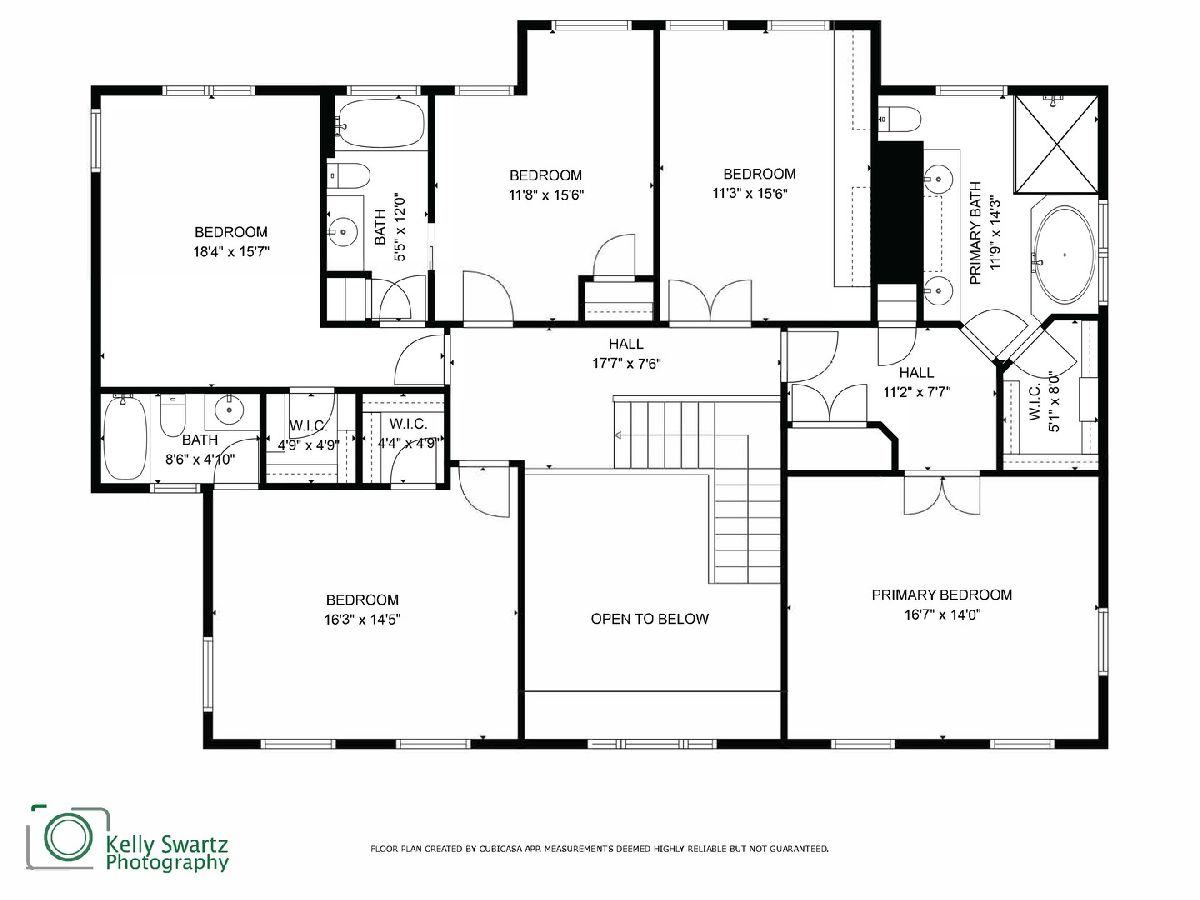
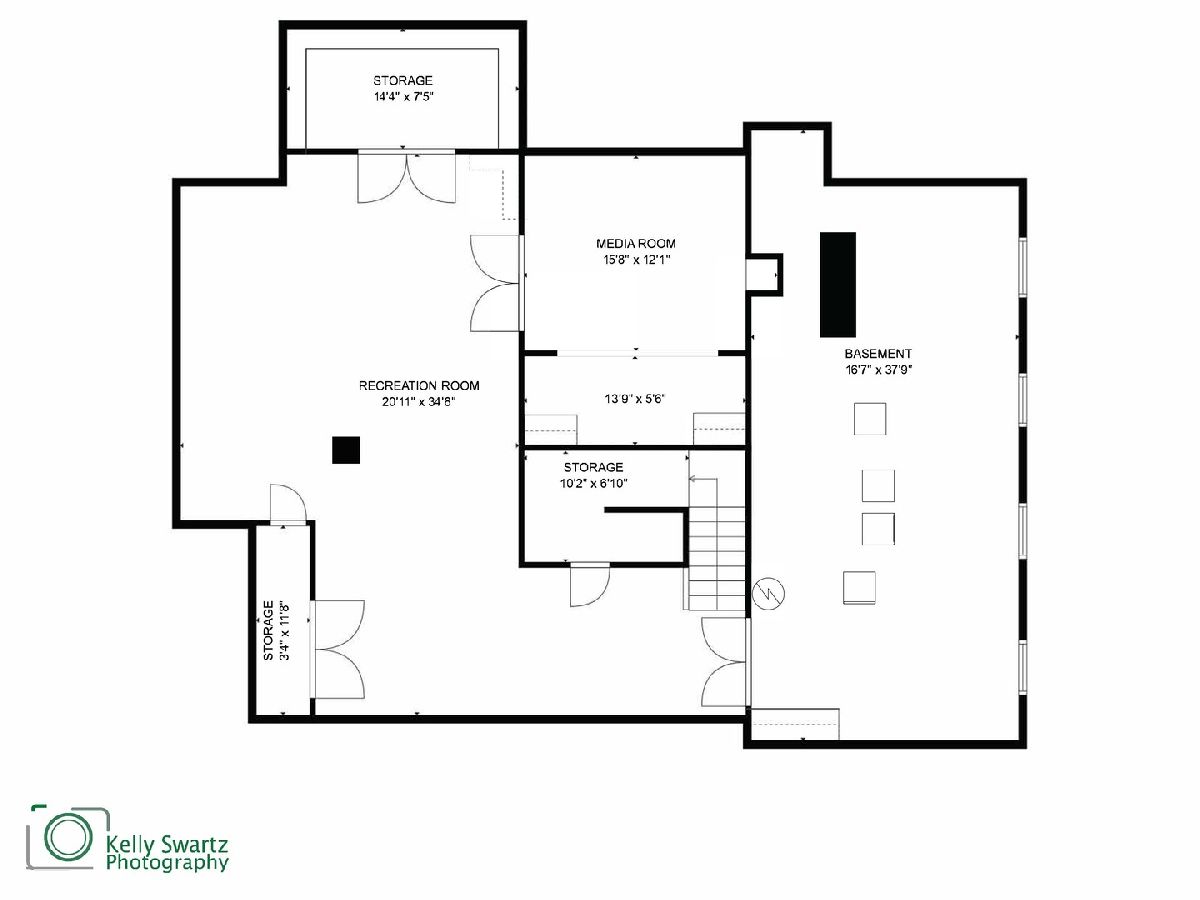
Room Specifics
Total Bedrooms: 5
Bedrooms Above Ground: 5
Bedrooms Below Ground: 0
Dimensions: —
Floor Type: —
Dimensions: —
Floor Type: —
Dimensions: —
Floor Type: —
Dimensions: —
Floor Type: —
Full Bathrooms: 4
Bathroom Amenities: Separate Shower,Double Sink,Soaking Tub
Bathroom in Basement: 0
Rooms: —
Basement Description: —
Other Specifics
| 2 | |
| — | |
| — | |
| — | |
| — | |
| 75x142 | |
| — | |
| — | |
| — | |
| — | |
| Not in DB | |
| — | |
| — | |
| — | |
| — |
Tax History
| Year | Property Taxes |
|---|---|
| 2015 | $26,371 |
| 2025 | $28,357 |
Contact Agent
Nearby Similar Homes
Nearby Sold Comparables
Contact Agent
Listing Provided By
Keller Williams Premiere Properties








