541 Prairie Ridge Drive, Woodstock, Illinois 60098
$300,000
|
Sold
|
|
| Status: | Closed |
| Sqft: | 1,956 |
| Cost/Sqft: | $146 |
| Beds: | 3 |
| Baths: | 3 |
| Year Built: | 1999 |
| Property Taxes: | $7,724 |
| Days On Market: | 1354 |
| Lot Size: | 0,17 |
Description
There's a lot to fall in love with in this home......the quartz countertops in the kitchen, the ample size family room with a cozy fireplace, the five inch baseboards, and the fenced in yard. The master suite has a walk in closet. The master bath features a jacuzzi tub and separate shower stall.The finished basement features an office, a recreation room, an additional bedroom perfect for visiting family, and plenty of storage space. The original stove, washer, and dryer have been replaced since 2019. Enjoy BBQ's on the deck on the side of the family room. 2021 was the year for some updates on a couple of the high ticket items in this house.....the new roof, and the new water heater. There's a conveniently located neighborhood park for the kids to make their own fun! Come see this house that's just waiting for its' new owners!
Property Specifics
| Single Family | |
| — | |
| — | |
| 1999 | |
| — | |
| 2 STORY | |
| No | |
| 0.17 |
| Mc Henry | |
| Prairie Ridge | |
| — / Not Applicable | |
| — | |
| — | |
| — | |
| 11365784 | |
| 1308378024 |
Nearby Schools
| NAME: | DISTRICT: | DISTANCE: | |
|---|---|---|---|
|
Grade School
Dean Street Elementary School |
200 | — | |
|
Middle School
Creekside Middle School |
200 | Not in DB | |
|
High School
Woodstock High School |
200 | Not in DB | |
Property History
| DATE: | EVENT: | PRICE: | SOURCE: |
|---|---|---|---|
| 29 Mar, 2019 | Sold | $217,000 | MRED MLS |
| 24 Feb, 2019 | Under contract | $223,900 | MRED MLS |
| 19 Feb, 2019 | Listed for sale | $223,900 | MRED MLS |
| 20 May, 2022 | Sold | $300,000 | MRED MLS |
| 9 Apr, 2022 | Under contract | $285,000 | MRED MLS |
| 4 Apr, 2022 | Listed for sale | $285,000 | MRED MLS |
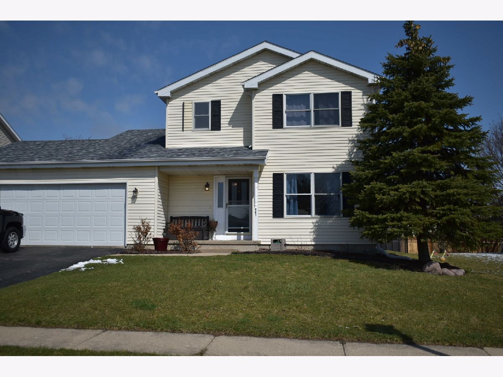
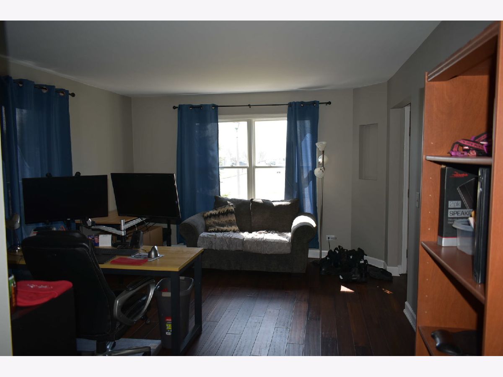
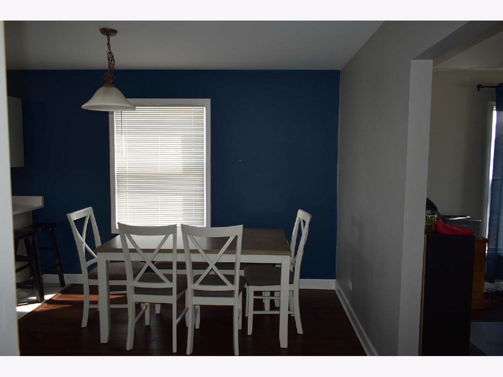
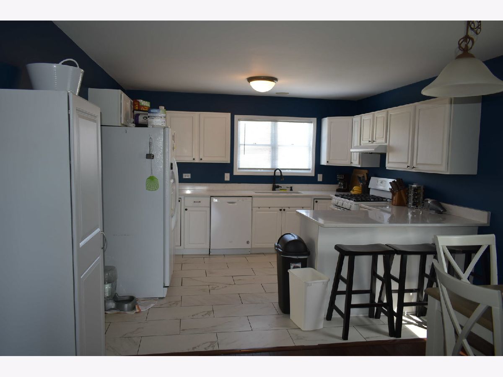
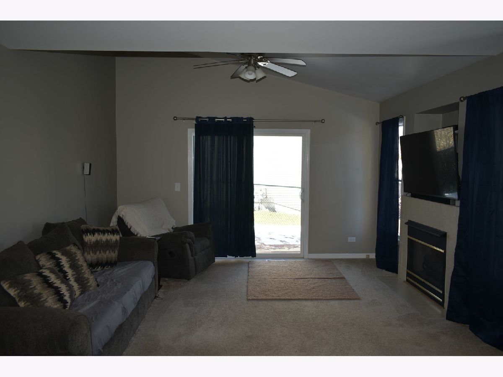
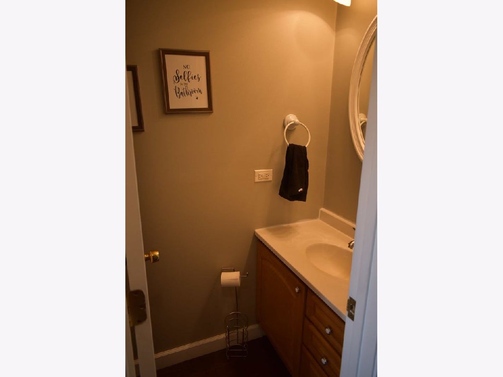
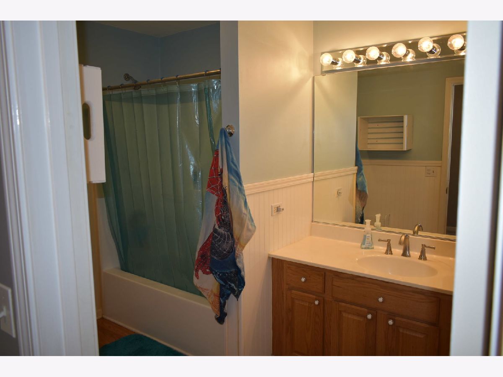
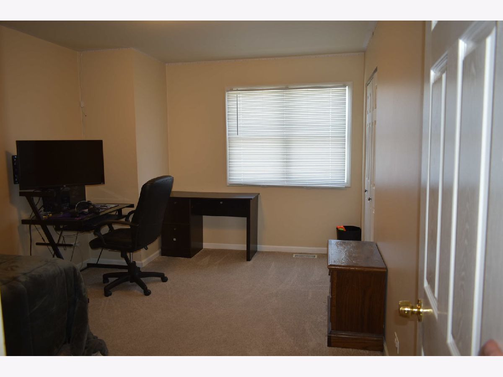
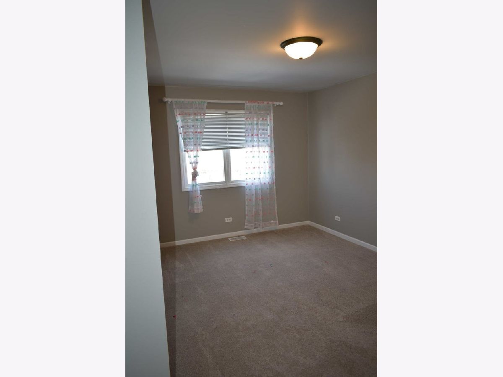
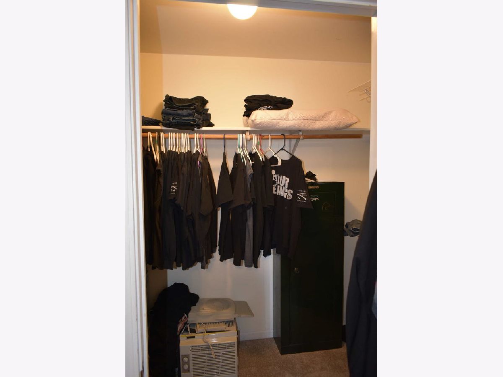
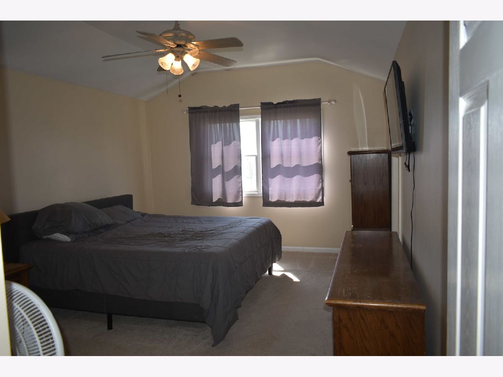
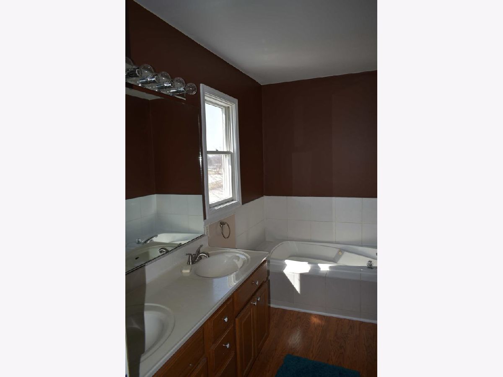
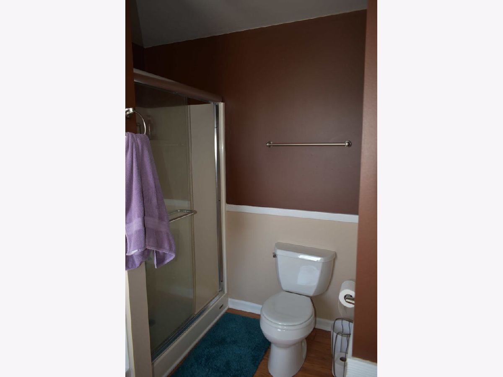
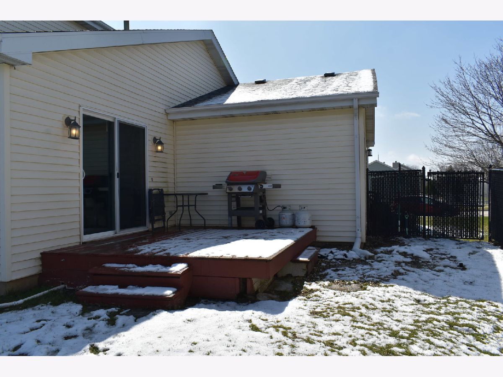
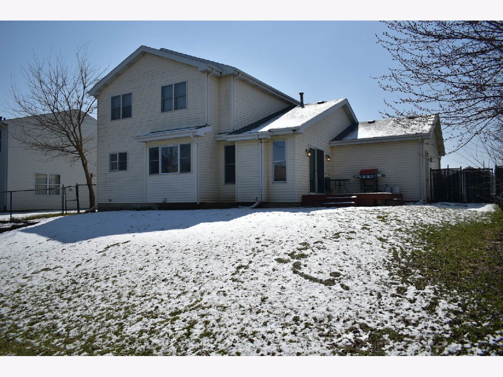
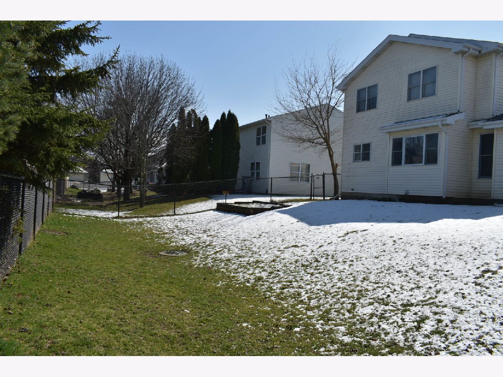
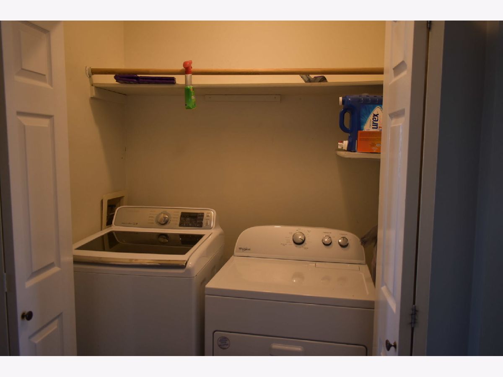
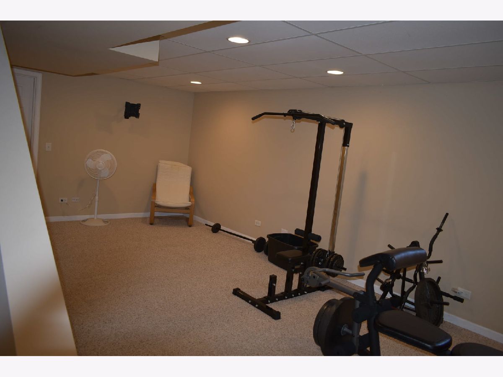
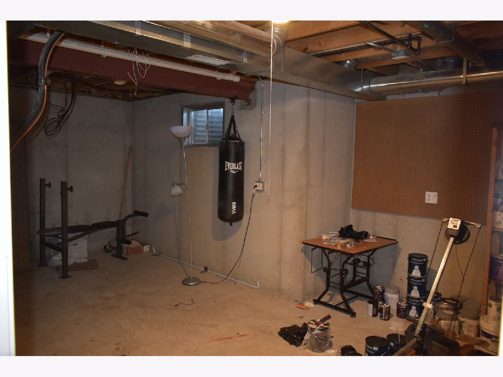
Room Specifics
Total Bedrooms: 4
Bedrooms Above Ground: 3
Bedrooms Below Ground: 1
Dimensions: —
Floor Type: —
Dimensions: —
Floor Type: —
Dimensions: —
Floor Type: —
Full Bathrooms: 3
Bathroom Amenities: Whirlpool,Separate Shower,Double Sink
Bathroom in Basement: 0
Rooms: —
Basement Description: Finished
Other Specifics
| 2.5 | |
| — | |
| Asphalt | |
| — | |
| — | |
| 65X115 | |
| — | |
| — | |
| — | |
| — | |
| Not in DB | |
| — | |
| — | |
| — | |
| — |
Tax History
| Year | Property Taxes |
|---|---|
| 2019 | $7,021 |
| 2022 | $7,724 |
Contact Agent
Nearby Similar Homes
Nearby Sold Comparables
Contact Agent
Listing Provided By
Keller Williams Inspire










