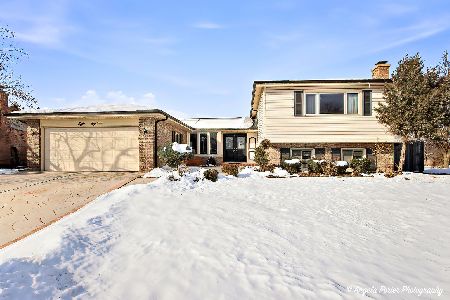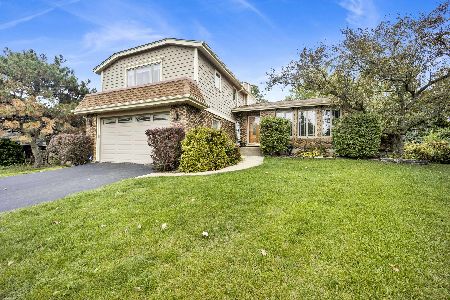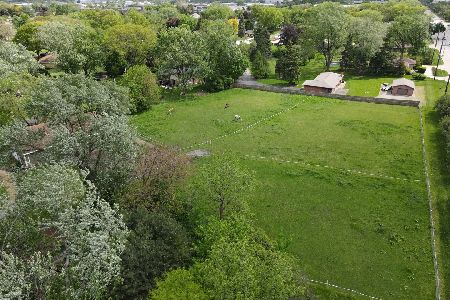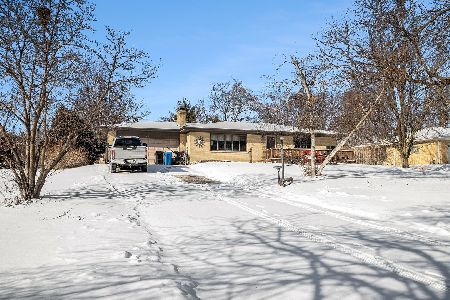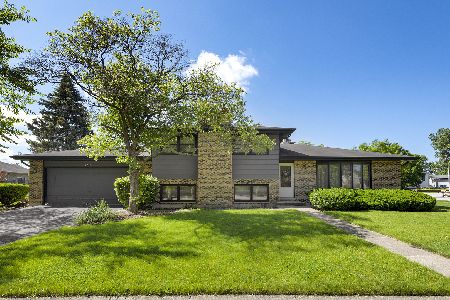541 Rumple Lane, Addison, Illinois 60101
$342,000
|
Sold
|
|
| Status: | Closed |
| Sqft: | 1,800 |
| Cost/Sqft: | $189 |
| Beds: | 4 |
| Baths: | 3 |
| Year Built: | 1976 |
| Property Taxes: | $0 |
| Days On Market: | 2128 |
| Lot Size: | 0,20 |
Description
Very well kept split-level true 4 bedroom 3 bath home w/large addition in the heart of Kings Point Estates situated near major highways, stores, and restaurants. Many new interior updates throughout to include cabinetry, stainless appliances, granite counters, paint and trim, and lighting. Pride in ownership as owners have had roof replaced in 2015, siding in 2016, Furnace and A/C in 2020 (w/transferrable warranty). 3 bedrooms upstairs along with larger bathroom. 4th bedroom located on main level across from full bath. Nice den area with windows that offer complete views of backyard and large deck area for entertaining. Sunset park located around the corner. Stone School district. Save on taxes as seller is offering a large tax incentive. Real Estate Agent Owned.
Property Specifics
| Single Family | |
| — | |
| Bi-Level | |
| 1976 | |
| Partial | |
| SPLIT | |
| No | |
| 0.2 |
| Du Page | |
| Kings Point | |
| 0 / Not Applicable | |
| None | |
| Lake Michigan | |
| Public Sewer | |
| 10705734 | |
| 0224407012 |
Nearby Schools
| NAME: | DISTRICT: | DISTANCE: | |
|---|---|---|---|
|
Grade School
Stone Elementary School |
4 | — | |
|
Middle School
Indian Trail Junior High School |
4 | Not in DB | |
|
High School
Addison Trail High School |
88 | Not in DB | |
Property History
| DATE: | EVENT: | PRICE: | SOURCE: |
|---|---|---|---|
| 24 Jan, 2014 | Sold | $245,000 | MRED MLS |
| 24 Dec, 2013 | Under contract | $249,900 | MRED MLS |
| — | Last price change | $259,900 | MRED MLS |
| 15 Sep, 2013 | Listed for sale | $274,900 | MRED MLS |
| 7 Aug, 2020 | Sold | $342,000 | MRED MLS |
| 21 Jun, 2020 | Under contract | $339,900 | MRED MLS |
| — | Last price change | $355,000 | MRED MLS |
| 4 May, 2020 | Listed for sale | $369,900 | MRED MLS |
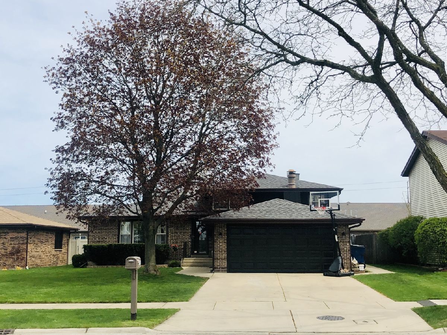
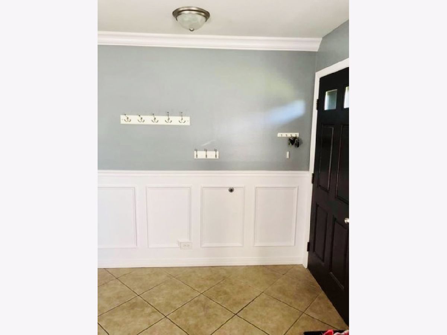
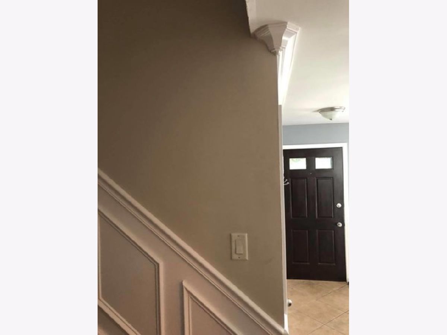
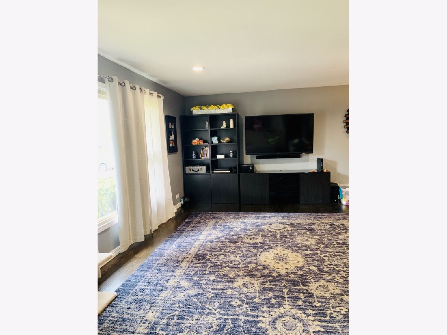
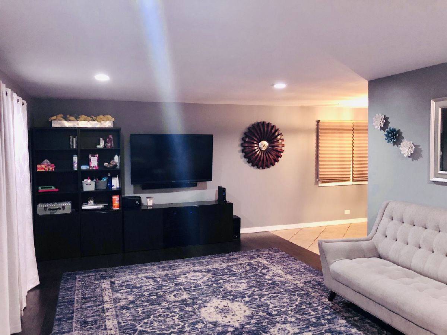
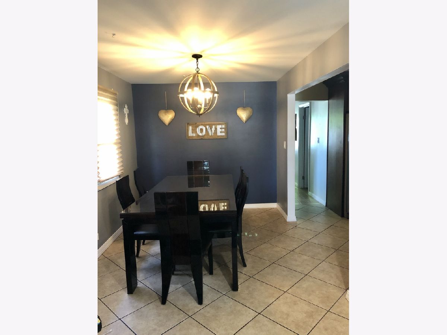
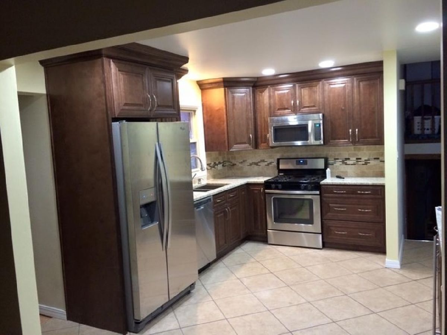
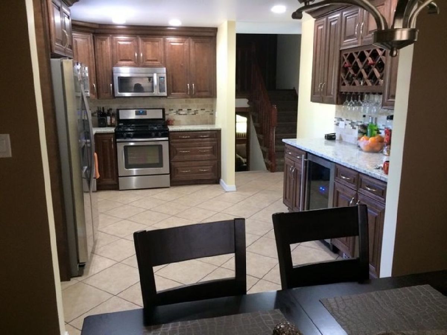
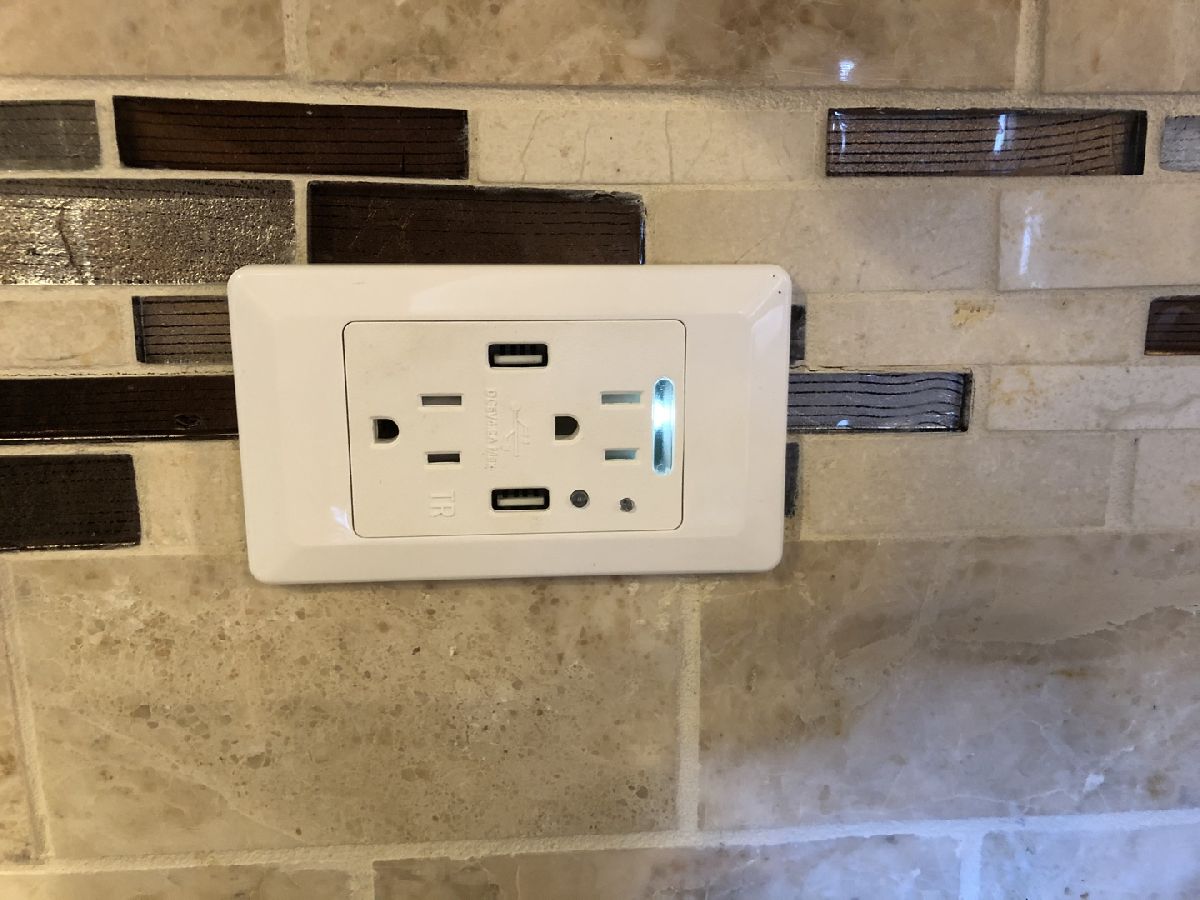
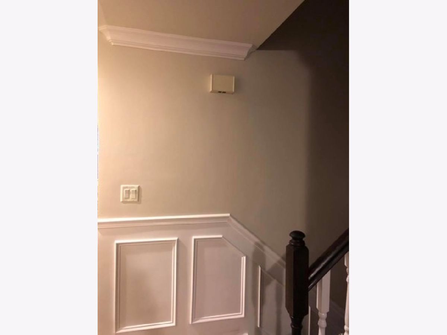
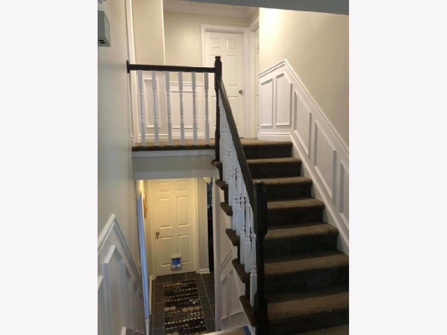
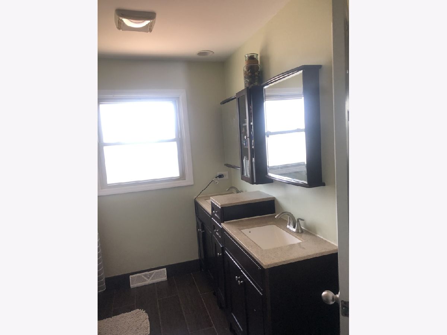
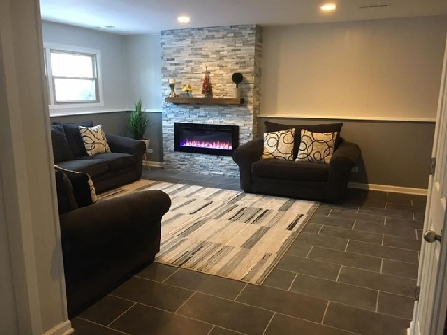
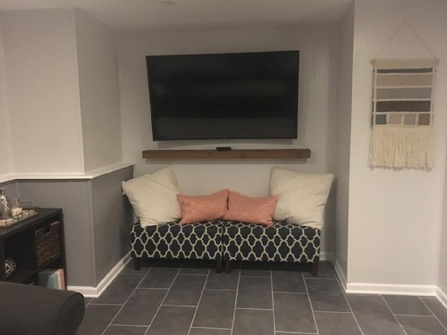
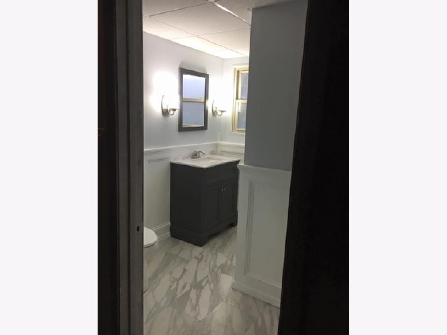
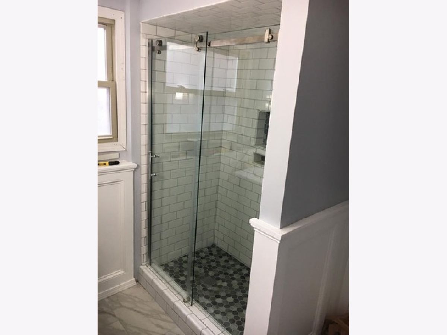
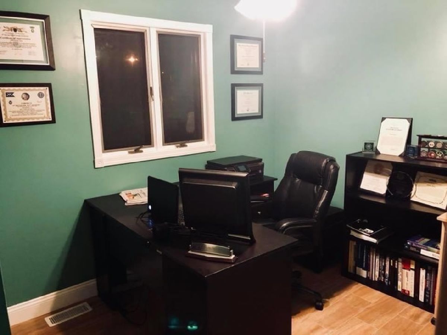
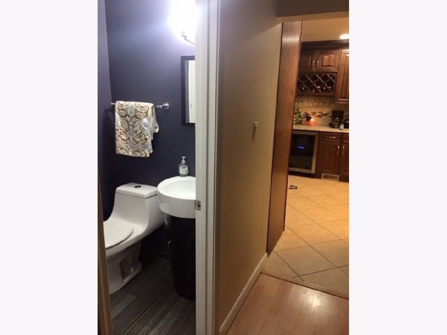
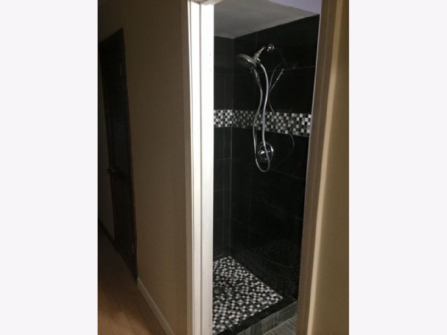
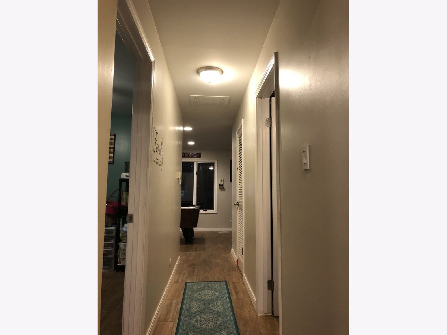
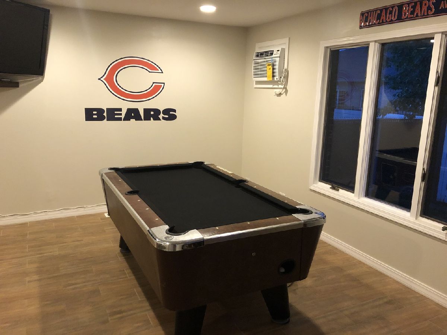
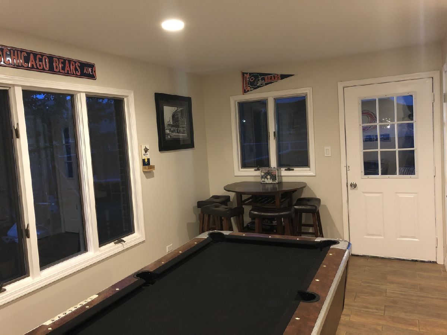
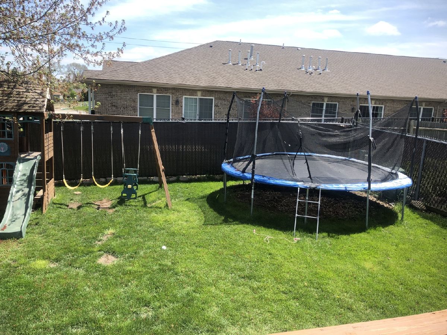
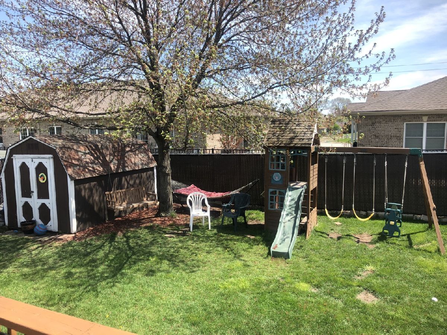
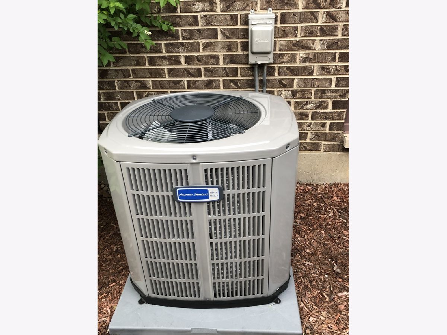
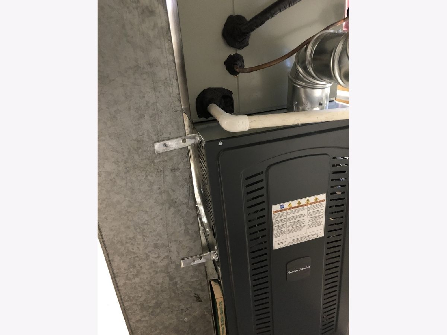
Room Specifics
Total Bedrooms: 4
Bedrooms Above Ground: 4
Bedrooms Below Ground: 0
Dimensions: —
Floor Type: Hardwood
Dimensions: —
Floor Type: Hardwood
Dimensions: —
Floor Type: Ceramic Tile
Full Bathrooms: 3
Bathroom Amenities: Double Sink
Bathroom in Basement: 1
Rooms: Den
Basement Description: Finished,Crawl
Other Specifics
| 2 | |
| — | |
| Concrete | |
| Deck | |
| Fenced Yard | |
| 60X140 | |
| — | |
| — | |
| Hardwood Floors, First Floor Bedroom, In-Law Arrangement, First Floor Full Bath, Built-in Features | |
| Range, Microwave, Dishwasher, Refrigerator, Freezer, Washer, Dryer, Disposal, Stainless Steel Appliance(s), Wine Refrigerator | |
| Not in DB | |
| Curbs, Sidewalks, Street Lights, Street Paved | |
| — | |
| — | |
| Gas Log |
Tax History
| Year | Property Taxes |
|---|---|
| 2014 | $4,960 |
Contact Agent
Nearby Similar Homes
Nearby Sold Comparables
Contact Agent
Listing Provided By
Smart Home Realty

