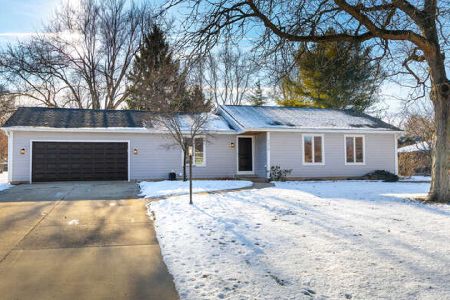541 Viking Drive, Batavia, Illinois 60510
$342,000
|
Sold
|
|
| Status: | Closed |
| Sqft: | 2,572 |
| Cost/Sqft: | $136 |
| Beds: | 4 |
| Baths: | 3 |
| Year Built: | 1991 |
| Property Taxes: | $9,001 |
| Days On Market: | 3633 |
| Lot Size: | 0,25 |
Description
Beautiful home in outstanding east-Batavia neighborhood is absolutely move-in ready! Spacious and open main floor features central vaulted family room, larger Living Room, separate Dining Room, office/den, 2-story brick FP, and hardwood floors. Kitchen is light and bright with white cabinets, ss and a large window box perfect for that small herb garden! Nice sized bedrooms and a sanctuary master suite with trey ceiling and great closet space. Vaulted master bath has separate shower, large tub, double sink, and skylight. First floor office/den has hardwood floors and bay with window seat overlooking a wonderful backyard featuring mature trees, nice deck, stone patio and children's play area. Basement is partially finished with a great play room...could be expanded. First floor laundry with storage. Quiet location and close to schools, parks, shopping and more... A simply outstanding family home!
Property Specifics
| Single Family | |
| — | |
| Colonial | |
| 1991 | |
| Partial | |
| — | |
| No | |
| 0.25 |
| Kane | |
| Breton Manor | |
| 0 / Not Applicable | |
| None | |
| Public | |
| Public Sewer | |
| 09132104 | |
| 1223404014 |
Nearby Schools
| NAME: | DISTRICT: | DISTANCE: | |
|---|---|---|---|
|
Grade School
J B Nelson Elementary School |
101 | — | |
|
Middle School
Sam Rotolo Middle School Of Bat |
101 | Not in DB | |
|
High School
Batavia Sr High School |
101 | Not in DB | |
Property History
| DATE: | EVENT: | PRICE: | SOURCE: |
|---|---|---|---|
| 24 Apr, 2012 | Sold | $292,000 | MRED MLS |
| 14 Mar, 2012 | Under contract | $315,000 | MRED MLS |
| — | Last price change | $335,000 | MRED MLS |
| 6 Jul, 2011 | Listed for sale | $349,000 | MRED MLS |
| 1 Apr, 2016 | Sold | $342,000 | MRED MLS |
| 8 Feb, 2016 | Under contract | $349,900 | MRED MLS |
| 5 Feb, 2016 | Listed for sale | $349,900 | MRED MLS |
Room Specifics
Total Bedrooms: 4
Bedrooms Above Ground: 4
Bedrooms Below Ground: 0
Dimensions: —
Floor Type: Carpet
Dimensions: —
Floor Type: Carpet
Dimensions: —
Floor Type: Carpet
Full Bathrooms: 3
Bathroom Amenities: Separate Shower,Double Sink,Soaking Tub
Bathroom in Basement: 0
Rooms: Den,Deck
Basement Description: Partially Finished
Other Specifics
| 2 | |
| Concrete Perimeter | |
| Asphalt | |
| Deck, Patio, Porch, Storms/Screens | |
| Fenced Yard | |
| 80 X 130 | |
| — | |
| Full | |
| Vaulted/Cathedral Ceilings, Skylight(s), Hardwood Floors, First Floor Laundry | |
| Range, Microwave, Dishwasher, Refrigerator, Disposal | |
| Not in DB | |
| Sidewalks, Street Lights, Street Paved | |
| — | |
| — | |
| Wood Burning |
Tax History
| Year | Property Taxes |
|---|---|
| 2012 | $7,622 |
| 2016 | $9,001 |
Contact Agent
Nearby Similar Homes
Nearby Sold Comparables
Contact Agent
Listing Provided By
RE/MAX Action





