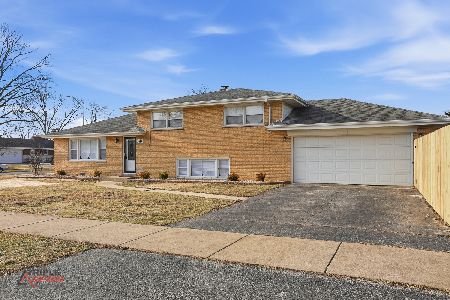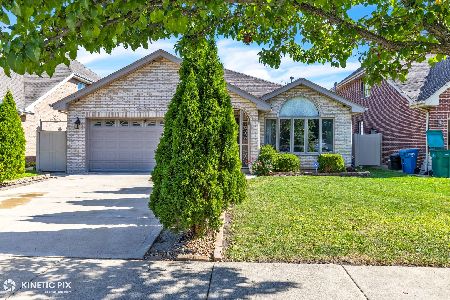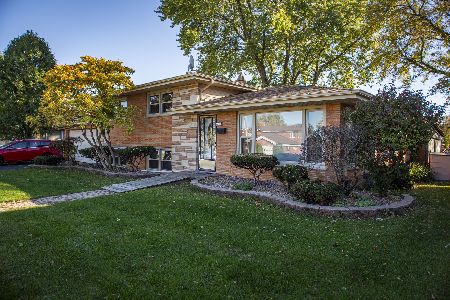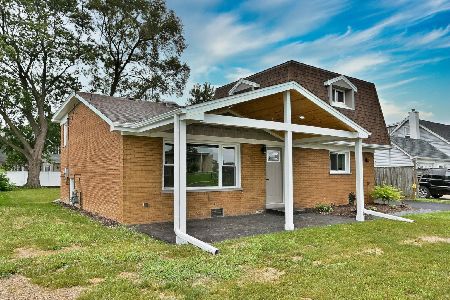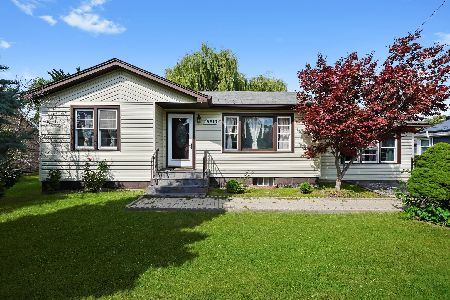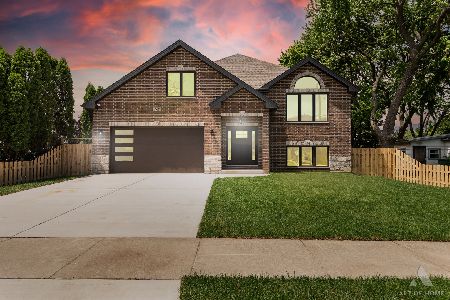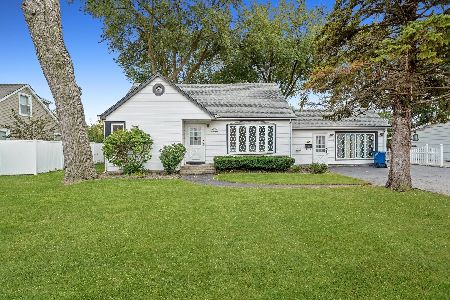5410 84th Place, Burbank, Illinois 60459
$315,000
|
Sold
|
|
| Status: | Closed |
| Sqft: | 2,200 |
| Cost/Sqft: | $141 |
| Beds: | 4 |
| Baths: | 2 |
| Year Built: | 1954 |
| Property Taxes: | $2,767 |
| Days On Market: | 714 |
| Lot Size: | 0,00 |
Description
Beautifully maintained, designed, and expanded ranch home in the heart of Burbank! Features a large entertainment-friendly living room, updated kitchen with dining area adjacent to a formal dining room space, massive primary bedroom with modern en-suite full bath, three additional and spacious bedrooms with access to a fully remodeled bathroom, full-sized laundry room having exterior access, and a delightful family room. Nicely landscaped 75'x133' lot, featuring a double-wide concrete side drive, and backyard with concrete patio & privacy fencing. Exterior also has two Rubbermaid storage sheds, a large storage shed/hut, and a playhouse. Two GFA/CA systems - Carrier unit installed in 2007, Bryant unit installed in 2021. Water heater new as of October, 2022. NEW roof installed in August, 2023. Concrete driveway, patio, and sidewalk new as of April, 2017. New windows throughout, replaced in phases. Easily accessible attic and crawl space areas. Longtime owners have taken great care of this property - inside and outside. Many newer and quality upgrades and updates throughout. Ideal location near great schools, worship facilities, shopping/retail, medical facilities, and more. Easy access to major transportation outlets and Midway Airport. All the comforts of suburban Burbank living at an affordable price with affordable taxes. This could be just what you're looking for...take action now...
Property Specifics
| Single Family | |
| — | |
| — | |
| 1954 | |
| — | |
| RANCH | |
| No | |
| — |
| Cook | |
| — | |
| — / Not Applicable | |
| — | |
| — | |
| — | |
| 11971261 | |
| 19333150070000 |
Property History
| DATE: | EVENT: | PRICE: | SOURCE: |
|---|---|---|---|
| 18 Mar, 2024 | Sold | $315,000 | MRED MLS |
| 4 Feb, 2024 | Under contract | $309,900 | MRED MLS |
| 1 Feb, 2024 | Listed for sale | $309,900 | MRED MLS |
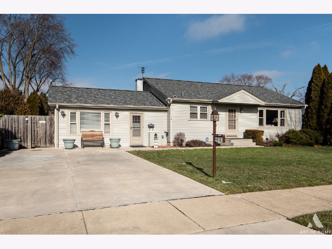
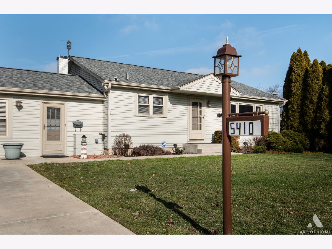
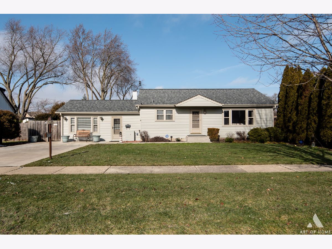
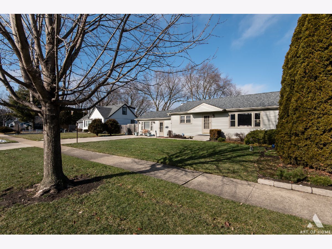
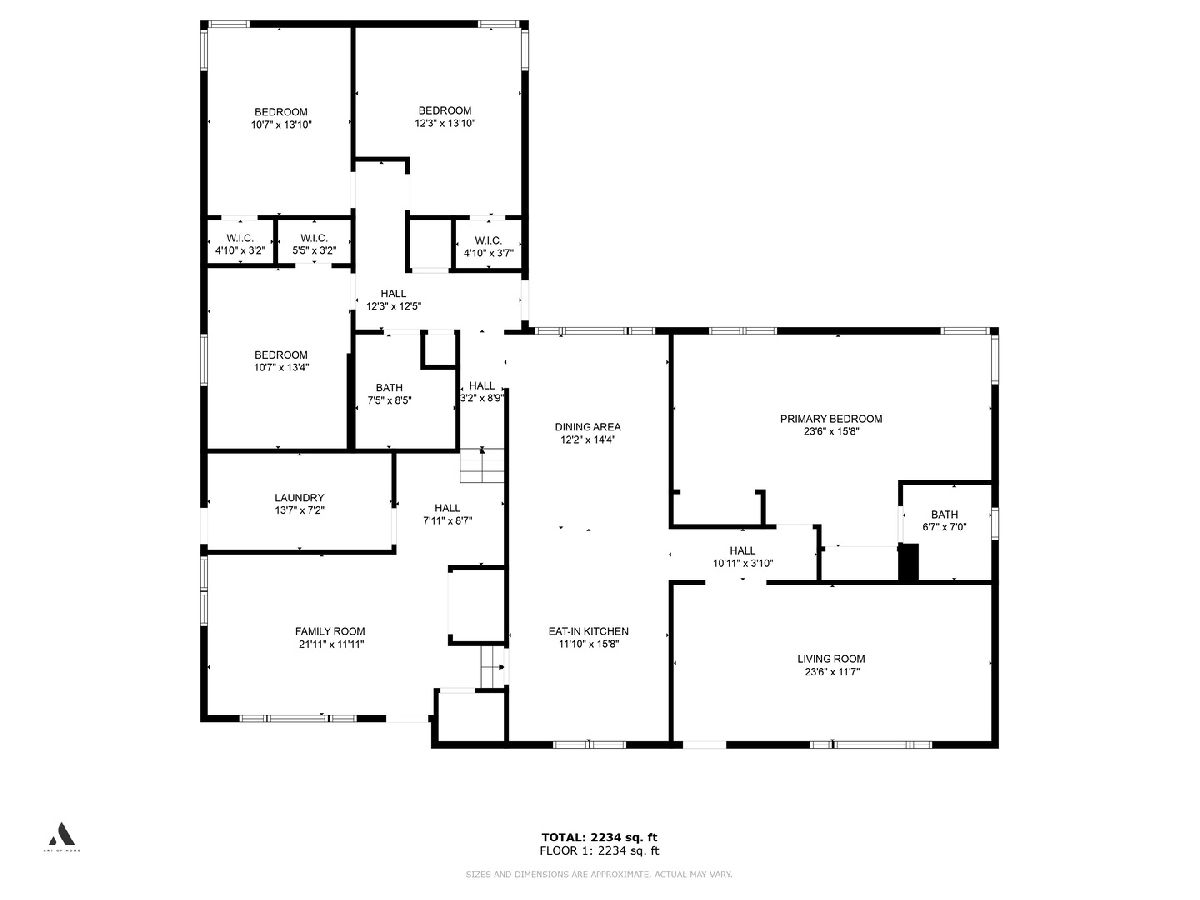
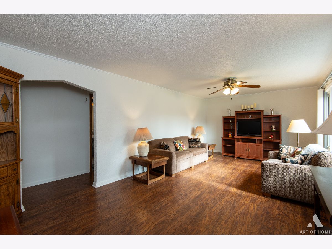
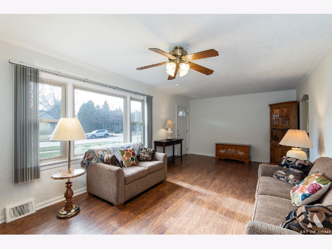
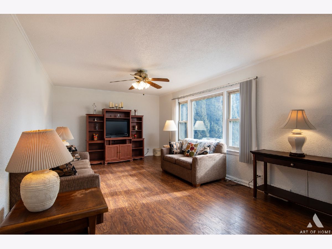
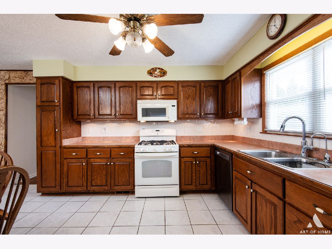
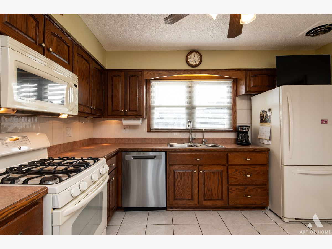
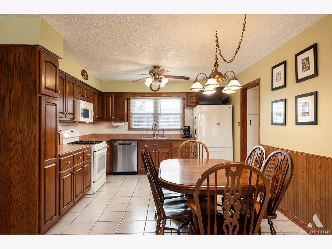
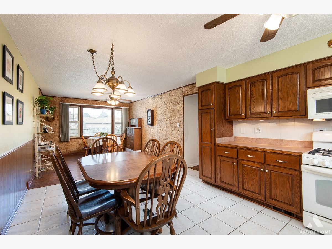
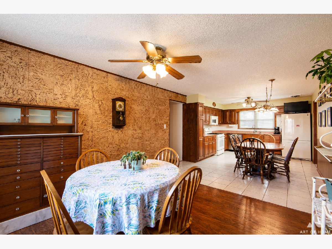
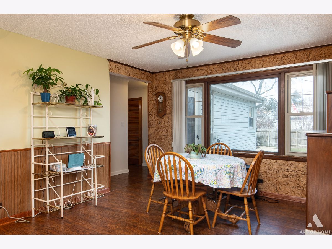
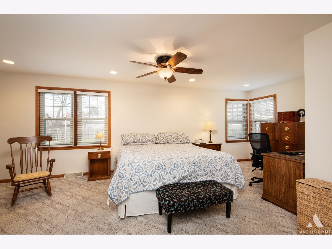
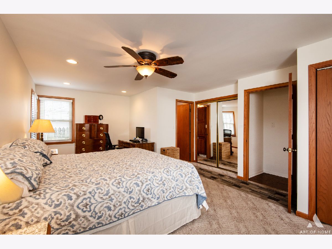
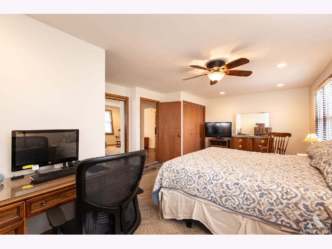
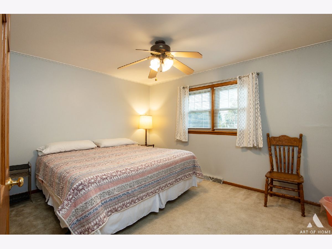
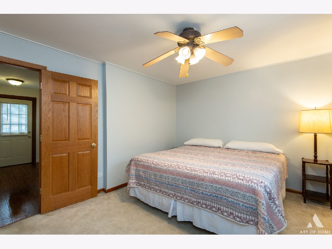
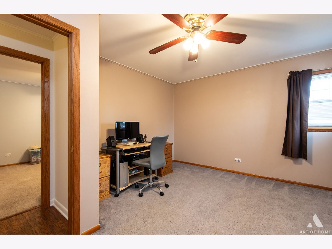
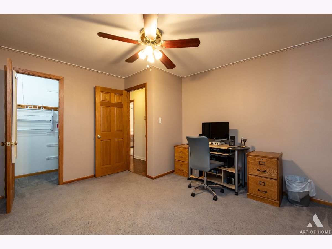
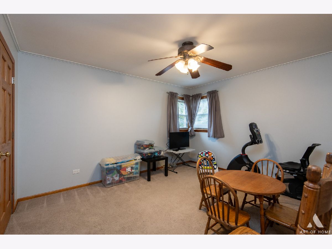
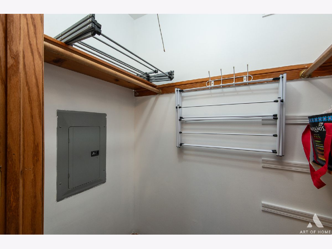
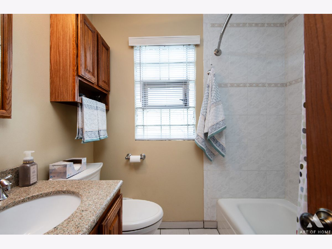
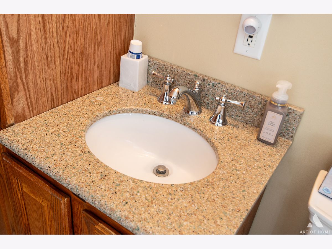
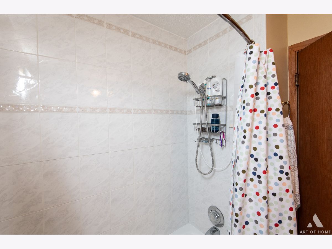
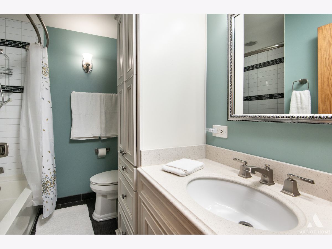
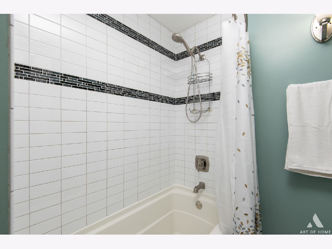
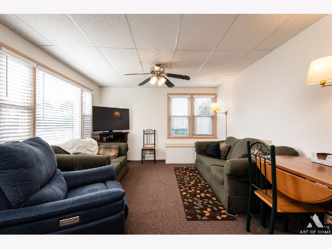
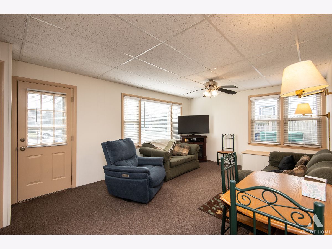
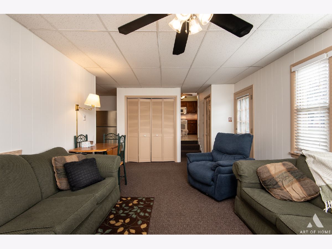
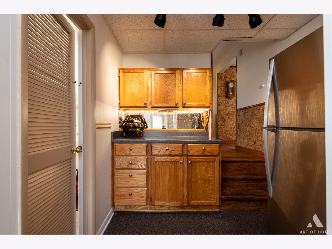
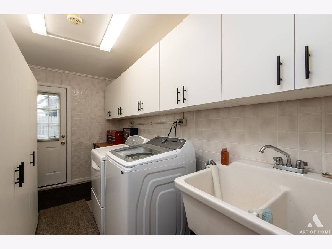
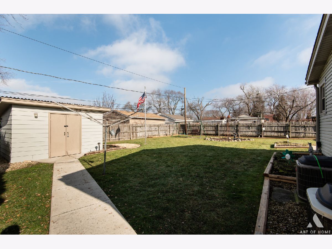
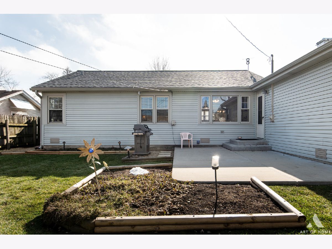
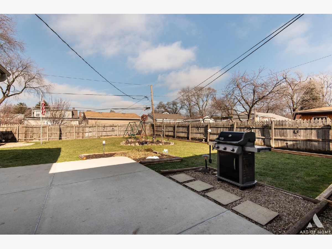
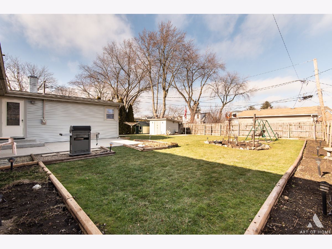
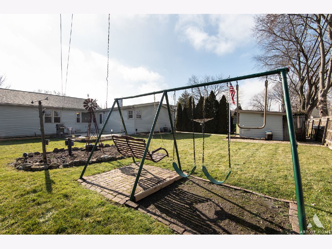
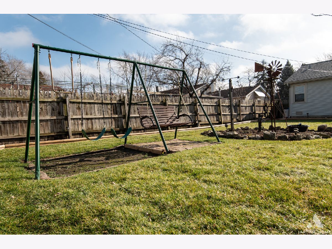
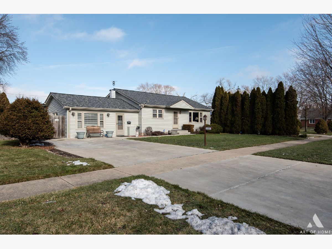
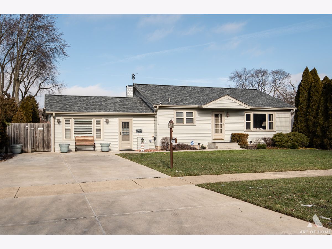
Room Specifics
Total Bedrooms: 4
Bedrooms Above Ground: 4
Bedrooms Below Ground: 0
Dimensions: —
Floor Type: —
Dimensions: —
Floor Type: —
Dimensions: —
Floor Type: —
Full Bathrooms: 2
Bathroom Amenities: Soaking Tub
Bathroom in Basement: —
Rooms: —
Basement Description: Crawl
Other Specifics
| — | |
| — | |
| Concrete,Side Drive | |
| — | |
| — | |
| 75X133 | |
| Unfinished | |
| — | |
| — | |
| — | |
| Not in DB | |
| — | |
| — | |
| — | |
| — |
Tax History
| Year | Property Taxes |
|---|---|
| 2024 | $2,767 |
Contact Agent
Nearby Similar Homes
Nearby Sold Comparables
Contact Agent
Listing Provided By
Century 21 Circle

