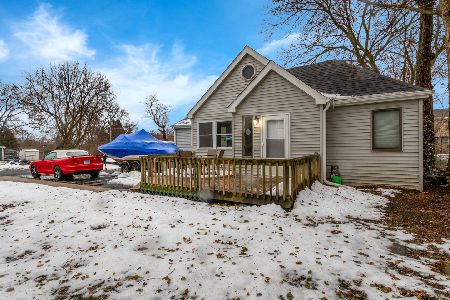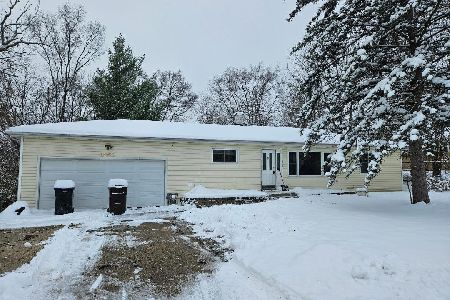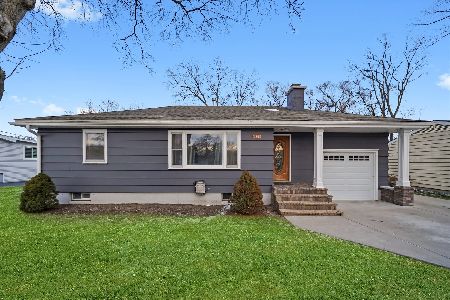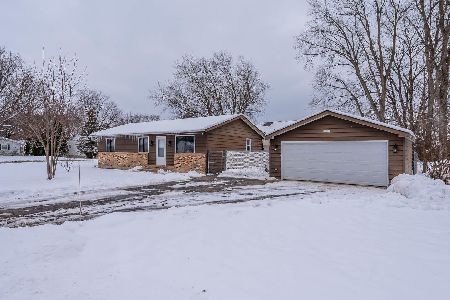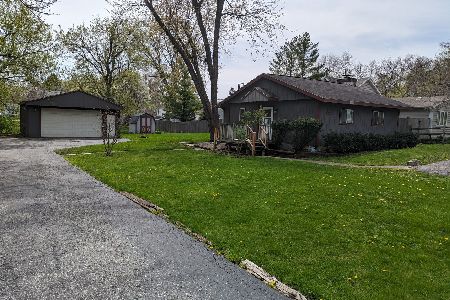5410 Euclid Drive, Mchenry, Illinois 60050
$113,000
|
Sold
|
|
| Status: | Closed |
| Sqft: | 1,120 |
| Cost/Sqft: | $100 |
| Beds: | 3 |
| Baths: | 1 |
| Year Built: | 2007 |
| Property Taxes: | $4,298 |
| Days On Market: | 3880 |
| Lot Size: | 0,04 |
Description
On three lots! 2 bedrooms and one bath up. Open floorplan with kitchen with center island, eating area and living room. Bamboo flooring on main level. Lower level offers mostly finished two rooms, stub for second bath, laundry area and possible family room. Room to add garage too. Large shed on the property. Home is only 8 years old!! Septic and well are from previous structure.
Property Specifics
| Single Family | |
| — | |
| Bi-Level | |
| 2007 | |
| English | |
| RAISED RANCH | |
| No | |
| 0.04 |
| Mc Henry | |
| West Shore Beach | |
| 50 / Annual | |
| Other | |
| Private Well | |
| Septic-Private | |
| 08955006 | |
| 0921453033 |
Nearby Schools
| NAME: | DISTRICT: | DISTANCE: | |
|---|---|---|---|
|
Grade School
Valley View Elementary School |
15 | — | |
|
Middle School
Parkland Middle School |
15 | Not in DB | |
|
High School
Mchenry High School-west Campus |
156 | Not in DB | |
Property History
| DATE: | EVENT: | PRICE: | SOURCE: |
|---|---|---|---|
| 27 Aug, 2015 | Sold | $113,000 | MRED MLS |
| 30 Jun, 2015 | Under contract | $112,500 | MRED MLS |
| 15 Jun, 2015 | Listed for sale | $112,500 | MRED MLS |
Room Specifics
Total Bedrooms: 3
Bedrooms Above Ground: 3
Bedrooms Below Ground: 0
Dimensions: —
Floor Type: Hardwood
Dimensions: —
Floor Type: Other
Full Bathrooms: 1
Bathroom Amenities: —
Bathroom in Basement: 0
Rooms: Other Room
Basement Description: Partially Finished
Other Specifics
| — | |
| Concrete Perimeter | |
| Gravel | |
| — | |
| Water Rights | |
| 120 X 133 | |
| — | |
| None | |
| Hardwood Floors, First Floor Bedroom, First Floor Full Bath | |
| Microwave, Dishwasher | |
| Not in DB | |
| Water Rights, Street Paved | |
| — | |
| — | |
| — |
Tax History
| Year | Property Taxes |
|---|---|
| 2015 | $4,298 |
Contact Agent
Nearby Similar Homes
Nearby Sold Comparables
Contact Agent
Listing Provided By
RE/MAX Unlimited Northwest

