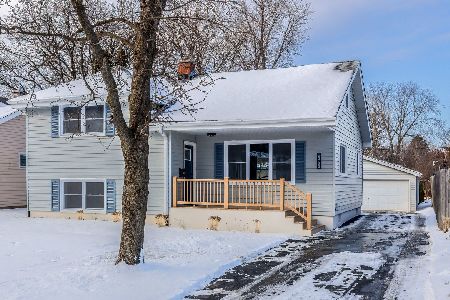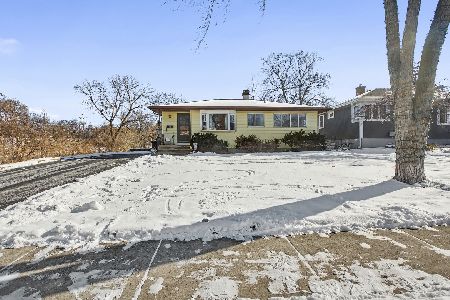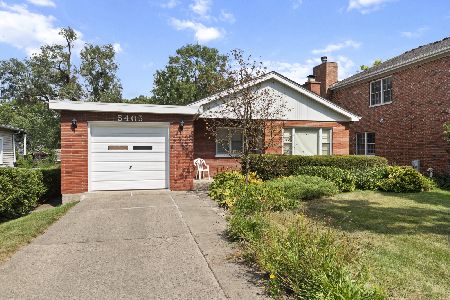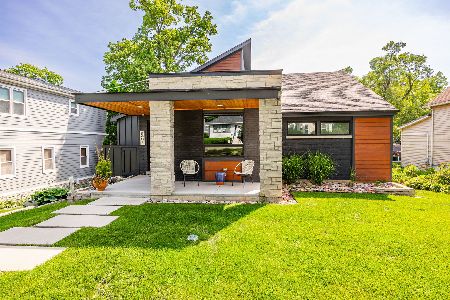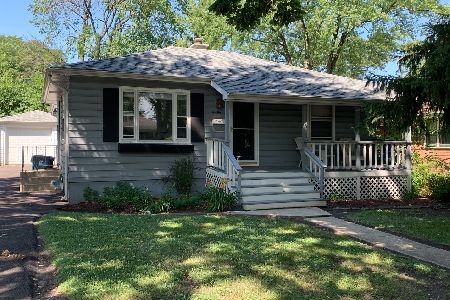5411 Carpenter Street, Downers Grove, Illinois 60515
$680,000
|
Sold
|
|
| Status: | Closed |
| Sqft: | 3,367 |
| Cost/Sqft: | $214 |
| Beds: | 4 |
| Baths: | 3 |
| Year Built: | 2003 |
| Property Taxes: | $14,976 |
| Days On Market: | 2082 |
| Lot Size: | 0,14 |
Description
Built with distinction, this high caliber solid brick home will impress those with a penchant for quality and discriminating taste. Custom built by renowned local builder, Bradley Built Homes, the craftsmanship in this beauty is beyond anything of its kind, and with a location on downtown Downers Grove's iconic Carpenter Street, this home is EVERYTHING! Solid oak floors, baseboards and doors exude excellence. First floor office/den/5th bedroom is perfectly adjacent to the recently updated full bath (2019). Anderson double hung windows throughout. New luxury carpeting in living room (2019) and dining room (2018). Upgraded eat-in kitchen with quartz counters, center island, custom maple cabinets and design features, also includes Dacor appliances: 36" five burner gas cooktop and integrated vent system, warming oven, dual 30" wall ovens and microwave. Laundry room features custom birch cabinets and front load washer/dryer with additional steam sanitizing features (new 2018). Four bedrooms on second floor with impressive bonus room off master suite and oversized master bath and walk-in closet. So much potential to finish lower level: plumbed for 4th bath; 9 ft ceilings. Garage: 2.5 car w/elevated ceilings perfect for lift; Fenced in yard; Gas furnace/AC/Humidifier all new in 2018; NEW gas water heater August 2020; With a location so close to town, you'll enjoy top rated restaurants and local shops, train/Metra (20 min express to downtown Chicago), and top rated public and private schools.(Schools: Downers Grove North HS, Herrick MS and Hillcrest ES) *Virtual tour and floor plans available.
Property Specifics
| Single Family | |
| — | |
| Traditional | |
| 2003 | |
| Full | |
| — | |
| No | |
| 0.14 |
| Du Page | |
| — | |
| 0 / Not Applicable | |
| None | |
| Lake Michigan | |
| Public Sewer | |
| 10721507 | |
| 0908312014 |
Nearby Schools
| NAME: | DISTRICT: | DISTANCE: | |
|---|---|---|---|
|
Grade School
Hillcrest Elementary School |
58 | — | |
|
Middle School
Herrick Middle School |
58 | Not in DB | |
|
High School
North High School |
99 | Not in DB | |
Property History
| DATE: | EVENT: | PRICE: | SOURCE: |
|---|---|---|---|
| 18 Dec, 2020 | Sold | $680,000 | MRED MLS |
| 4 Nov, 2020 | Under contract | $720,000 | MRED MLS |
| — | Last price change | $729,000 | MRED MLS |
| 21 May, 2020 | Listed for sale | $745,000 | MRED MLS |
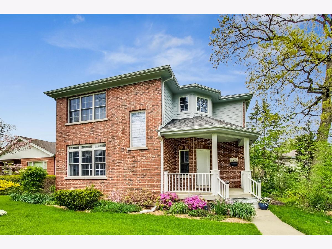
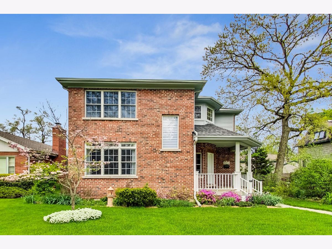
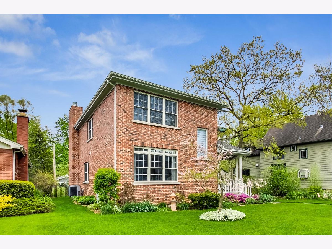
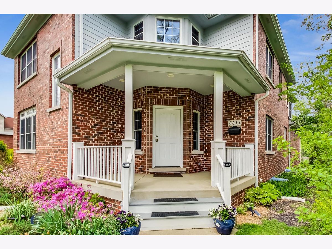
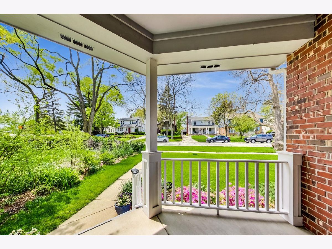
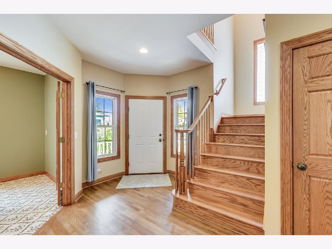
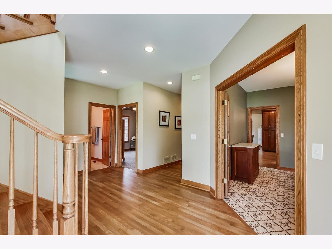
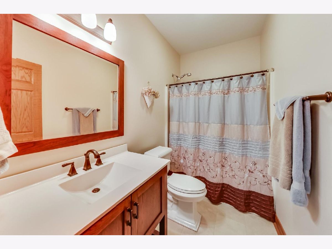
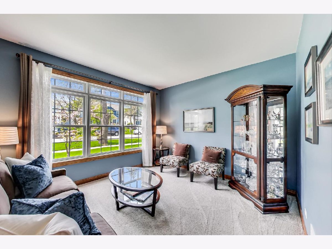
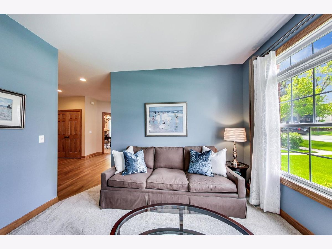
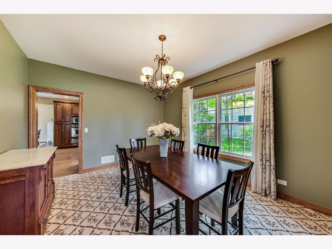
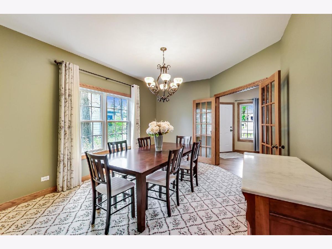
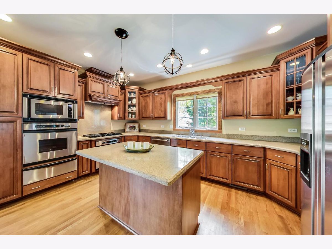
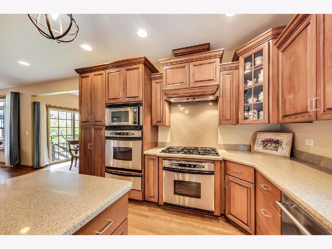
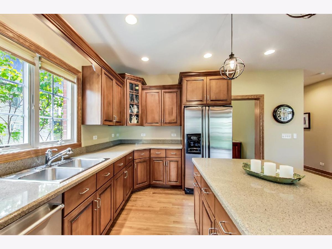
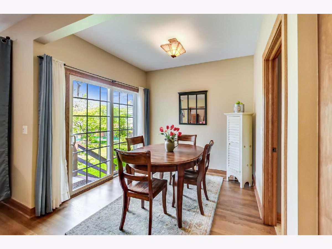
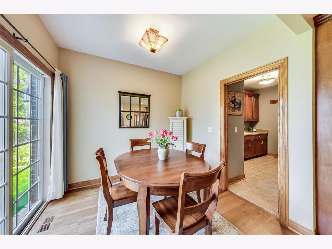
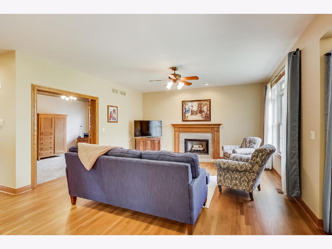
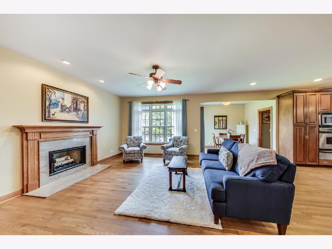
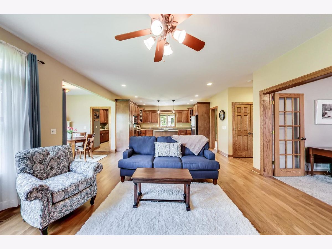
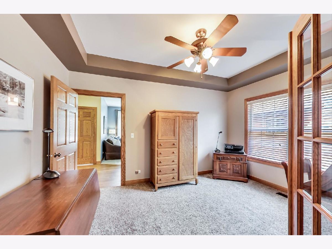
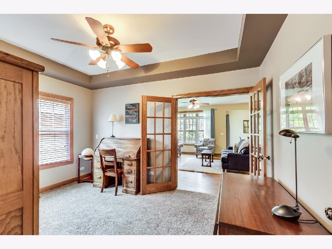
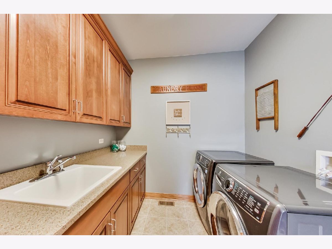
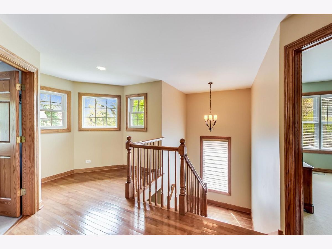
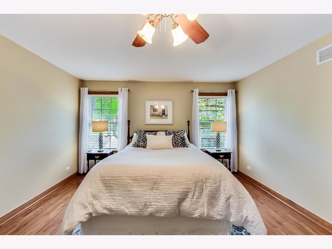
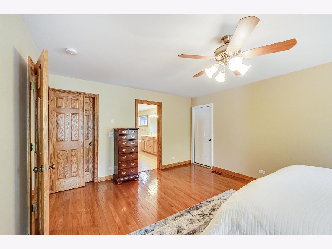
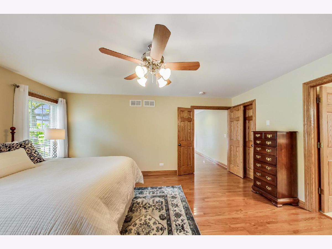
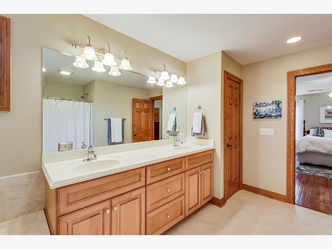
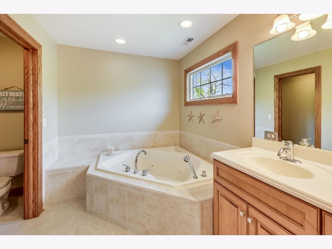
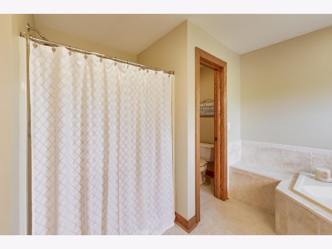
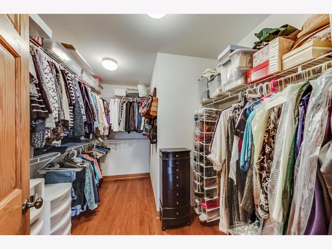
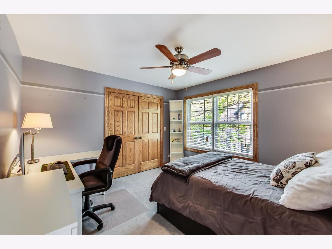
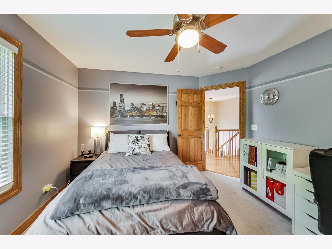
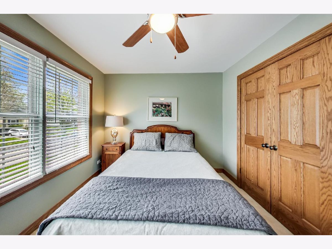
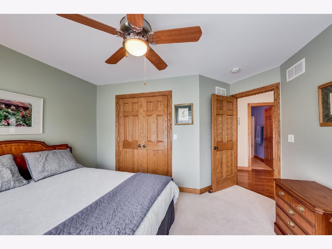
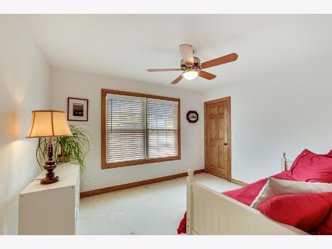
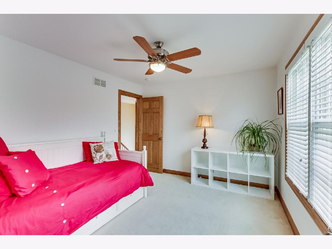
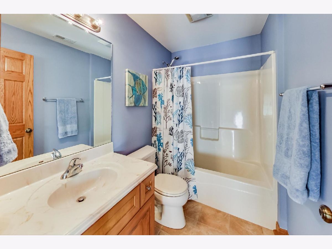
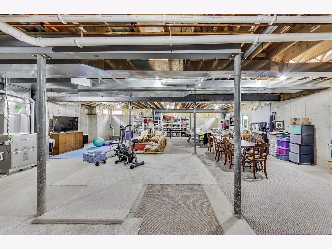
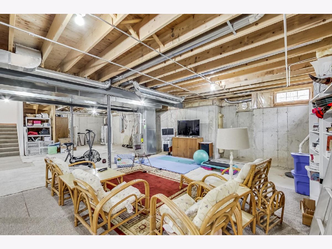
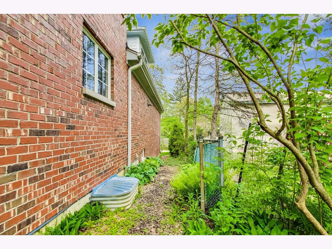
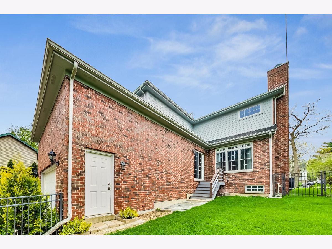
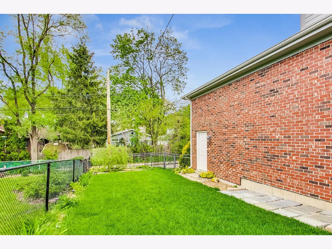
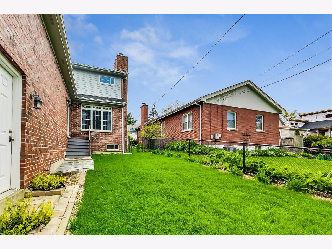
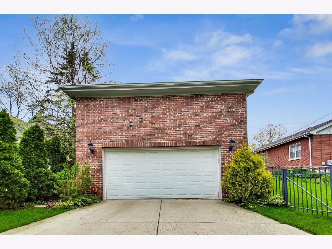
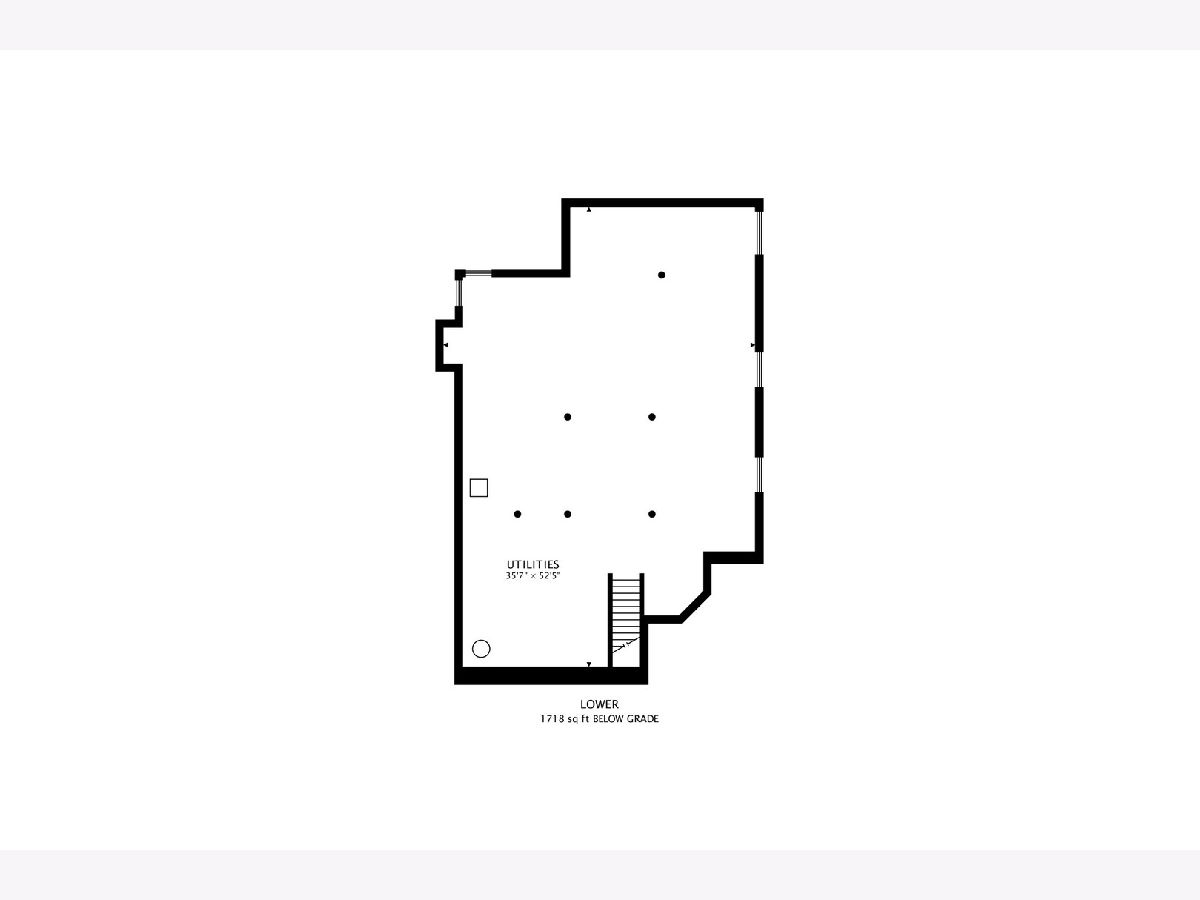
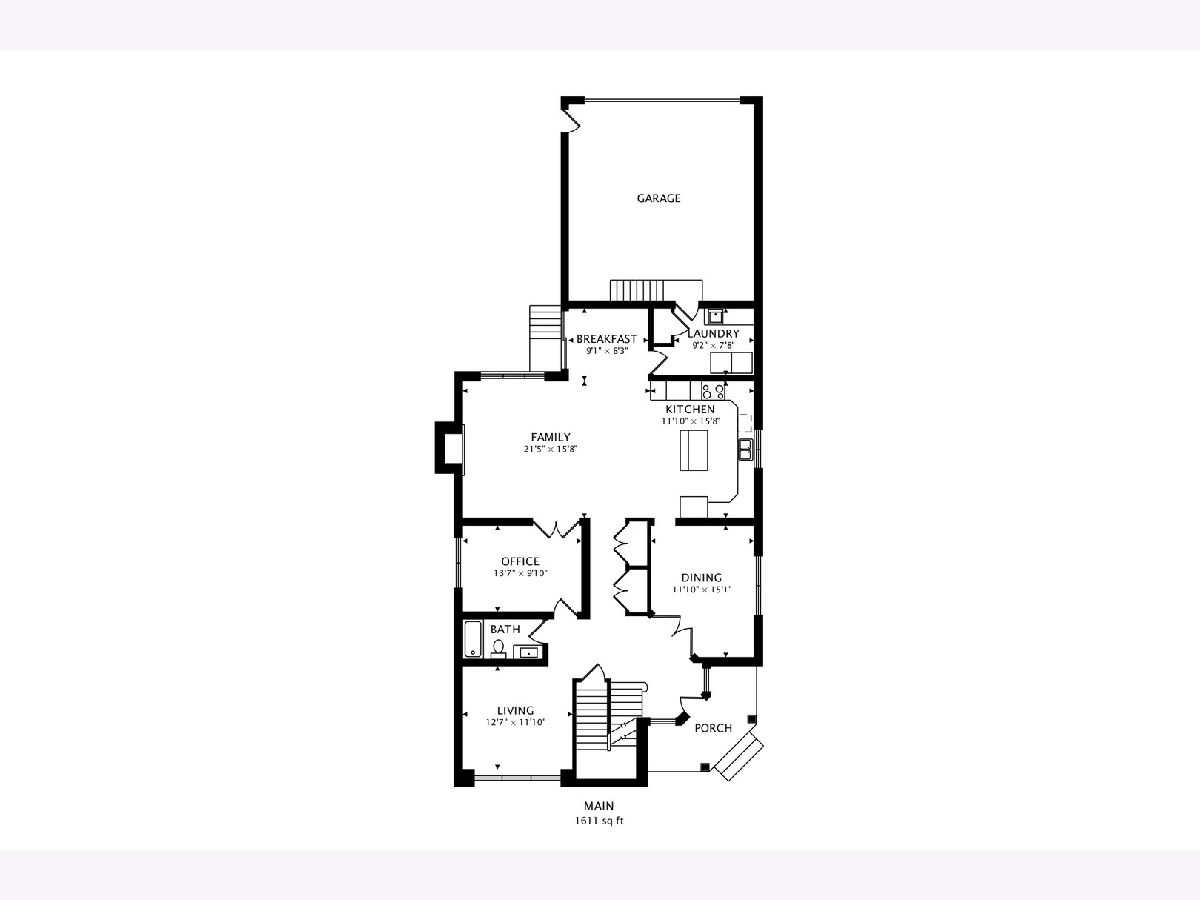
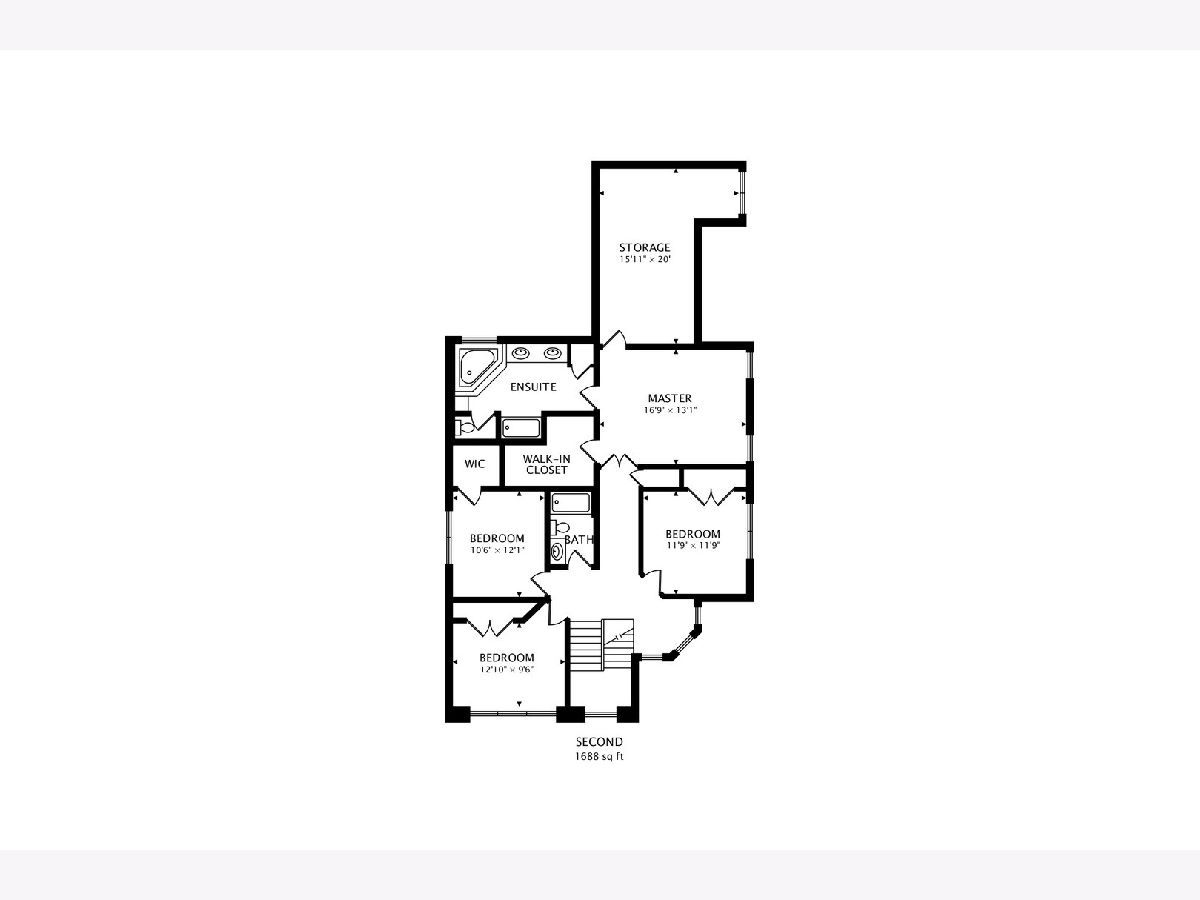
Room Specifics
Total Bedrooms: 4
Bedrooms Above Ground: 4
Bedrooms Below Ground: 0
Dimensions: —
Floor Type: Carpet
Dimensions: —
Floor Type: Carpet
Dimensions: —
Floor Type: Carpet
Full Bathrooms: 3
Bathroom Amenities: Whirlpool,Separate Shower,Double Sink
Bathroom in Basement: 0
Rooms: Bonus Room,Breakfast Room,Office
Basement Description: Unfinished
Other Specifics
| 2 | |
| — | |
| — | |
| Porch, Storms/Screens | |
| — | |
| 50 X 125 | |
| — | |
| Full | |
| Vaulted/Cathedral Ceilings, Hardwood Floors, First Floor Laundry, First Floor Full Bath | |
| Double Oven, Microwave, Dishwasher, Refrigerator, High End Refrigerator, Freezer, Washer, Dryer, Disposal, Stainless Steel Appliance(s), Cooktop, Built-In Oven, Range Hood | |
| Not in DB | |
| Park, Curbs, Sidewalks, Street Lights, Street Paved | |
| — | |
| — | |
| Gas Starter |
Tax History
| Year | Property Taxes |
|---|---|
| 2020 | $14,976 |
Contact Agent
Nearby Similar Homes
Nearby Sold Comparables
Contact Agent
Listing Provided By
@properties



