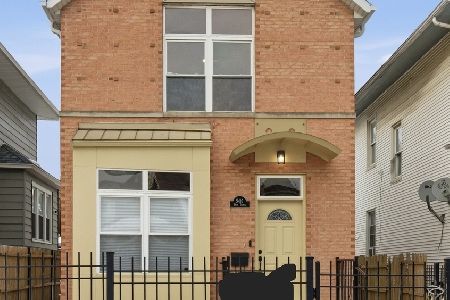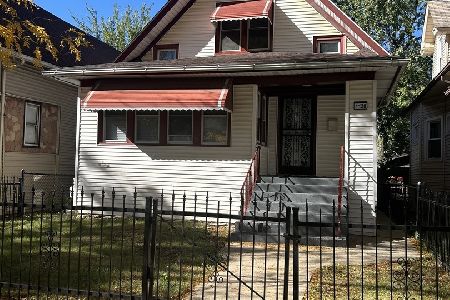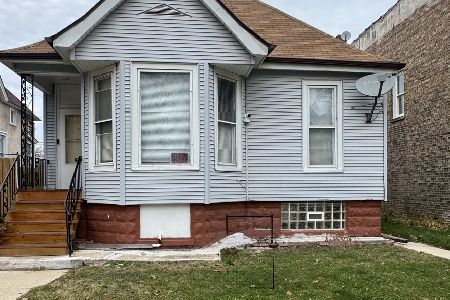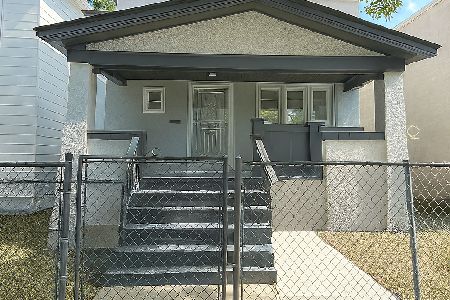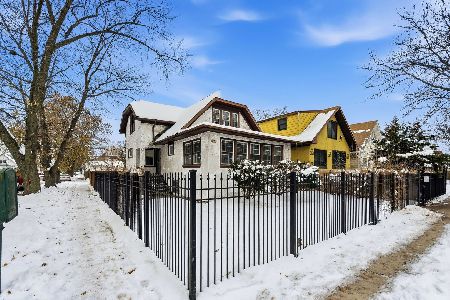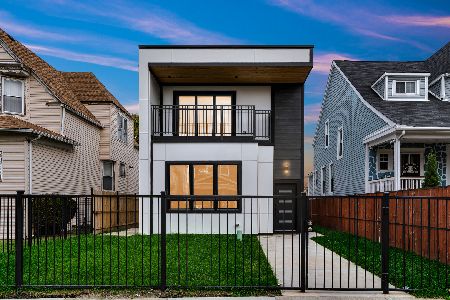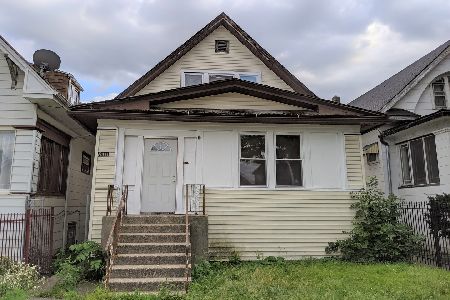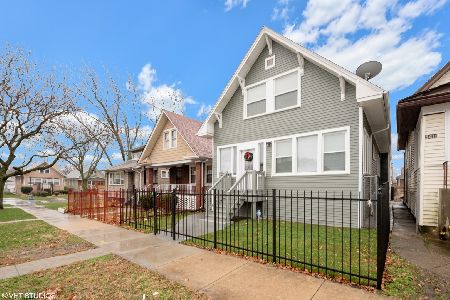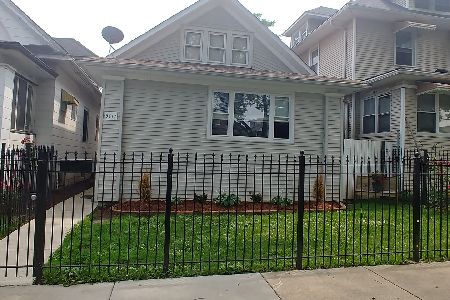5411 Haddon Avenue, Austin, Chicago, Illinois 60651
$330,000
|
Sold
|
|
| Status: | Closed |
| Sqft: | 2,190 |
| Cost/Sqft: | $150 |
| Beds: | 4 |
| Baths: | 3 |
| Year Built: | 1917 |
| Property Taxes: | $3,325 |
| Days On Market: | 1761 |
| Lot Size: | 0,00 |
Description
Fabulous recently rehabbed spacious 5 bedroom/3 bath home sits on quiet block of single homes. Walk into a quaint enclosed front porch. Home features new wood laminate floors throughout first level, beautiful wood cabinet kitchen w/ new stainless steel appliances just off formal dining room. Two of the 2nd floor bedrooms can fit king size bed. There is a full bath on every level. Basement has open room that can have various uses. New furnace, new a/c, new tear-off roof, most windows new, newer electric service. Large fenced yard with steel/wood gate than opens to allow car parking for multiple cars. Move right on in and ENJOY! FHA & VA welcome
Property Specifics
| Single Family | |
| — | |
| Bungalow | |
| 1917 | |
| Full | |
| — | |
| No | |
| 0 |
| Cook | |
| Austin Village | |
| 0 / Not Applicable | |
| None | |
| Public | |
| Public Sewer | |
| 11031449 | |
| 16043030210000 |
Nearby Schools
| NAME: | DISTRICT: | DISTANCE: | |
|---|---|---|---|
|
Grade School
Hay Elementary School Community |
299 | — | |
|
High School
Orr Community Academy High Schoo |
299 | Not in DB | |
|
Alternate Elementary School
Brunson Math & Sci Specialty Ele |
— | Not in DB | |
|
Alternate High School
Hope College Prep High School |
— | Not in DB | |
Property History
| DATE: | EVENT: | PRICE: | SOURCE: |
|---|---|---|---|
| 15 Oct, 2020 | Sold | $110,097 | MRED MLS |
| 7 Sep, 2020 | Under contract | $85,000 | MRED MLS |
| 7 Aug, 2020 | Listed for sale | $85,000 | MRED MLS |
| 15 Jun, 2021 | Sold | $330,000 | MRED MLS |
| 16 Apr, 2021 | Under contract | $327,500 | MRED MLS |
| — | Last price change | $329,900 | MRED MLS |
| 23 Mar, 2021 | Listed for sale | $339,900 | MRED MLS |
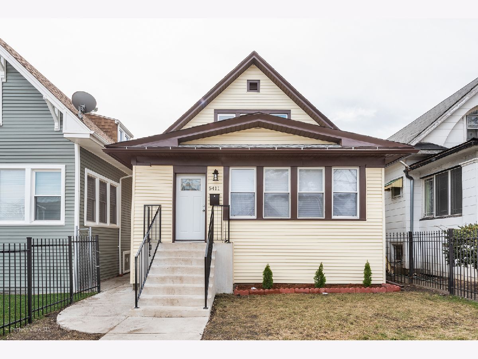
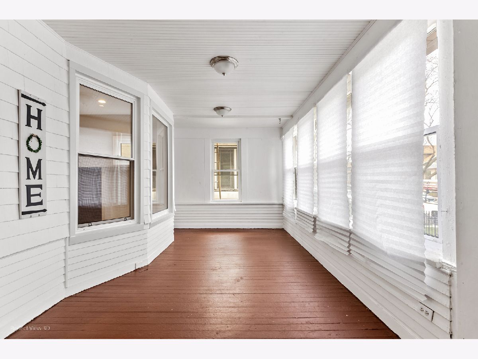
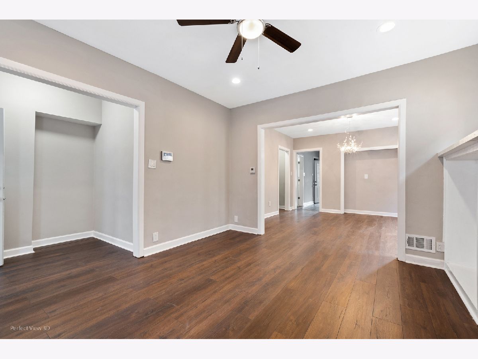
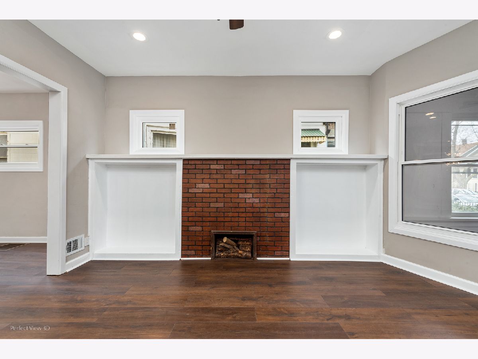
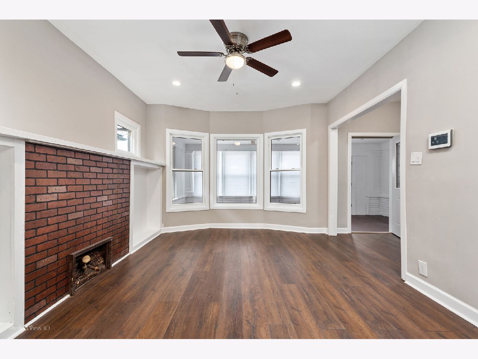
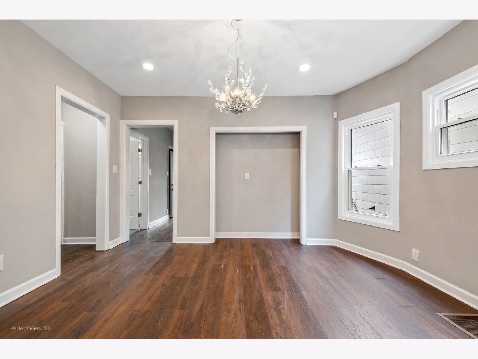
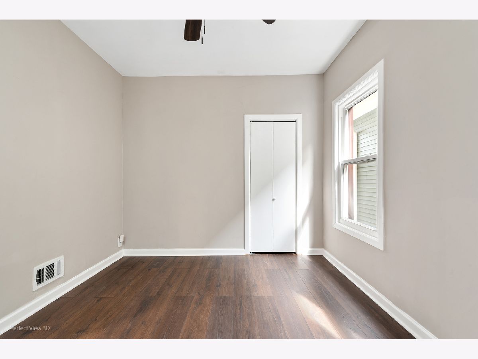
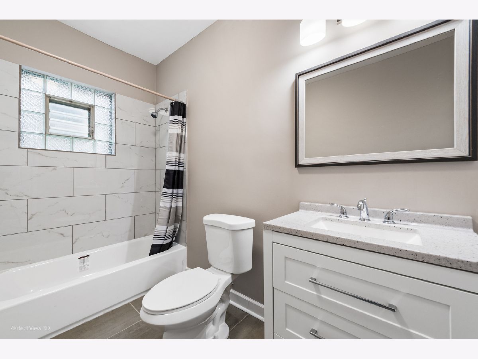
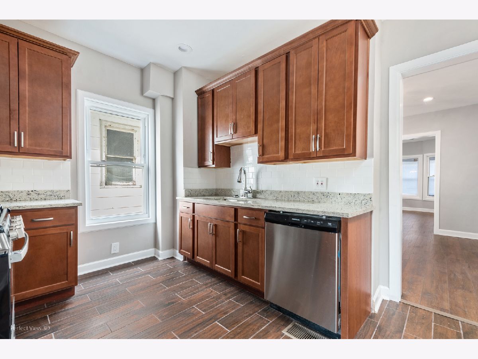
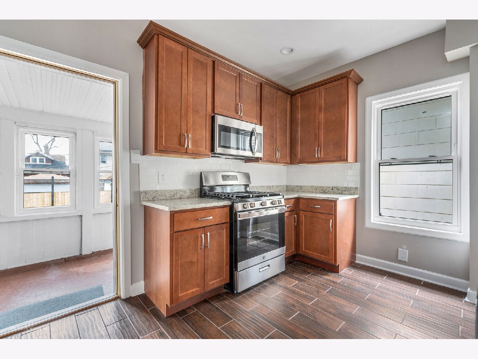
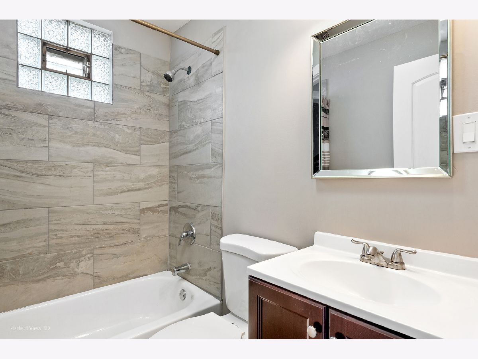
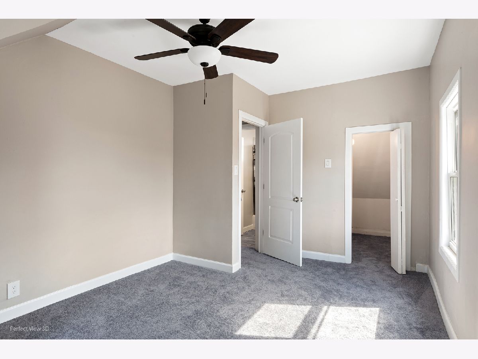
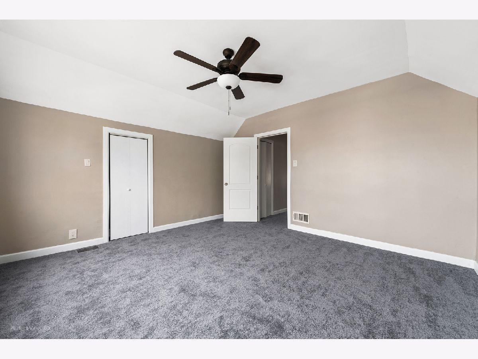
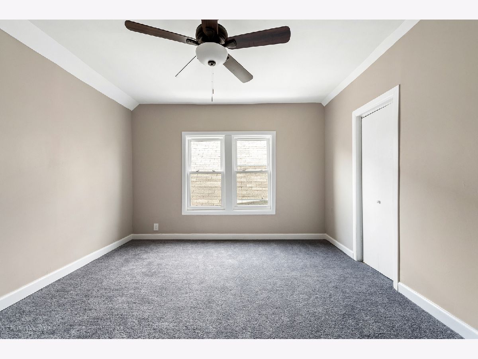
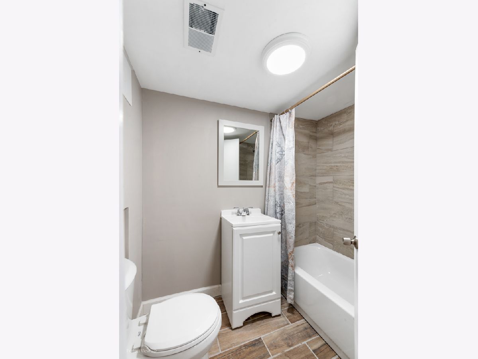
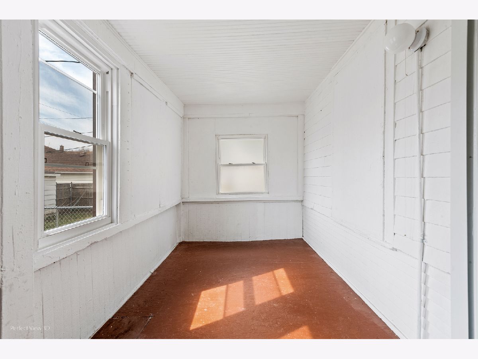
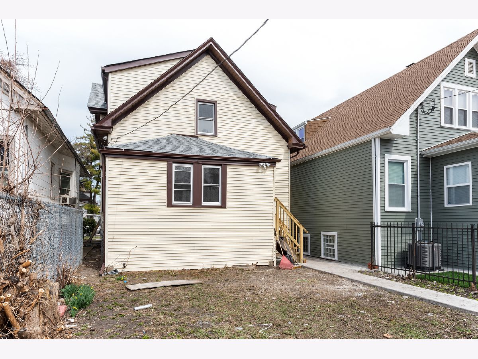
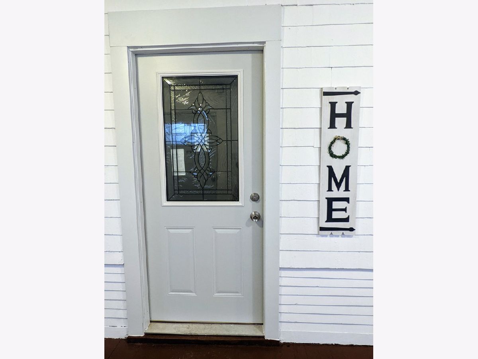
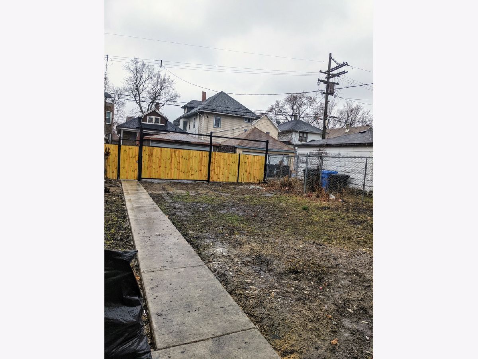
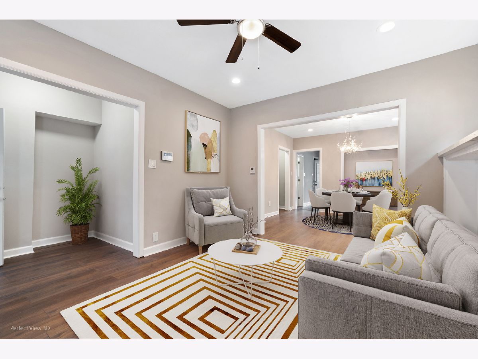
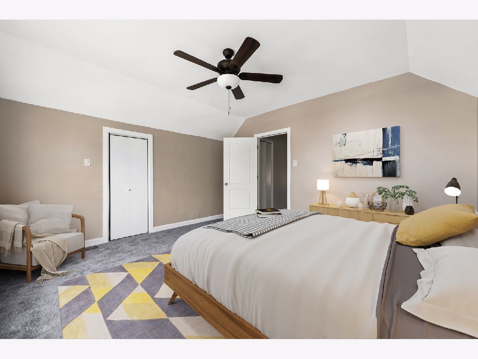
Room Specifics
Total Bedrooms: 5
Bedrooms Above Ground: 4
Bedrooms Below Ground: 1
Dimensions: —
Floor Type: Carpet
Dimensions: —
Floor Type: Carpet
Dimensions: —
Floor Type: Wood Laminate
Dimensions: —
Floor Type: —
Full Bathrooms: 3
Bathroom Amenities: Garden Tub
Bathroom in Basement: 1
Rooms: Office,Enclosed Porch,Bedroom 5,Utility Room-Lower Level,Enclosed Porch
Basement Description: Finished,Exterior Access,Rec/Family Area,Sleeping Area,Storage Space
Other Specifics
| — | |
| — | |
| — | |
| Porch, Storms/Screens | |
| Fenced Yard | |
| 30 X 125 | |
| Dormer,Finished,Full,Interior Stair | |
| None | |
| Hardwood Floors, First Floor Bedroom | |
| Range, Microwave, Dishwasher, Refrigerator | |
| Not in DB | |
| Curbs, Sidewalks, Street Lights, Street Paved | |
| — | |
| — | |
| Decorative |
Tax History
| Year | Property Taxes |
|---|---|
| 2020 | $3,269 |
| 2021 | $3,325 |
Contact Agent
Nearby Similar Homes
Nearby Sold Comparables
Contact Agent
Listing Provided By
Chicago Sweet Homes Realty Inc

