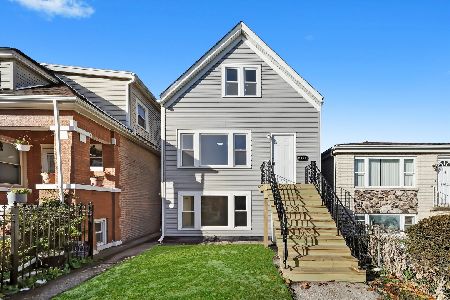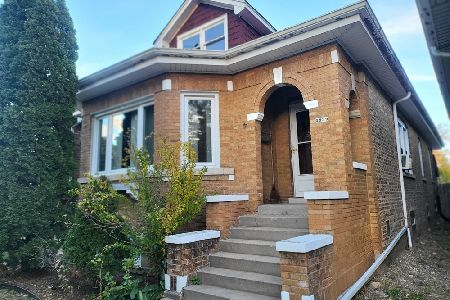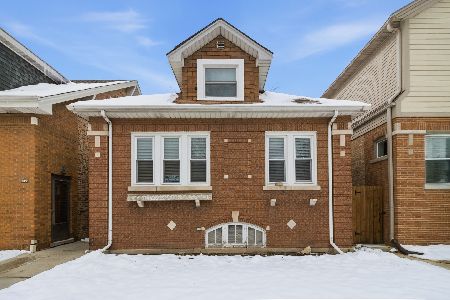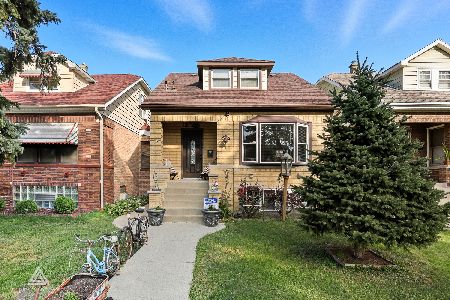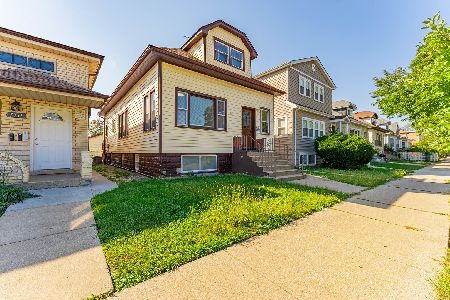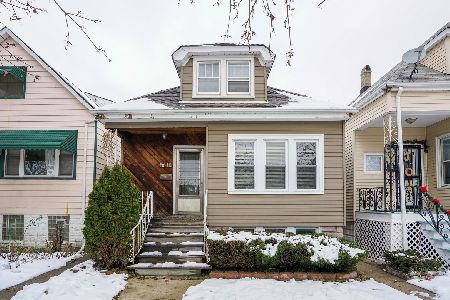5411 Schubert Avenue, Belmont Cragin, Chicago, Illinois 60639
$250,000
|
Sold
|
|
| Status: | Closed |
| Sqft: | 1,900 |
| Cost/Sqft: | $132 |
| Beds: | 3 |
| Baths: | 2 |
| Year Built: | 1971 |
| Property Taxes: | $4,326 |
| Days On Market: | 2517 |
| Lot Size: | 0,07 |
Description
Tremendous Potential. Larger then it looks. Step Ranch with great curb appeal, the one you've been looking for. Hardwood floors throughout main level, combined Kitchen and Dining areas. Full basement with 2nd Kitchen, Family room, 2 more bedrooms and bathroom. Ceramic tile throughout the basement. Updated Electric and plumbing, 7 year old furnace, 11 year old roof. Concrete backyard, 2.5 car garage with both sides overhead doors which makes access for 4 more cars to backyard. Motivated Seller
Property Specifics
| Single Family | |
| — | |
| Step Ranch | |
| 1971 | |
| Full | |
| — | |
| No | |
| 0.07 |
| Cook | |
| — | |
| 0 / Not Applicable | |
| None | |
| Public | |
| Public Sewer | |
| 10291351 | |
| 13283090170000 |
Nearby Schools
| NAME: | DISTRICT: | DISTANCE: | |
|---|---|---|---|
|
Grade School
Schubert Elementary School |
299 | — | |
|
Middle School
Northwest Middle School |
299 | Not in DB | |
|
High School
Foreman High School |
299 | Not in DB | |
Property History
| DATE: | EVENT: | PRICE: | SOURCE: |
|---|---|---|---|
| 22 Apr, 2019 | Sold | $250,000 | MRED MLS |
| 9 Mar, 2019 | Under contract | $250,000 | MRED MLS |
| 27 Feb, 2019 | Listed for sale | $250,000 | MRED MLS |
Room Specifics
Total Bedrooms: 5
Bedrooms Above Ground: 3
Bedrooms Below Ground: 2
Dimensions: —
Floor Type: Hardwood
Dimensions: —
Floor Type: Hardwood
Dimensions: —
Floor Type: Ceramic Tile
Dimensions: —
Floor Type: —
Full Bathrooms: 2
Bathroom Amenities: —
Bathroom in Basement: 1
Rooms: Bedroom 5,Kitchen
Basement Description: Finished
Other Specifics
| 2.5 | |
| Concrete Perimeter | |
| Concrete | |
| — | |
| — | |
| 25 X 126 | |
| — | |
| None | |
| — | |
| Range, Dishwasher, Refrigerator | |
| Not in DB | |
| — | |
| — | |
| — | |
| — |
Tax History
| Year | Property Taxes |
|---|---|
| 2019 | $4,326 |
Contact Agent
Nearby Similar Homes
Nearby Sold Comparables
Contact Agent
Listing Provided By
Century 21 Elm, Realtors

