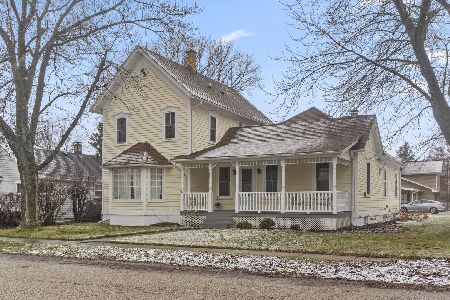5412 May Avenue, Richmond, Illinois 60071
$189,900
|
Sold
|
|
| Status: | Closed |
| Sqft: | 1,416 |
| Cost/Sqft: | $134 |
| Beds: | 3 |
| Baths: | 2 |
| Year Built: | 1952 |
| Property Taxes: | $4,456 |
| Days On Market: | 1627 |
| Lot Size: | 0,19 |
Description
This home beats renting hands down- and cheaper too! More room, more privacy, and more convenience = more living pleasure in this adorable updated cape cod. Extra-large concrete driveway leads to 2 car insulated garage with new wi-fi smart garage opener. Great curb appeal with some newer windows, new roof ( 2020) gutter guards & easy to maintain landscaping. Enter into the soothing living room with refinished hardwood floors & large windows for natural light. Refinished kitchen offers plenty of cabinet space, new floors, & room for a table. All appliances are included. Direct access off the kitchen to the attached garage or head down to the unfinished basement where you have endless possibilities. Clean, dry, and an open space for finishing, Make it a workout space, kids play area, or just plain storage. The back door off the kitchen leads to a remarkable backyard with a shed and complete with a tire swing overlooking Nippersink school. Furnace and AC are only 1 year new! And the Water Heater is only 2 years. All the major stuff has been completed including a new sewer line to the street w/15-year transferable warranty! Back inside the main floor has 2 bedrooms with hardwood floors and a full updated bath with a new tub & ceramic tiled shower/surround. 2nd level proves convenience is where it's at with a spacious loft for the " remote worker" or kiddo needing space or make the entire 2nd level a master suite with sitting area, master bdrm, and half bath. Say adios to apartment living and hello to home ownership just in time for the holidays!! Quick close ok!
Property Specifics
| Single Family | |
| — | |
| Cape Cod | |
| 1952 | |
| Full | |
| — | |
| No | |
| 0.19 |
| Mc Henry | |
| — | |
| — / Not Applicable | |
| None | |
| Public | |
| Public Sewer | |
| 11209825 | |
| 0416201033 |
Nearby Schools
| NAME: | DISTRICT: | DISTANCE: | |
|---|---|---|---|
|
High School
Richmond-burton Community High S |
157 | Not in DB | |
Property History
| DATE: | EVENT: | PRICE: | SOURCE: |
|---|---|---|---|
| 20 Oct, 2021 | Sold | $189,900 | MRED MLS |
| 7 Sep, 2021 | Under contract | $189,900 | MRED MLS |
| 3 Sep, 2021 | Listed for sale | $189,900 | MRED MLS |























Room Specifics
Total Bedrooms: 3
Bedrooms Above Ground: 3
Bedrooms Below Ground: 0
Dimensions: —
Floor Type: Hardwood
Dimensions: —
Floor Type: Hardwood
Full Bathrooms: 2
Bathroom Amenities: —
Bathroom in Basement: 0
Rooms: Loft
Basement Description: Unfinished
Other Specifics
| 2 | |
| — | |
| Concrete | |
| — | |
| Mature Trees,Partial Fencing | |
| 70X120X60X26X104 | |
| — | |
| None | |
| Hardwood Floors, First Floor Bedroom, First Floor Full Bath | |
| Range, Microwave, Refrigerator | |
| Not in DB | |
| Park, Lake, Water Rights, Street Paved | |
| — | |
| — | |
| — |
Tax History
| Year | Property Taxes |
|---|---|
| 2021 | $4,456 |
Contact Agent
Nearby Similar Homes
Nearby Sold Comparables
Contact Agent
Listing Provided By
Compass






