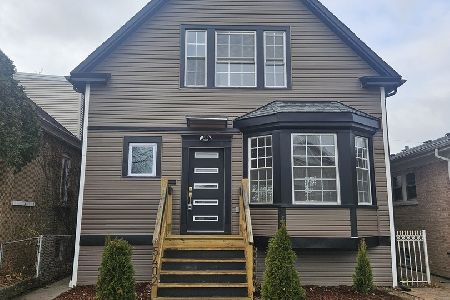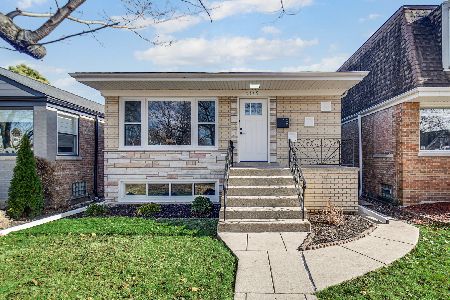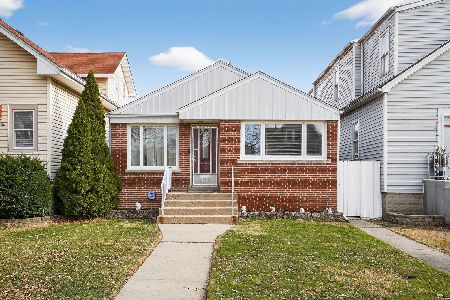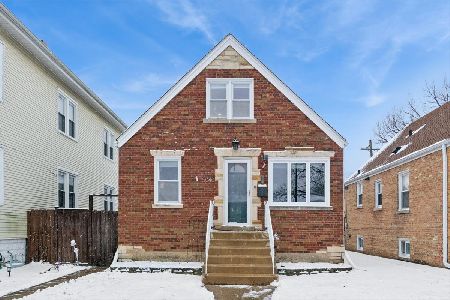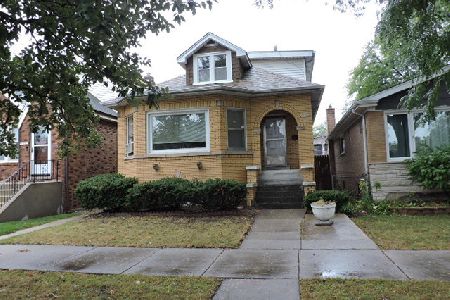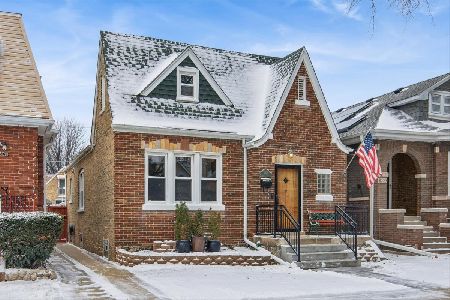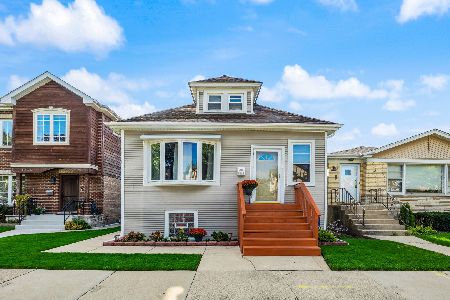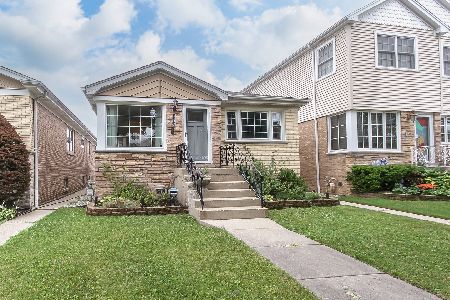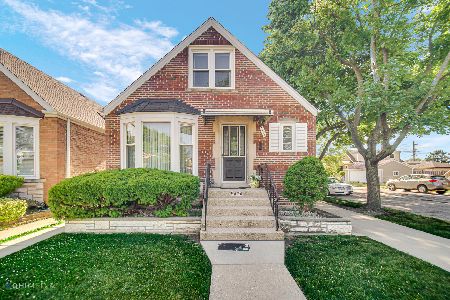5412 Melvina Avenue, Jefferson Park, Chicago, Illinois 60630
$415,000
|
Sold
|
|
| Status: | Closed |
| Sqft: | 1,195 |
| Cost/Sqft: | $347 |
| Beds: | 3 |
| Baths: | 2 |
| Year Built: | 1963 |
| Property Taxes: | $1,133 |
| Days On Market: | 495 |
| Lot Size: | 0,00 |
Description
** DISCOVER the CHARM of this JEFFERSON PARK RANCH ** A Home that combines Comfort with a Versatile Layout. The Expansive Living Room seamlessly flows into the Formal Dining Room, creating a Perfect Space for both Entertaining and Elegant Dining. The Large Eat-in Kitchen is ideal for Casual, Cozy Meals with a Dedicated Table Space Eating Area. This Home features 3 Spacious Bedrooms on the Main Level and 2 Full Baths (one conveniently located on the first floor and another in the finished basement). The Basement is a Standout Feature, offering an Immense Family/Recreation Room complete with a Wet Bar Area, plus a Bonus Room that can be tailored to your needs whether it's an Office, Gaming Room, or Craft Space. Key Features include Central Heat and Central Air Conditioning. Enjoy the warmth of Hardwood Flooring throughout the Living Room, Dining Room, Bedrooms, and Hallway. Updates include a Brand New GFA Furnace and A/C (2024), Hot Water Heater (2018), Newer Roof, Soffits, and Gutters. Step outside to your Covered Deck and take in the Stunning Sunsets. Situated in a Prime Location, this Home is nestled in a Quiet Neighborhood, yet offers Easy Access to the Highway, making Trips to O'Hare Airport, the Burbs, and Downtown a Breeze. This Well-Maintained and Solid Home has been lovingly cared for by the same owner for over 45 years and is ready for your Stylish Touches. ** An Estate Sale being Sold As Is, offering you a Wonderful Opportunity to make it your own HOME SWEET HOME **
Property Specifics
| Single Family | |
| — | |
| — | |
| 1963 | |
| — | |
| 1-STORY | |
| No | |
| — |
| Cook | |
| — | |
| — / Not Applicable | |
| — | |
| — | |
| — | |
| 12145432 | |
| 13081110240000 |
Nearby Schools
| NAME: | DISTRICT: | DISTANCE: | |
|---|---|---|---|
|
High School
Taft High School |
299 | Not in DB | |
Property History
| DATE: | EVENT: | PRICE: | SOURCE: |
|---|---|---|---|
| 2 Dec, 2024 | Sold | $415,000 | MRED MLS |
| 21 Sep, 2024 | Under contract | $415,000 | MRED MLS |
| 13 Sep, 2024 | Listed for sale | $415,000 | MRED MLS |
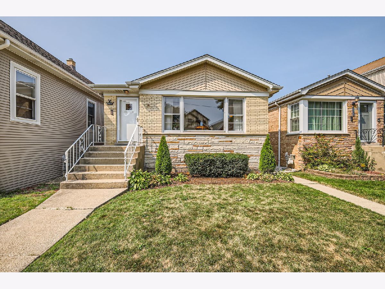
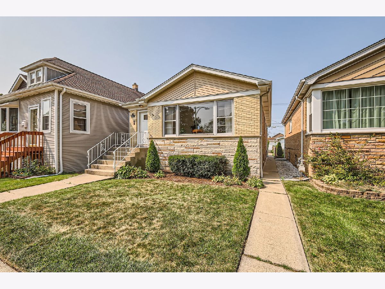
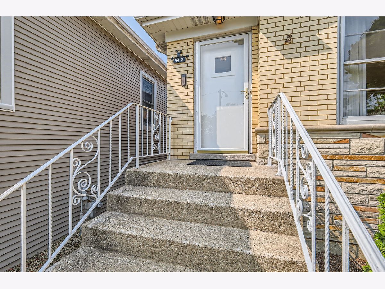
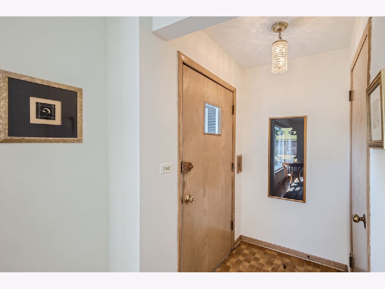
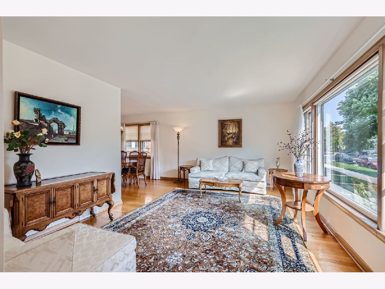
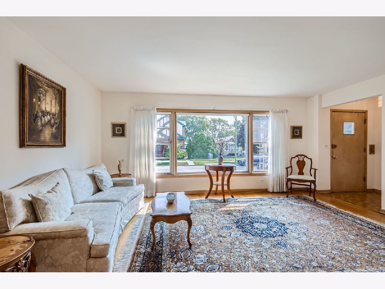
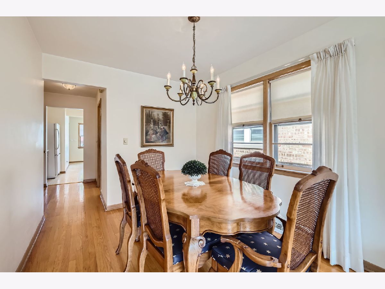
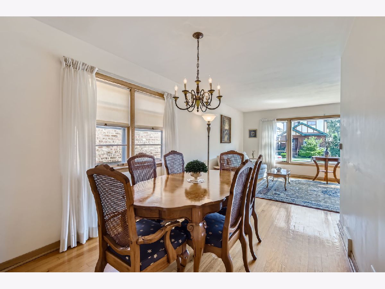
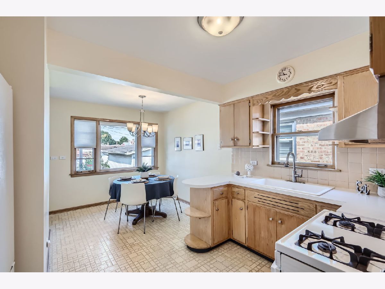
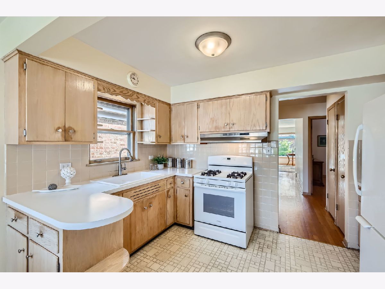
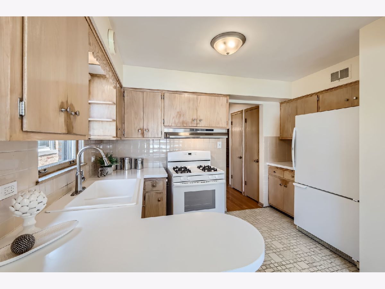
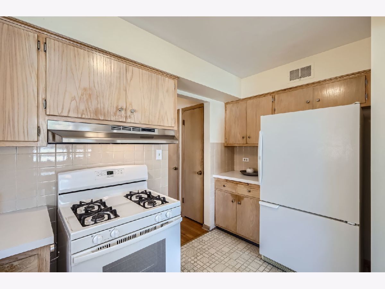
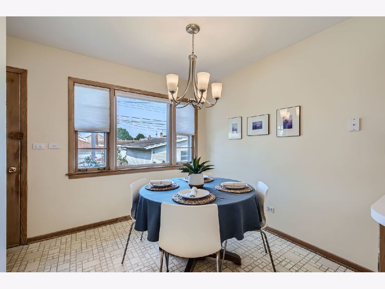
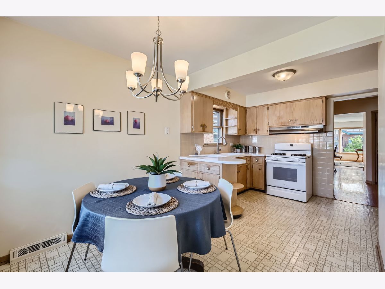
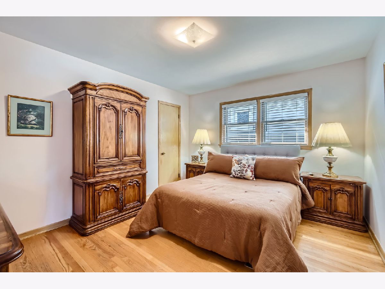
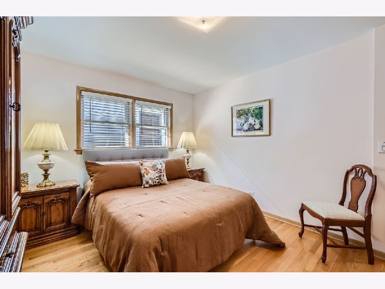
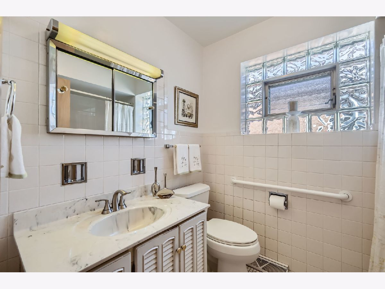
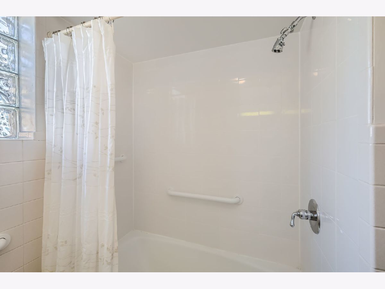
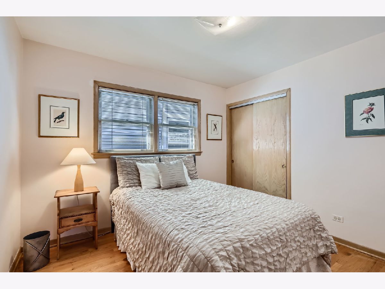
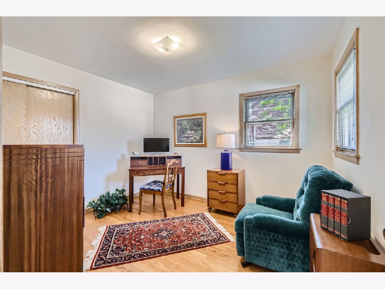
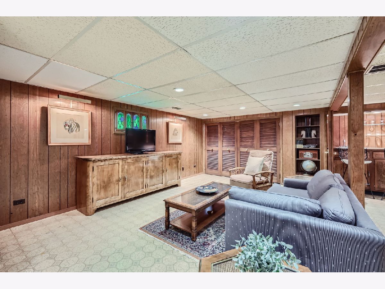
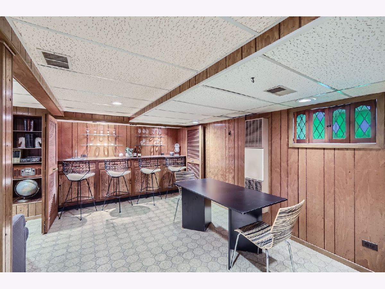
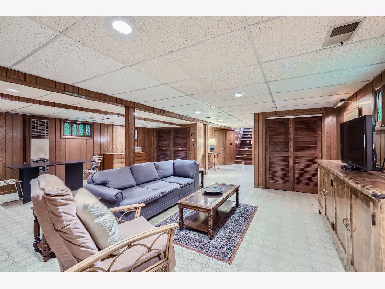
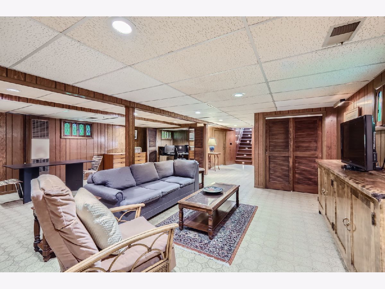
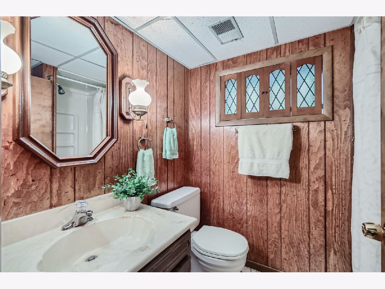
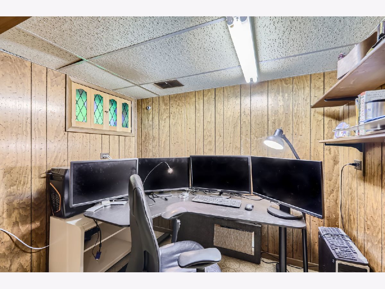
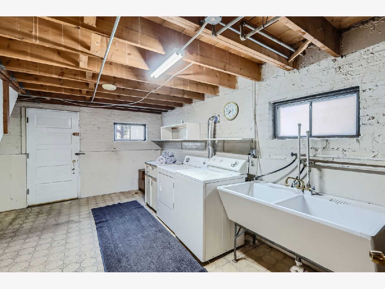
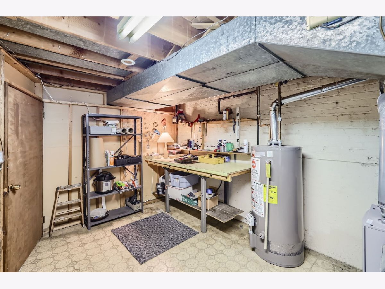
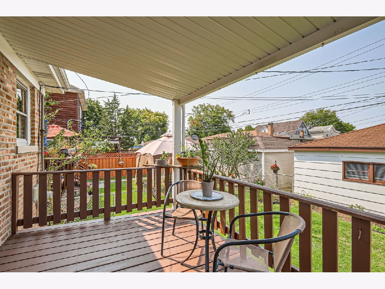
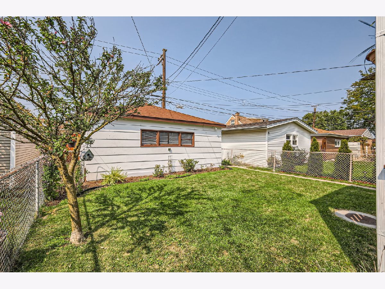
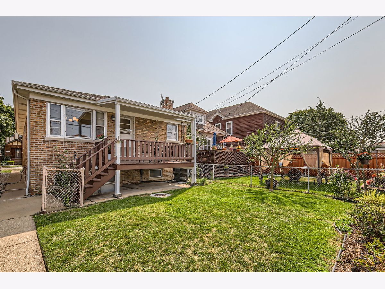
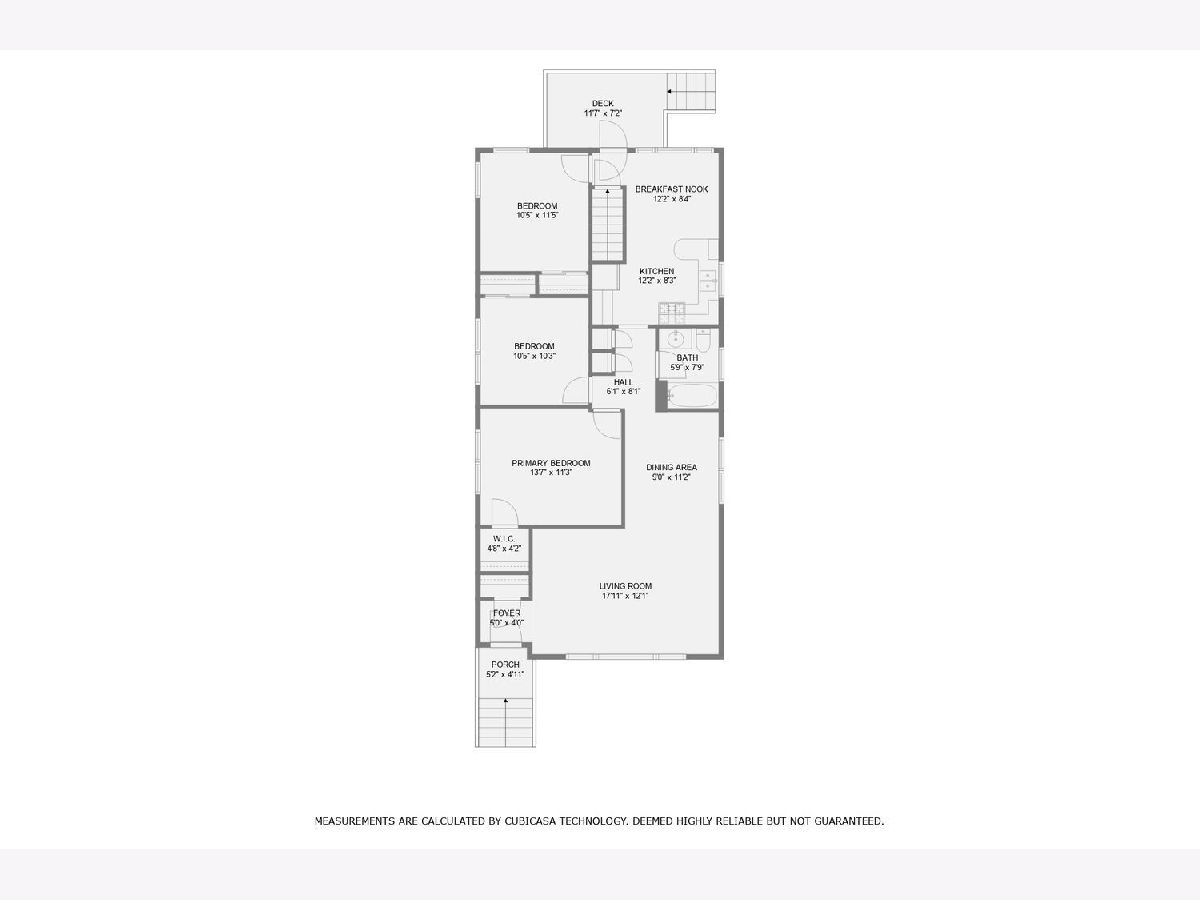
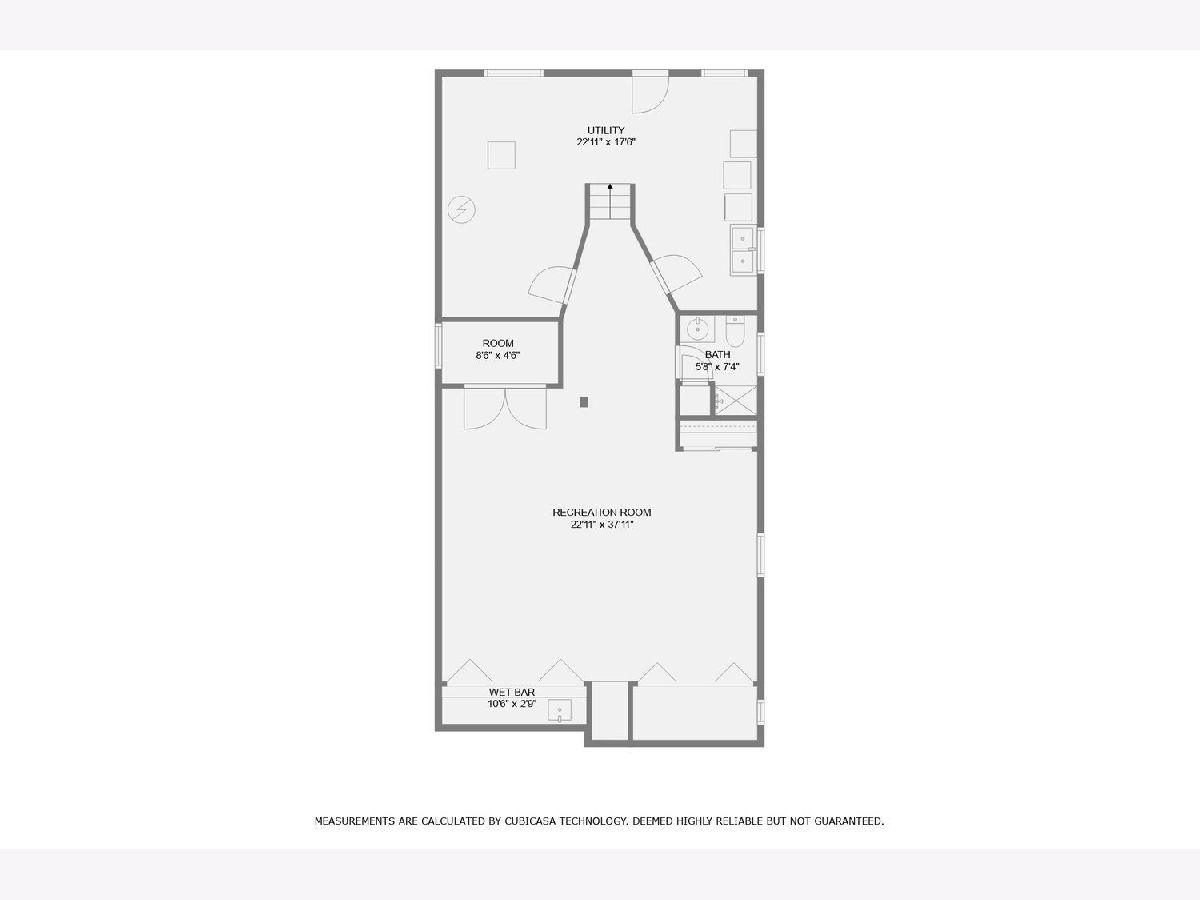
Room Specifics
Total Bedrooms: 3
Bedrooms Above Ground: 3
Bedrooms Below Ground: 0
Dimensions: —
Floor Type: —
Dimensions: —
Floor Type: —
Full Bathrooms: 2
Bathroom Amenities: —
Bathroom in Basement: 1
Rooms: —
Basement Description: Partially Finished,Exterior Access,Concrete (Basement),Rec/Family Area,Storage Space
Other Specifics
| 2 | |
| — | |
| — | |
| — | |
| — | |
| 30 X 124 | |
| — | |
| — | |
| — | |
| — | |
| Not in DB | |
| — | |
| — | |
| — | |
| — |
Tax History
| Year | Property Taxes |
|---|---|
| 2024 | $1,133 |
Contact Agent
Nearby Similar Homes
Nearby Sold Comparables
Contact Agent
Listing Provided By
RE/MAX At Home

