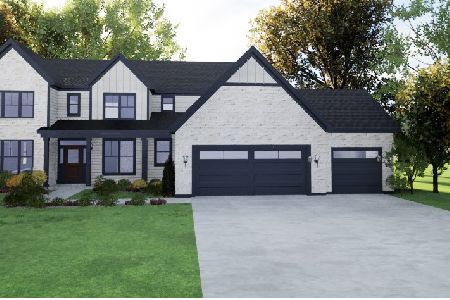5413 Challen Place, Downers Grove, Illinois 60515
$890,000
|
Sold
|
|
| Status: | Closed |
| Sqft: | 4,734 |
| Cost/Sqft: | $174 |
| Beds: | 4 |
| Baths: | 5 |
| Year Built: | 1992 |
| Property Taxes: | $14,108 |
| Days On Market: | 1397 |
| Lot Size: | 0,25 |
Description
One of the most private houses on the cul de sac! With a great location, mature landscaping and lots of green space, this beautiful two story brick house is hard to pass up. There is plenty of room for living and entertaining on the three finished levels. The main level features a big kitchen and breakfast room that overlooks the backyard and the family room. Abundant windows and newer sliding doors to the patio flood the space with light. Upstairs you will find four bedrooms, each with an attached bathroom and hardwood floors. There is also an office or potential 5th bedroom. The lower level is newly refreshed with a large open recreation area, workout space and a potential 5th bedroom/ playroom. The tall ceilings and large windows provide an abundance of sunshine which comes through as you travel from room to room. The tall ceilings don't stop on the main and second floors, they continue with a regulation height basketball court found on the lower level! The outdoor space offers a private yard including a sizable brick paver patio space perfect for relaxing and hosting. Very oversized attached garage can fit three cars with two tandem. The home is served by award winning schools as well including Downers Grove North High School. At just 4 blocks from the train and with easy highway access, commuting now or later will also be a breeze!
Property Specifics
| Single Family | |
| — | |
| — | |
| 1992 | |
| — | |
| — | |
| No | |
| 0.25 |
| Du Page | |
| Bending Oaks | |
| 0 / Not Applicable | |
| — | |
| — | |
| — | |
| 11344895 | |
| 0812412031 |
Nearby Schools
| NAME: | DISTRICT: | DISTANCE: | |
|---|---|---|---|
|
Grade School
Henry Puffer Elementary School |
58 | — | |
|
Middle School
Herrick Middle School |
58 | Not in DB | |
|
High School
North High School |
99 | Not in DB | |
Property History
| DATE: | EVENT: | PRICE: | SOURCE: |
|---|---|---|---|
| 9 Nov, 2012 | Sold | $595,000 | MRED MLS |
| 21 Sep, 2012 | Under contract | $649,000 | MRED MLS |
| — | Last price change | $658,000 | MRED MLS |
| 17 Jun, 2011 | Listed for sale | $799,000 | MRED MLS |
| 22 Apr, 2022 | Sold | $890,000 | MRED MLS |
| 9 Apr, 2022 | Under contract | $825,000 | MRED MLS |
| 6 Apr, 2022 | Listed for sale | $825,000 | MRED MLS |












































Room Specifics
Total Bedrooms: 4
Bedrooms Above Ground: 4
Bedrooms Below Ground: 0
Dimensions: —
Floor Type: —
Dimensions: —
Floor Type: —
Dimensions: —
Floor Type: —
Full Bathrooms: 5
Bathroom Amenities: Whirlpool,Separate Shower,Steam Shower,Double Sink
Bathroom in Basement: 1
Rooms: —
Basement Description: Finished
Other Specifics
| 2 | |
| — | |
| Asphalt | |
| — | |
| — | |
| 60 X 140 | |
| Unfinished | |
| — | |
| — | |
| — | |
| Not in DB | |
| — | |
| — | |
| — | |
| — |
Tax History
| Year | Property Taxes |
|---|---|
| 2012 | $11,742 |
| 2022 | $14,108 |
Contact Agent
Nearby Similar Homes
Nearby Sold Comparables
Contact Agent
Listing Provided By
@properties Christie's International Real Estate






