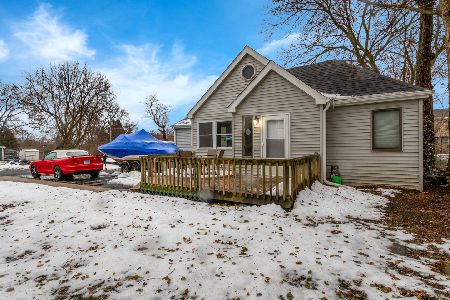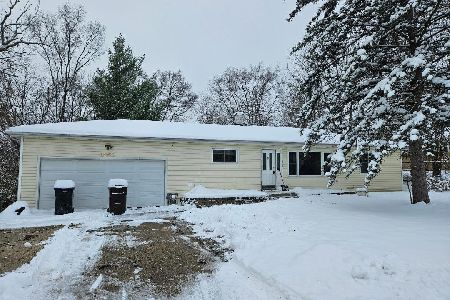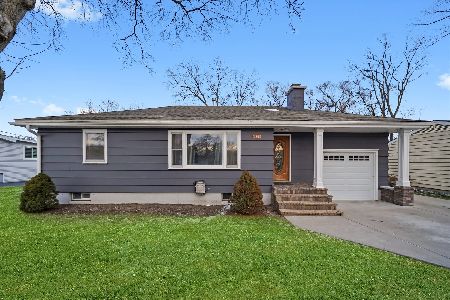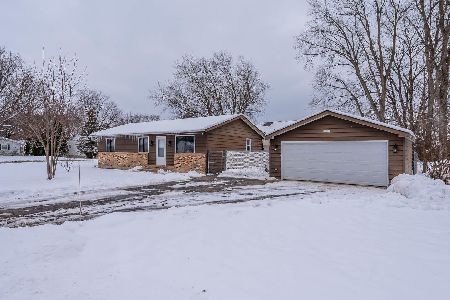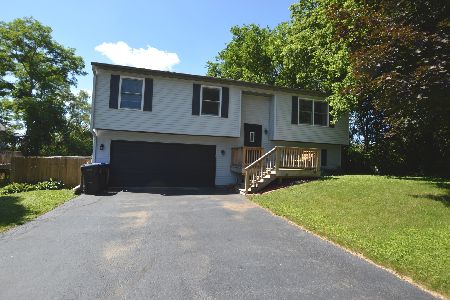5413 Highland Drive, Mchenry, Illinois 60050
$225,000
|
Sold
|
|
| Status: | Closed |
| Sqft: | 1,960 |
| Cost/Sqft: | $115 |
| Beds: | 3 |
| Baths: | 3 |
| Year Built: | 1994 |
| Property Taxes: | $4,370 |
| Days On Market: | 1666 |
| Lot Size: | 0,23 |
Description
Spacious raised ranch on a quiet street with low taxes! Features 3 bedrooms and 3 full baths. Open floor plan with vaulted ceiling. The kitchen has new stainless appliances, a pantry closet and room for a small table. The spacious main bedroom has a private full bath. Nice finished basement with a full bath. Lots of storage throughout. Plenty of room for toys and garden supplies in the large 2.5 car garage with a storage room. There is a large deck overlooking the backyard. The home is in need of fresh paint.
Property Specifics
| Single Family | |
| — | |
| — | |
| 1994 | |
| Partial,English | |
| — | |
| No | |
| 0.23 |
| Mc Henry | |
| — | |
| 35 / Annual | |
| Lake Rights | |
| Private Well | |
| Septic-Private | |
| 11150470 | |
| 0921405008 |
Nearby Schools
| NAME: | DISTRICT: | DISTANCE: | |
|---|---|---|---|
|
Grade School
Valley View Elementary School |
15 | — | |
|
Middle School
Parkland Middle School |
15 | Not in DB | |
Property History
| DATE: | EVENT: | PRICE: | SOURCE: |
|---|---|---|---|
| 24 Aug, 2021 | Sold | $225,000 | MRED MLS |
| 16 Jul, 2021 | Under contract | $225,000 | MRED MLS |
| 9 Jul, 2021 | Listed for sale | $225,000 | MRED MLS |
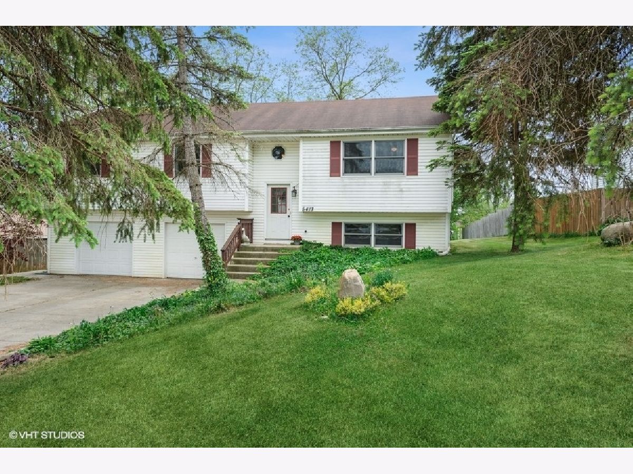
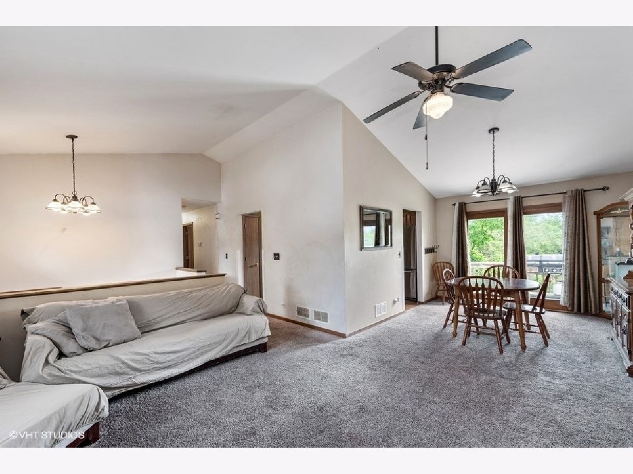
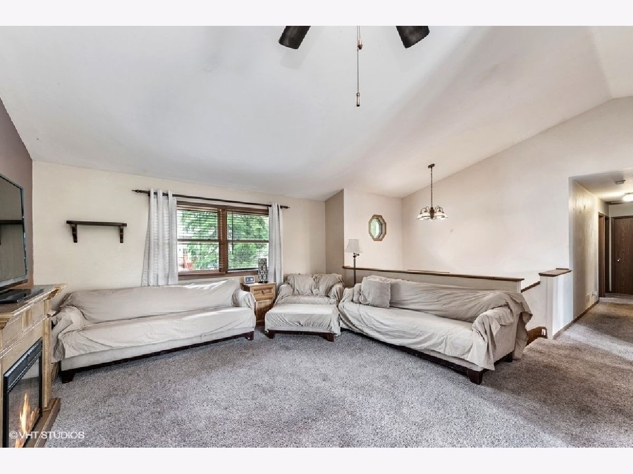
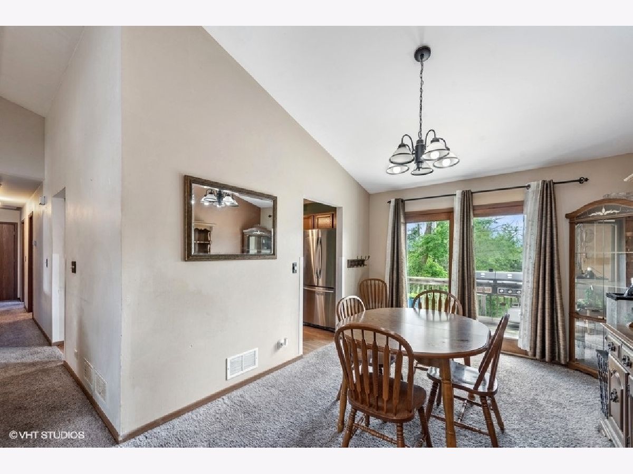
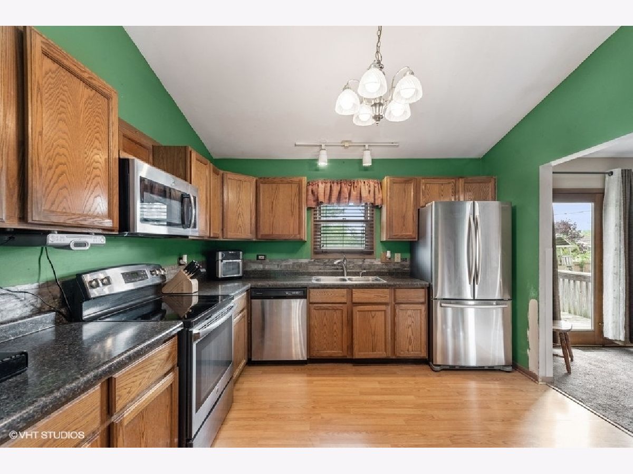
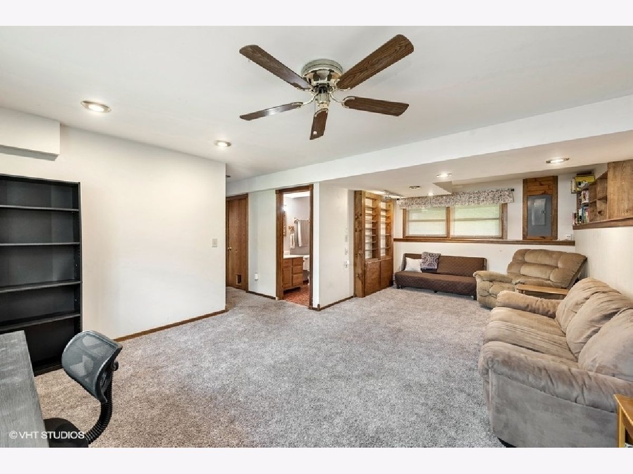
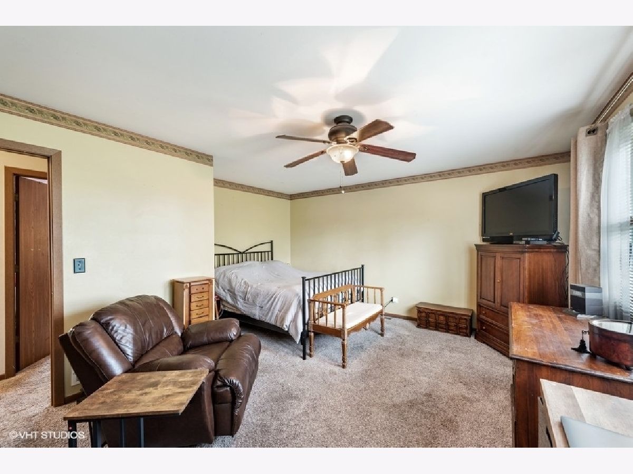
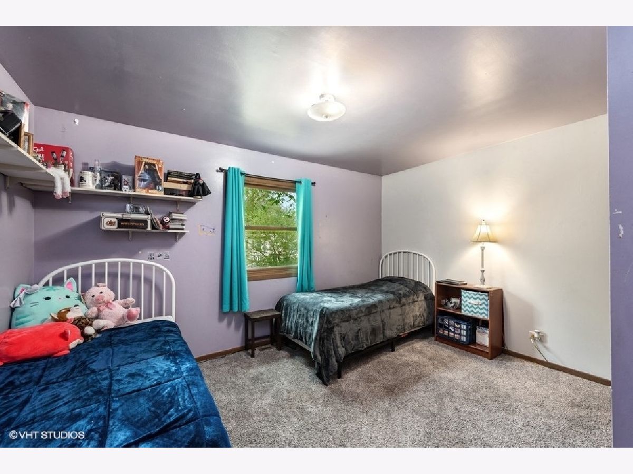
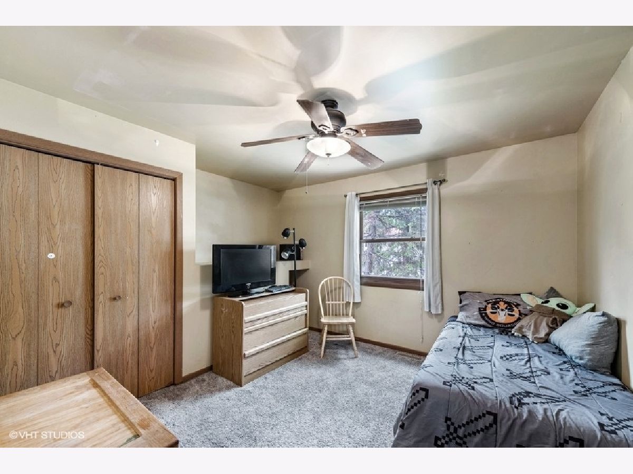
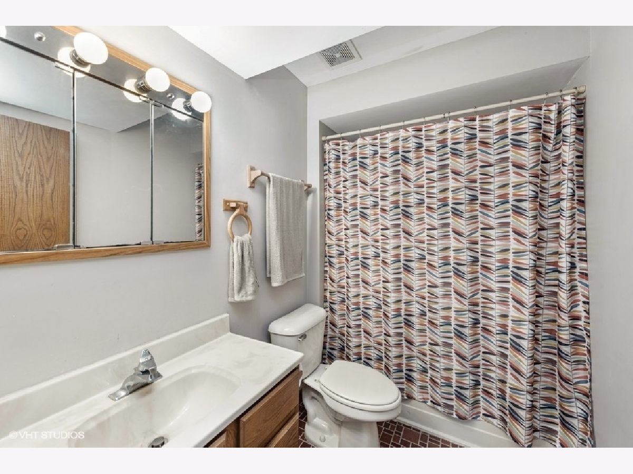
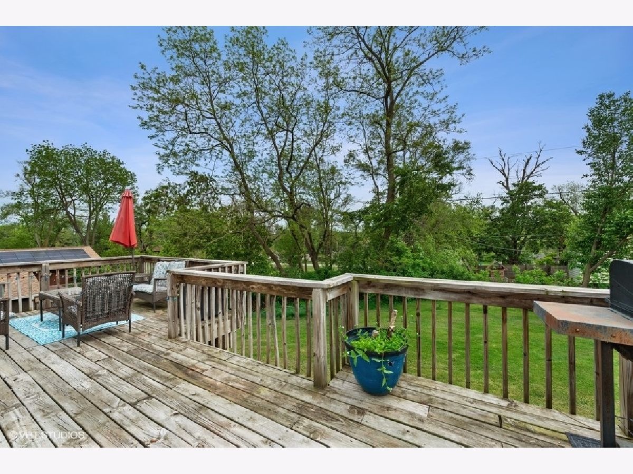
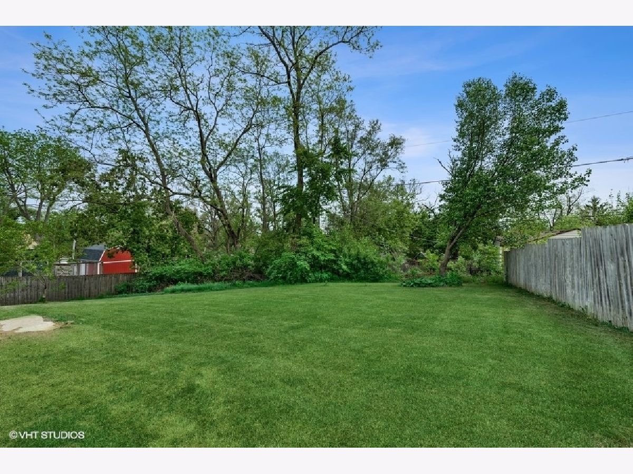
Room Specifics
Total Bedrooms: 3
Bedrooms Above Ground: 3
Bedrooms Below Ground: 0
Dimensions: —
Floor Type: Carpet
Dimensions: —
Floor Type: Carpet
Full Bathrooms: 3
Bathroom Amenities: —
Bathroom in Basement: 1
Rooms: No additional rooms
Basement Description: Finished
Other Specifics
| 2 | |
| — | |
| — | |
| — | |
| — | |
| 80X125 | |
| — | |
| Full | |
| Vaulted/Cathedral Ceilings, Wood Laminate Floors, Open Floorplan | |
| Range, Microwave, Dishwasher, Refrigerator, Stainless Steel Appliance(s), Water Softener Owned | |
| Not in DB | |
| Water Rights | |
| — | |
| — | |
| — |
Tax History
| Year | Property Taxes |
|---|---|
| 2021 | $4,370 |
Contact Agent
Nearby Similar Homes
Nearby Sold Comparables
Contact Agent
Listing Provided By
Berkshire Hathaway HomeServices Starck Real Estate

