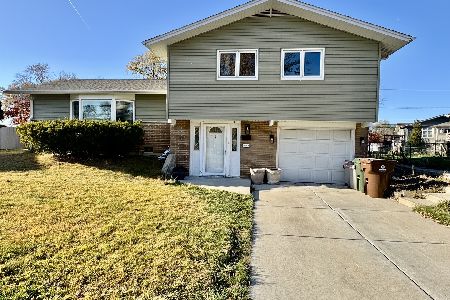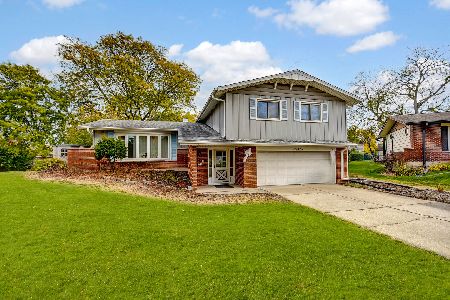5415 La Palm Drive, Oak Forest, Illinois 60452
$188,900
|
Sold
|
|
| Status: | Closed |
| Sqft: | 0 |
| Cost/Sqft: | — |
| Beds: | 3 |
| Baths: | 2 |
| Year Built: | 1960 |
| Property Taxes: | $5,596 |
| Days On Market: | 2576 |
| Lot Size: | 0,00 |
Description
Warm and welcoming home is full of wonderful updates for you to enjoy! Impressive open concept living room with hardwood floors and can lighting is sure to please. Kitchen boasts stainless appliances, massive island with extra seating, large table space and sliding doors with built in blinds. Hardwood floors extend to stairs and in all 3 bedrooms with overhead lighting and fans. Check out the extra big closets with organizers. Glamorous bath offers double sinks, porcelain tile, and 2 closets. You decide if you want to use the Den as 4th bedroom, office, or convert back to garage. Yard is made for entertaining with great sized fenced lot, and has a shed and pool. Tear off roof, siding gutters, insulation 2014. Furnace and AC approximately 9 years, water heater approximately 2 years. So conveniently located just a few blocks from schools, and close to shopping and transportation! Don't miss out, this home has it all.
Property Specifics
| Single Family | |
| — | |
| — | |
| 1960 | |
| None | |
| — | |
| No | |
| — |
| Cook | |
| El Vista | |
| 0 / Not Applicable | |
| None | |
| Lake Michigan | |
| Public Sewer | |
| 10143524 | |
| 28093110110000 |
Nearby Schools
| NAME: | DISTRICT: | DISTANCE: | |
|---|---|---|---|
|
High School
Oak Forest High School |
228 | Not in DB | |
Property History
| DATE: | EVENT: | PRICE: | SOURCE: |
|---|---|---|---|
| 17 Jan, 2019 | Sold | $188,900 | MRED MLS |
| 11 Dec, 2018 | Under contract | $188,900 | MRED MLS |
| 25 Nov, 2018 | Listed for sale | $188,900 | MRED MLS |
| 29 Sep, 2021 | Sold | $280,000 | MRED MLS |
| 10 Aug, 2021 | Under contract | $274,500 | MRED MLS |
| 3 Aug, 2021 | Listed for sale | $274,500 | MRED MLS |
Room Specifics
Total Bedrooms: 3
Bedrooms Above Ground: 3
Bedrooms Below Ground: 0
Dimensions: —
Floor Type: Hardwood
Dimensions: —
Floor Type: Hardwood
Full Bathrooms: 2
Bathroom Amenities: Double Sink
Bathroom in Basement: —
Rooms: Eating Area,Den,Foyer
Basement Description: Crawl
Other Specifics
| — | |
| — | |
| Concrete | |
| Patio, Above Ground Pool | |
| Fenced Yard | |
| 65X117X85X159 | |
| — | |
| None | |
| Hardwood Floors | |
| Range, Microwave, Dishwasher, Refrigerator, Washer, Dryer, Stainless Steel Appliance(s) | |
| Not in DB | |
| Sidewalks, Street Lights, Street Paved | |
| — | |
| — | |
| — |
Tax History
| Year | Property Taxes |
|---|---|
| 2019 | $5,596 |
| 2021 | $5,651 |
Contact Agent
Nearby Similar Homes
Nearby Sold Comparables
Contact Agent
Listing Provided By
Harthside Realtors, Inc.








