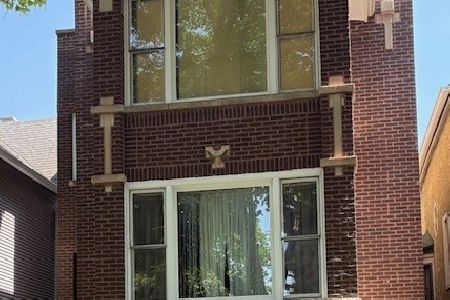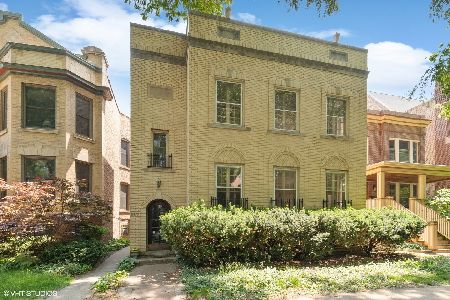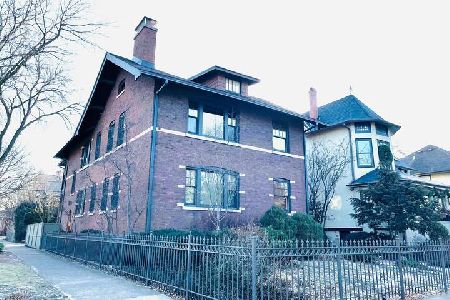5415 Magnolia Avenue, Edgewater, Chicago, Illinois 60640
$1,200,000
|
Sold
|
|
| Status: | Closed |
| Sqft: | 0 |
| Cost/Sqft: | — |
| Beds: | 6 |
| Baths: | 0 |
| Year Built: | 1906 |
| Property Taxes: | $17,867 |
| Days On Market: | 1732 |
| Lot Size: | 0,00 |
Description
Welcome to 5415 Magnolia, a classic example of early 20th Century Chicago architecture situated on a 37' wide lot in the heart of Edgewater's historic Lakewood Balmoral district. The property is surrounded by beautiful high-end homes on a tree lined street close to the CTA redline and buses. The impressive brick facade is enhanced with a welcoming front porch and upper veranda deck. The second-floor owner's unit is professionally designed with high ceilings, central air, surround sound, and a custom floor plan to allow for easy entertaining. The open kitchen, with banquette seating and a vaulted ceiling, has lots of light and is open to the dining room and den, both with built-ins. The living room is a double space, set up with conversation spaces and table area, and it features gorgeous floors and original woodwork. The bathroom, redone in 2017, keeps the design & finishes appropriate for the era. A second bedroom can also serve as an office and overlooks the front deck. The entire apartment boasts lots of storage. The 1ST FL, currently rented, features a large living room, formal dining room, 3 bedrooms, hall bath, kitchen and rear heated porch. Lovely features include French doors, period lighting, wood floors, and built-ins. The garden level has a sunny one bedroom apartment - living room, kitchen with dinette area. Laundry and storage are in the rear of the basement. The property has been impeccably maintained and has new windows throughout. A paver walk and lovely flower garden sit adjacent to the 2-car garage. Walk to popular Andersonville shops & restaurants. Lake Michigan is nearby.
Property Specifics
| Multi-unit | |
| — | |
| Other | |
| 1906 | |
| Full | |
| — | |
| No | |
| 0 |
| Cook | |
| Lakewood Balmoral | |
| — / — | |
| — | |
| Lake Michigan | |
| Public Sewer | |
| 11052841 | |
| 14081130120000 |
Nearby Schools
| NAME: | DISTRICT: | DISTANCE: | |
|---|---|---|---|
|
Grade School
Peirce Elementary School Intl St |
299 | — | |
|
High School
Senn High School |
299 | Not in DB | |
Property History
| DATE: | EVENT: | PRICE: | SOURCE: |
|---|---|---|---|
| 24 Jun, 2021 | Sold | $1,200,000 | MRED MLS |
| 15 Apr, 2021 | Under contract | $1,185,000 | MRED MLS |
| 15 Apr, 2021 | Listed for sale | $1,185,000 | MRED MLS |
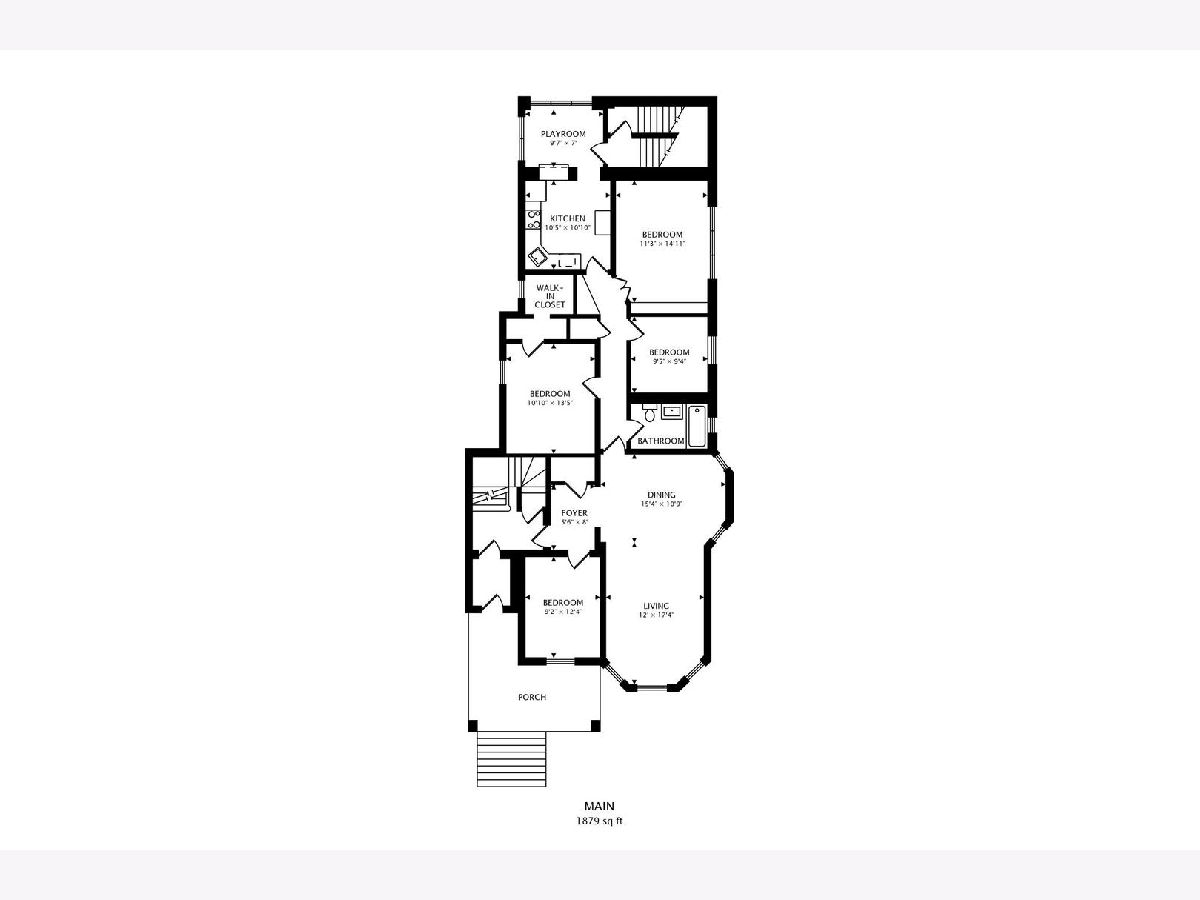
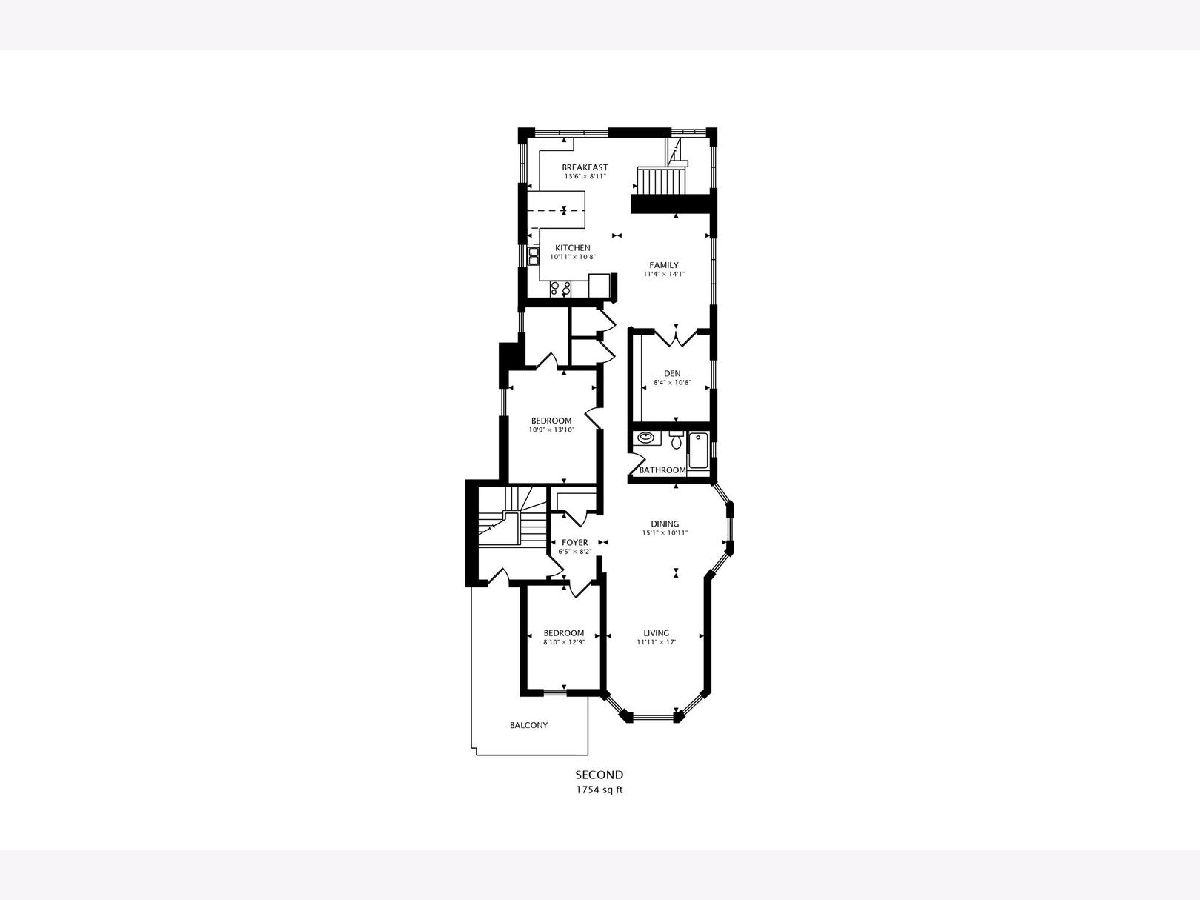
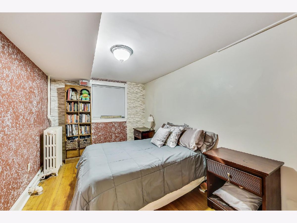
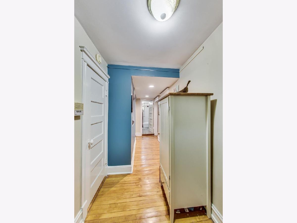
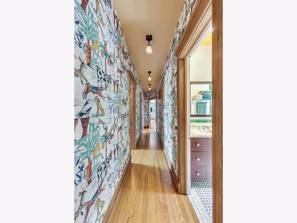
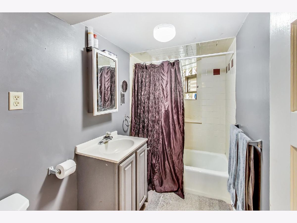
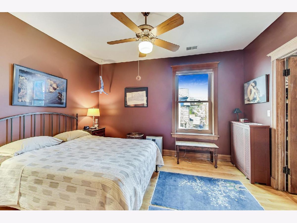
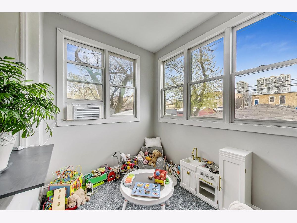
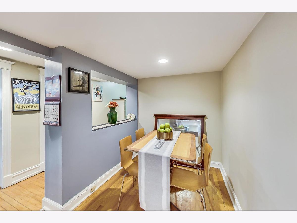
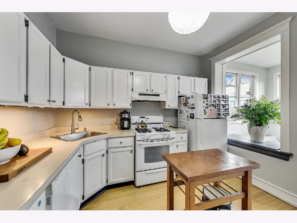
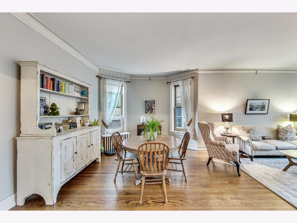
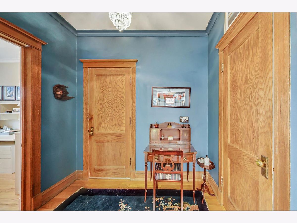
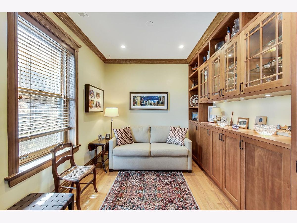
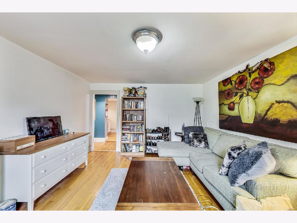
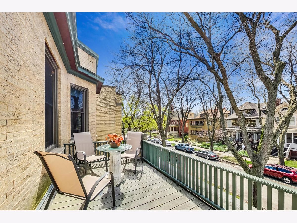
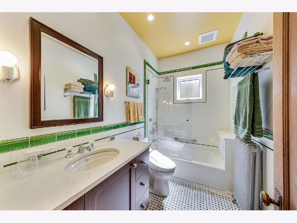
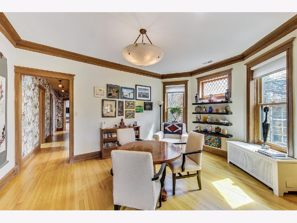
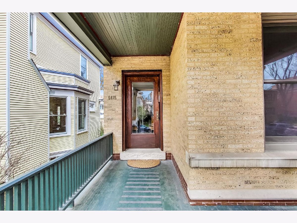
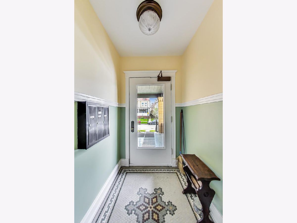
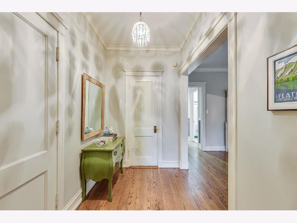
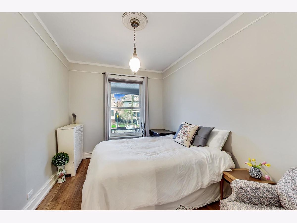
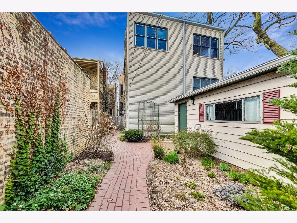
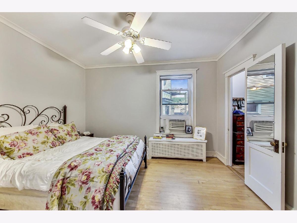
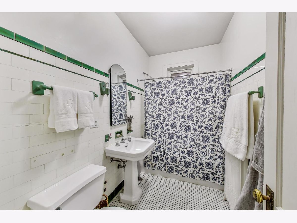
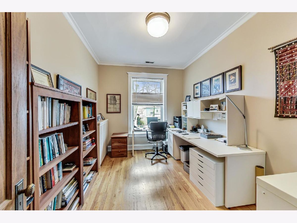
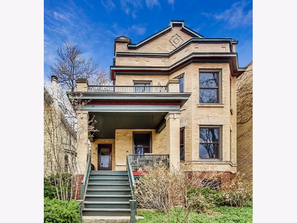
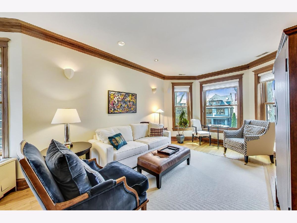
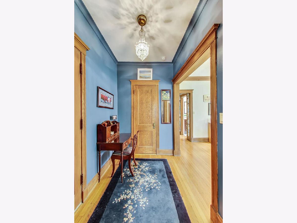
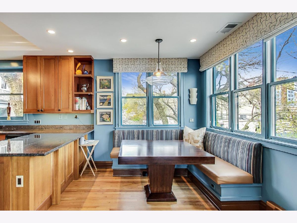
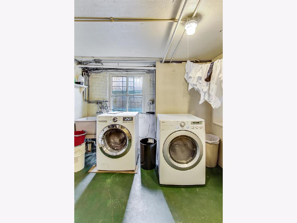
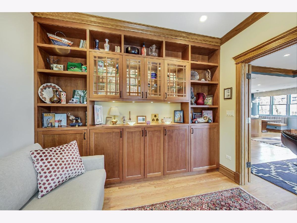
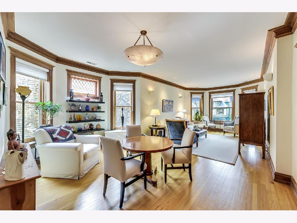
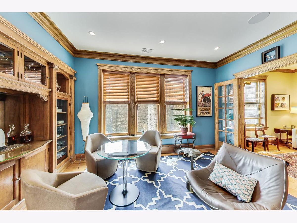
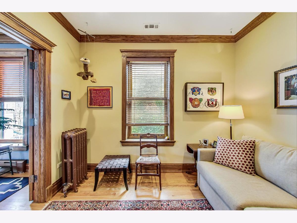
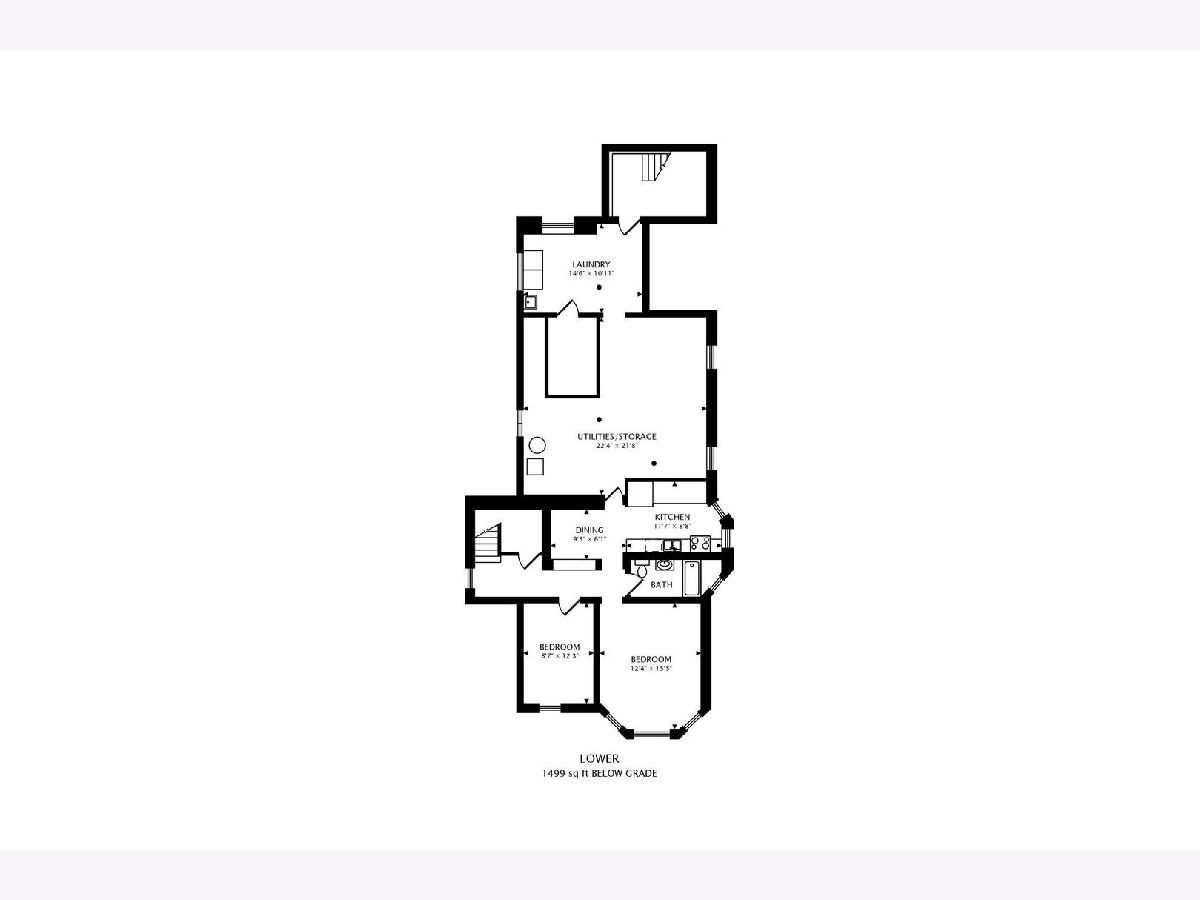
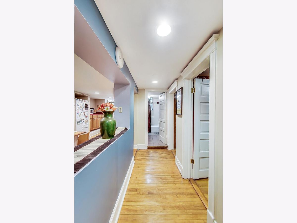
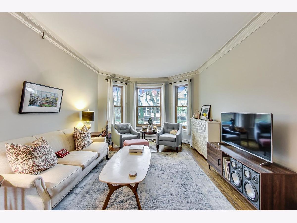
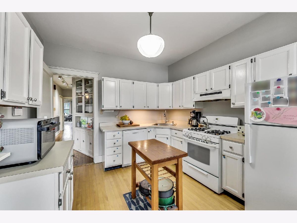
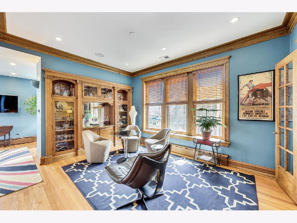
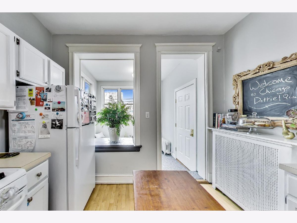
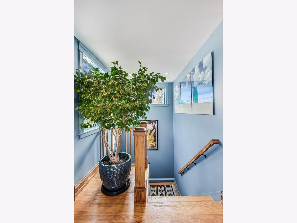
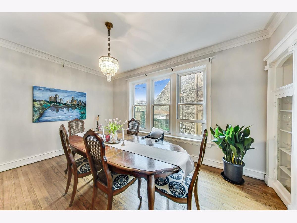
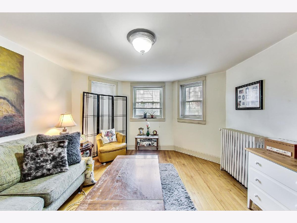
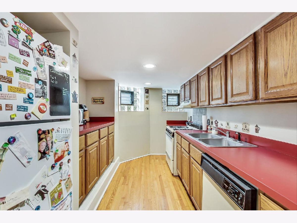
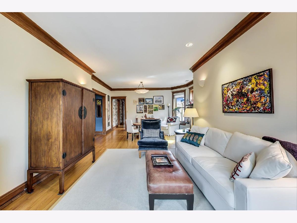
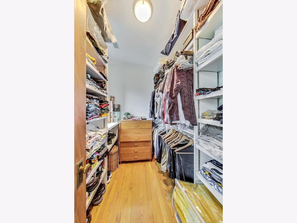
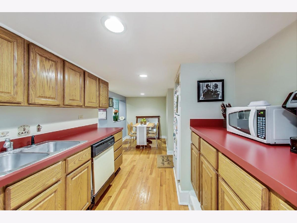
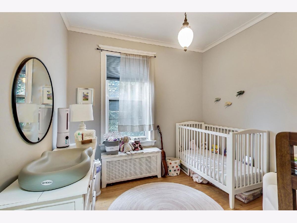
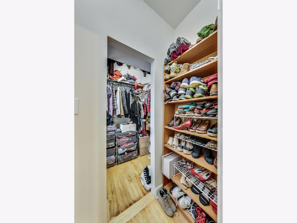
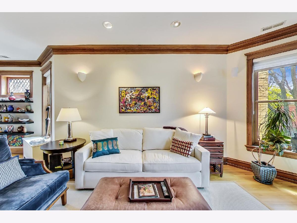
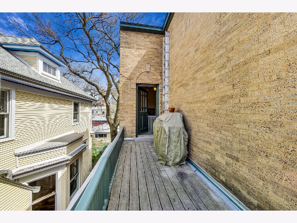
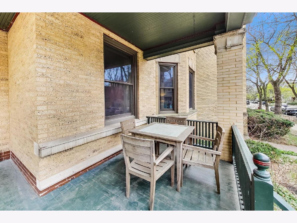
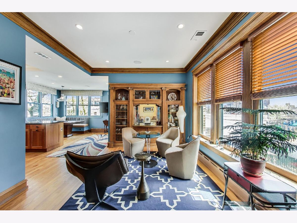
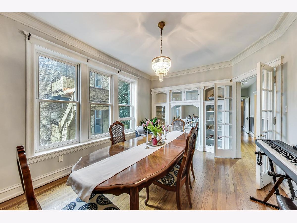
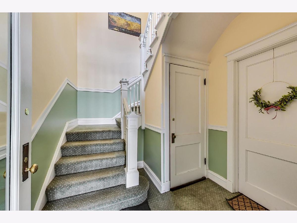
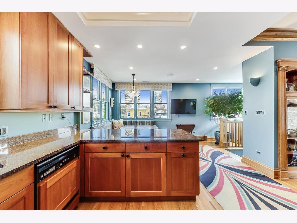
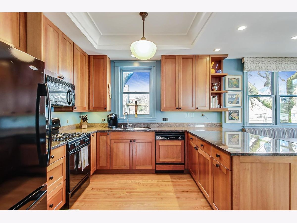
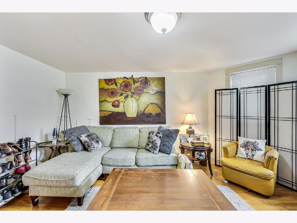
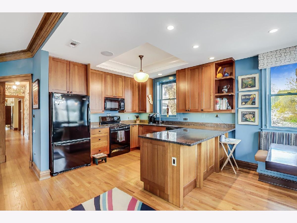
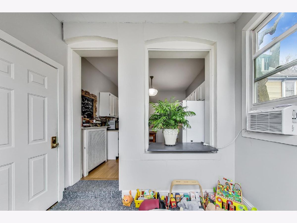
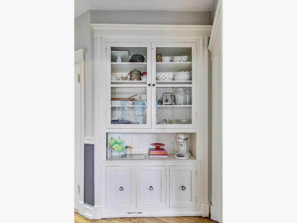
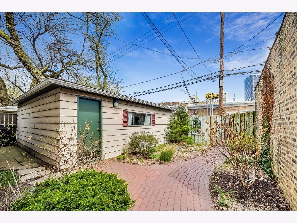
Room Specifics
Total Bedrooms: 6
Bedrooms Above Ground: 6
Bedrooms Below Ground: 0
Dimensions: —
Floor Type: —
Dimensions: —
Floor Type: —
Dimensions: —
Floor Type: —
Dimensions: —
Floor Type: —
Dimensions: —
Floor Type: —
Full Bathrooms: 3
Bathroom Amenities: —
Bathroom in Basement: 0
Rooms: —
Basement Description: Partially Finished
Other Specifics
| 2 | |
| Brick/Mortar | |
| — | |
| Deck, Porch | |
| Fenced Yard | |
| 37 X 124 | |
| — | |
| — | |
| — | |
| — | |
| Not in DB | |
| — | |
| — | |
| — | |
| — |
Tax History
| Year | Property Taxes |
|---|---|
| 2021 | $17,867 |
Contact Agent
Nearby Sold Comparables
Contact Agent
Listing Provided By
Dream Town Realty

