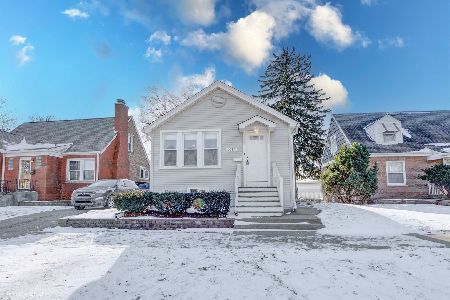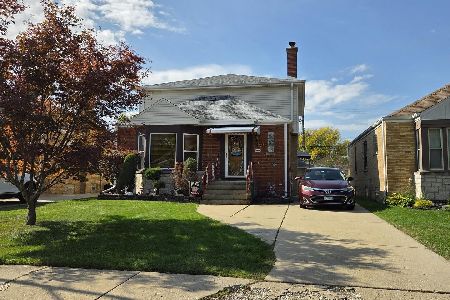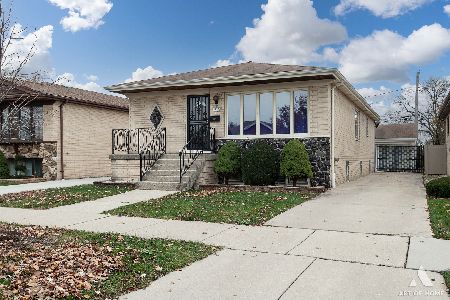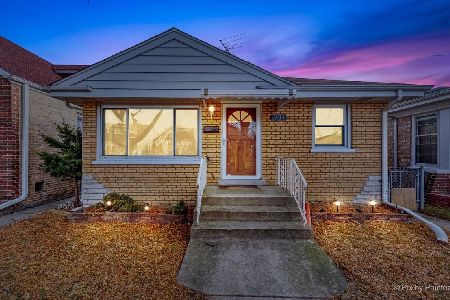5415 Newcastle Avenue, Norwood Park, Chicago, Illinois 60656
$400,000
|
Sold
|
|
| Status: | Closed |
| Sqft: | 0 |
| Cost/Sqft: | — |
| Beds: | 3 |
| Baths: | 3 |
| Year Built: | 1995 |
| Property Taxes: | $6,835 |
| Days On Market: | 1993 |
| Lot Size: | 0,08 |
Description
Amazing jumbo raised ranch build in 1995, with possible in-law arrangement on the ground level. Spacious, very well taken care off. Main floor features 3br/2bth (including master suite), living & dining combo, large kitchen with table space. Enormous lower level with private entry has high ceilings, big windows, 2 additional bedrooms, bath, sitting room, family room with fireplace & lots of extra living space. Beautiful deck with pergola and sitting area under for rainy days. 2.5 detached garage. Close to tollway, blue line, Resurrection hospital and Taft High School. One of the kind, very rare on market.
Property Specifics
| Single Family | |
| — | |
| Ranch | |
| 1995 | |
| Full | |
| — | |
| No | |
| 0.08 |
| Cook | |
| — | |
| 0 / Not Applicable | |
| None | |
| Lake Michigan | |
| Public Sewer | |
| 10825671 | |
| 13072090090000 |
Property History
| DATE: | EVENT: | PRICE: | SOURCE: |
|---|---|---|---|
| 30 Nov, 2020 | Sold | $400,000 | MRED MLS |
| 8 Oct, 2020 | Under contract | $420,000 | MRED MLS |
| 20 Aug, 2020 | Listed for sale | $420,000 | MRED MLS |
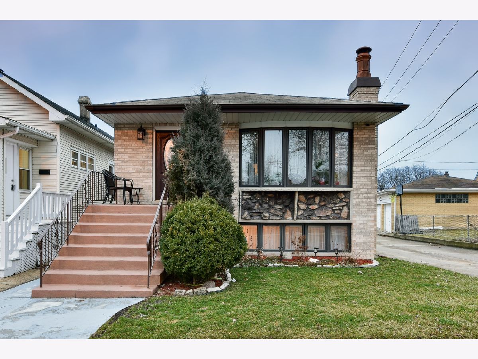
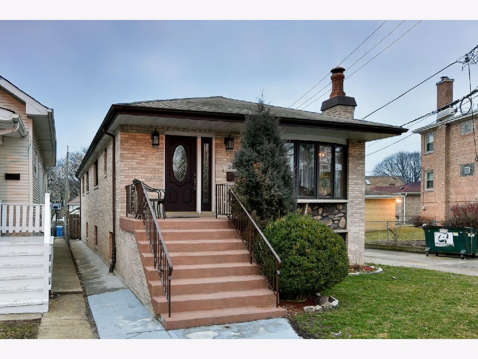
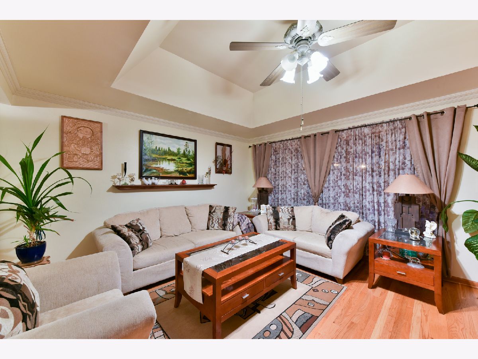
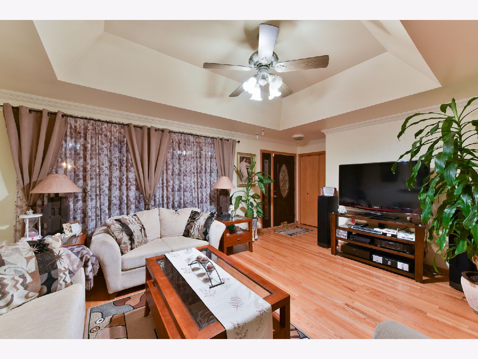
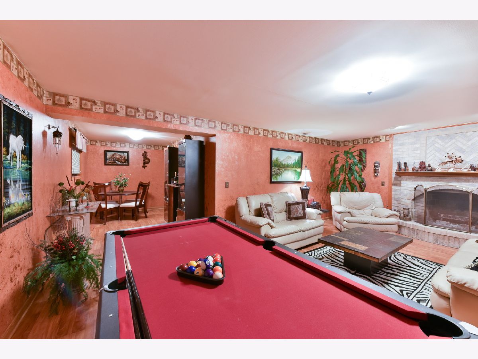
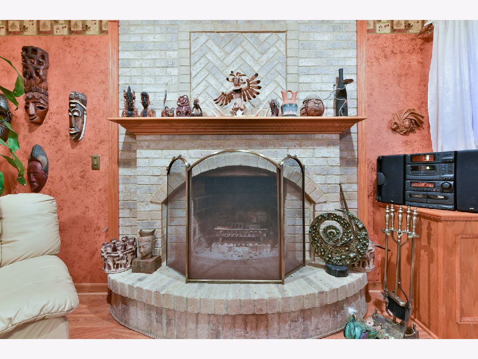
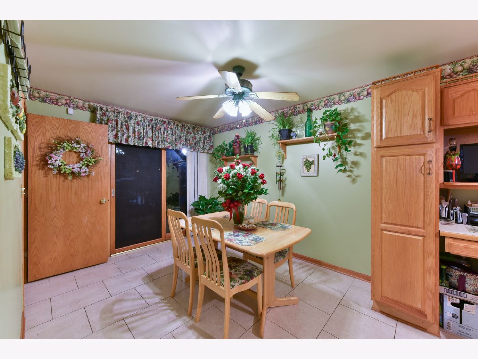
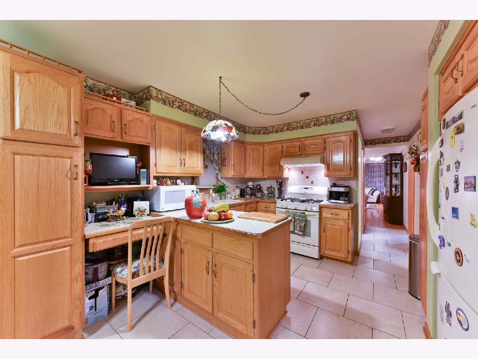
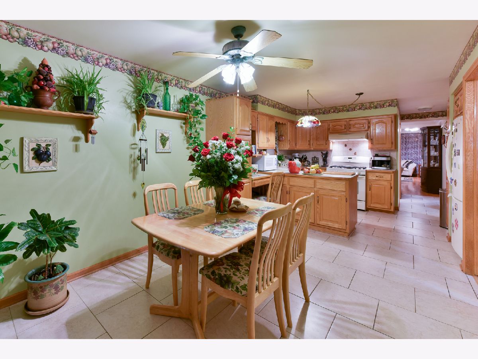
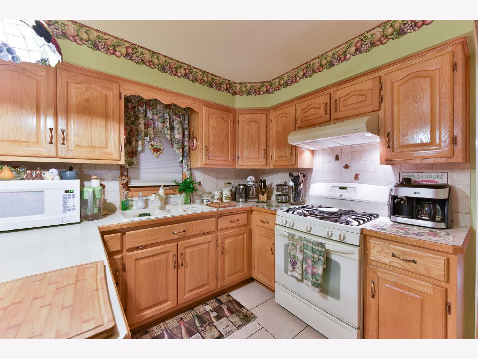
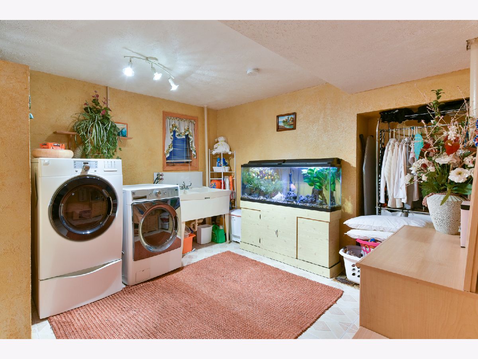
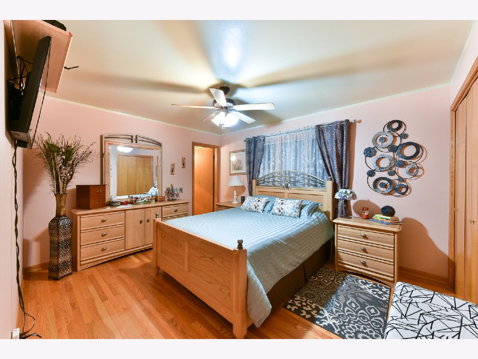
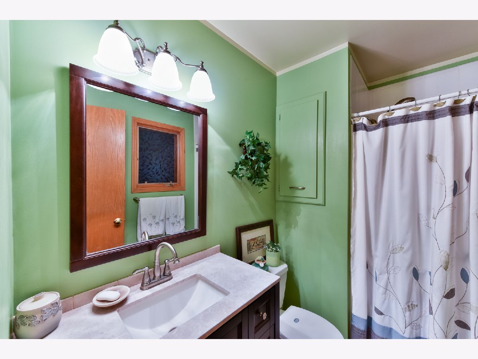
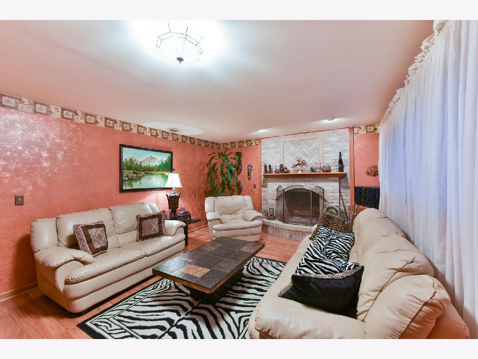
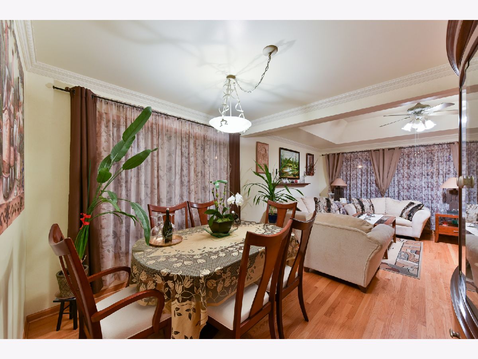
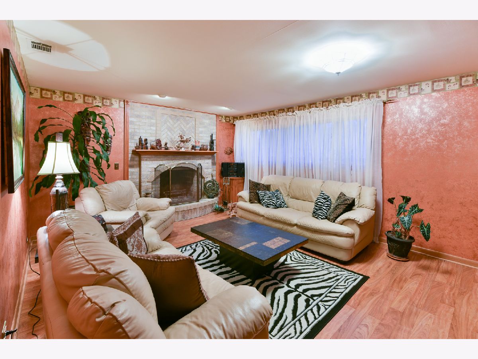
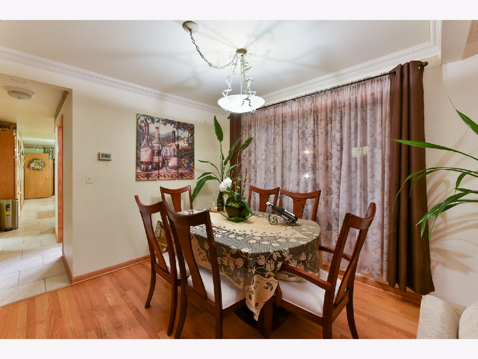
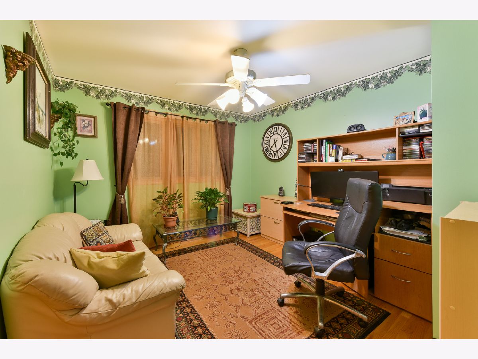
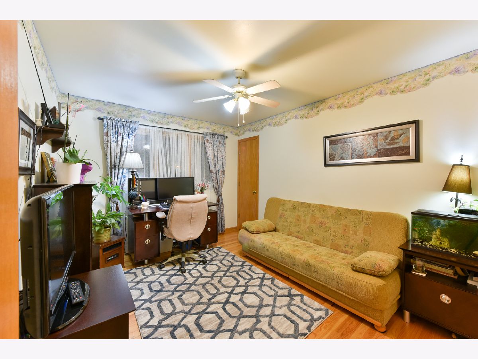
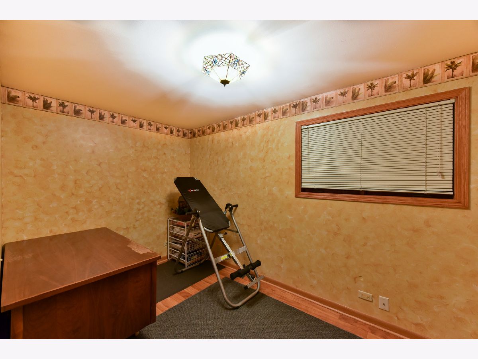
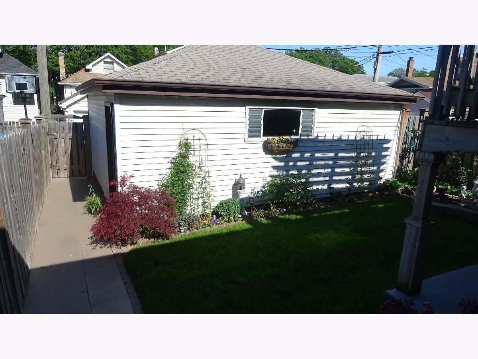
Room Specifics
Total Bedrooms: 5
Bedrooms Above Ground: 3
Bedrooms Below Ground: 2
Dimensions: —
Floor Type: Hardwood
Dimensions: —
Floor Type: Hardwood
Dimensions: —
Floor Type: Wood Laminate
Dimensions: —
Floor Type: —
Full Bathrooms: 3
Bathroom Amenities: —
Bathroom in Basement: 1
Rooms: Bedroom 5,Sitting Room
Basement Description: Finished,Exterior Access
Other Specifics
| 2.5 | |
| — | |
| — | |
| — | |
| Fenced Yard | |
| 30X125 | |
| — | |
| Full | |
| Vaulted/Cathedral Ceilings, Hardwood Floors, First Floor Bedroom, First Floor Full Bath | |
| Range, Microwave, Dishwasher, Refrigerator, Washer, Dryer | |
| Not in DB | |
| — | |
| — | |
| — | |
| Wood Burning, Gas Log |
Tax History
| Year | Property Taxes |
|---|---|
| 2020 | $6,835 |
Contact Agent
Nearby Similar Homes
Nearby Sold Comparables
Contact Agent
Listing Provided By
James Realty Inc.


