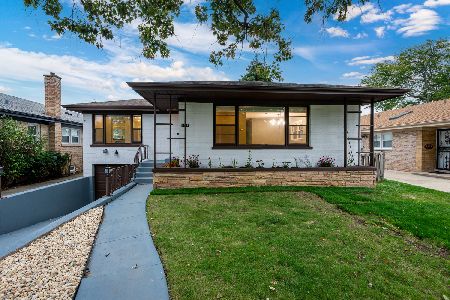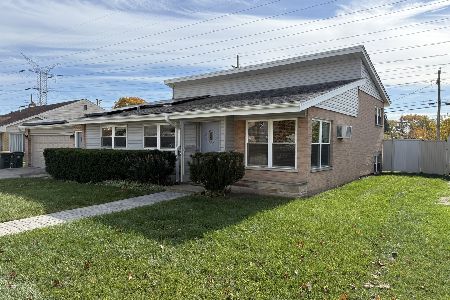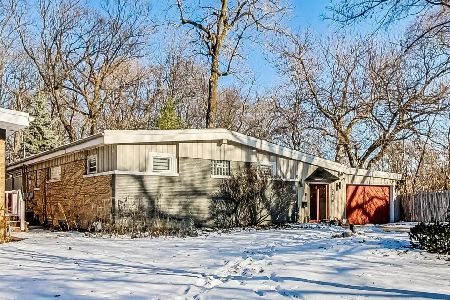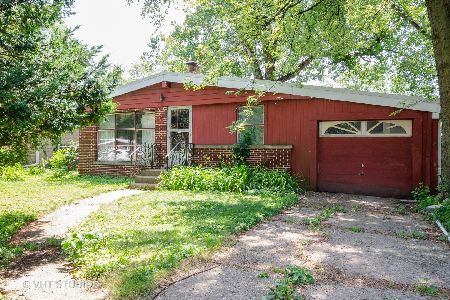5416 Foster Street, Skokie, Illinois 60077
$320,000
|
Sold
|
|
| Status: | Closed |
| Sqft: | 1,725 |
| Cost/Sqft: | $203 |
| Beds: | 3 |
| Baths: | 2 |
| Year Built: | 1956 |
| Property Taxes: | $8,882 |
| Days On Market: | 2223 |
| Lot Size: | 0,11 |
Description
Unique Mid-century modern home on wooded lot. This spacious home has a flexible floor plan. The living room features a stone fireplace, skylights and picture window overlooking the forest preserve. Separate, formal dining room. Wood paneled family room with sliders to lovely deck and yard. Efficient kitchen with breakfast bar opens to dining room and family room. 1st floor bedrooms and bathroom. Finished basement has a large recreation room with fireplace, bedroom, full bathroom, office, and laundry room with folding table. Wonderful wide lot that backs up to Forest preserve and Glen Grove Equestrian Center. Attached 2 car garage! In desirable Jane Stetson elementary school and Niles North High school. Convenient location, near expressway, Westfield shopping, dining and entertainment
Property Specifics
| Single Family | |
| — | |
| — | |
| 1956 | |
| Full | |
| — | |
| No | |
| 0.11 |
| Cook | |
| — | |
| — / Not Applicable | |
| None | |
| Public | |
| Public Sewer | |
| 10556592 | |
| 10161290090000 |
Nearby Schools
| NAME: | DISTRICT: | DISTANCE: | |
|---|---|---|---|
|
Grade School
Jane Stenson School |
68 | — | |
|
Middle School
Old Orchard Junior High School |
68 | Not in DB | |
|
High School
Niles North High School |
219 | Not in DB | |
Property History
| DATE: | EVENT: | PRICE: | SOURCE: |
|---|---|---|---|
| 20 Mar, 2020 | Sold | $320,000 | MRED MLS |
| 20 Feb, 2020 | Under contract | $350,000 | MRED MLS |
| — | Last price change | $379,000 | MRED MLS |
| 24 Oct, 2019 | Listed for sale | $379,000 | MRED MLS |
| 11 Apr, 2025 | Sold | $545,000 | MRED MLS |
| 3 Feb, 2025 | Under contract | $599,000 | MRED MLS |
| 14 Jan, 2025 | Listed for sale | $599,000 | MRED MLS |
Room Specifics
Total Bedrooms: 4
Bedrooms Above Ground: 3
Bedrooms Below Ground: 1
Dimensions: —
Floor Type: Carpet
Dimensions: —
Floor Type: Hardwood
Dimensions: —
Floor Type: Carpet
Full Bathrooms: 2
Bathroom Amenities: —
Bathroom in Basement: 1
Rooms: Office,Recreation Room,Foyer,Utility Room-Lower Level,Storage
Basement Description: Finished
Other Specifics
| 2 | |
| — | |
| — | |
| Deck | |
| — | |
| 68X100X56X100 | |
| — | |
| None | |
| Skylight(s), Hardwood Floors | |
| Double Oven, Dishwasher, Washer, Dryer, Cooktop, Range Hood | |
| Not in DB | |
| — | |
| — | |
| — | |
| — |
Tax History
| Year | Property Taxes |
|---|---|
| 2020 | $8,882 |
| 2025 | $8,228 |
Contact Agent
Nearby Similar Homes
Nearby Sold Comparables
Contact Agent
Listing Provided By
Jameson Sotheby's International Realty








