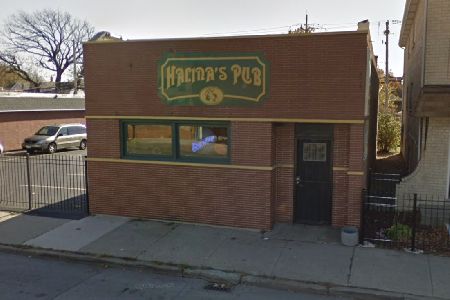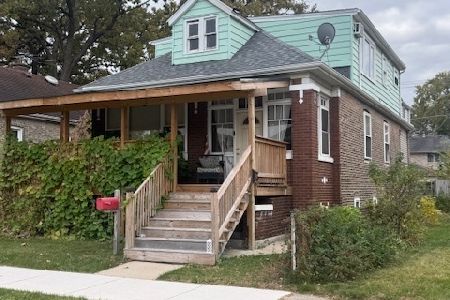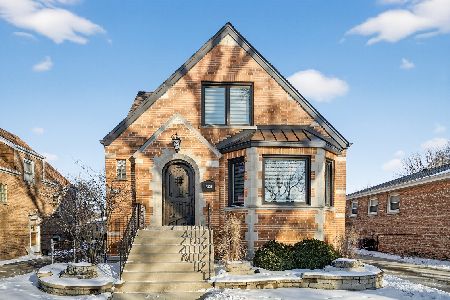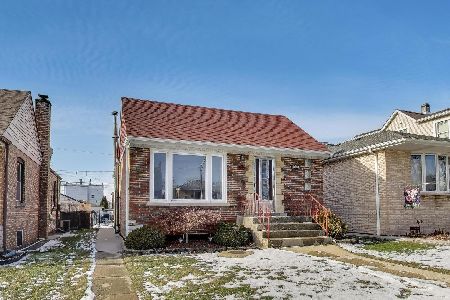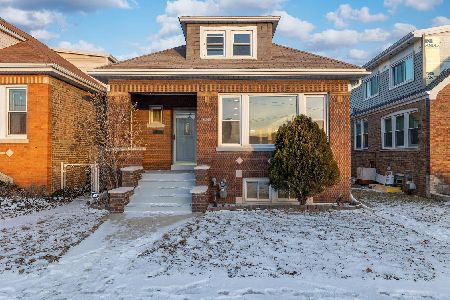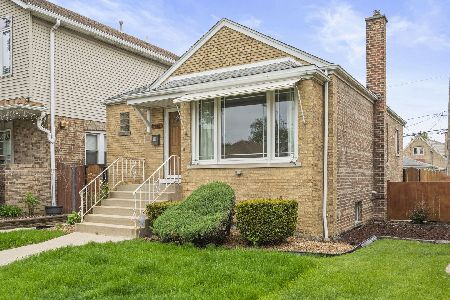5416 Newland Avenue, Garfield Ridge, Chicago, Illinois 60638
$385,000
|
Sold
|
|
| Status: | Closed |
| Sqft: | 2,100 |
| Cost/Sqft: | $190 |
| Beds: | 3 |
| Baths: | 3 |
| Year Built: | 1953 |
| Property Taxes: | $5,201 |
| Days On Market: | 1201 |
| Lot Size: | 0,09 |
Description
Located in the prime area of Garfield Ridge! Beautiful home brimming with natural light offers an open-concept main level with 9ft ceilings, 6 panel doors, hardwood floors throughout, living room, dining room, gourmet galley kitchen with Viking 5 burner cooktop, dual ovens, GE stainless steel appliances, granite countertops, 42inch custom maple cabinets and double French doors leading into the private backyard with covered patio and expansive dog run. A generous size bedroom and full bath complete the lovely main level. The oak staircase invites you to the second level with two impressive master suites with soaring vaulted ceilings, double closets, spa like in-suite baths with ceramic tile flooring in wall to ceiling and walk in showers and jacuzzi. The basement is ready for your design and ideas. Oversized garage with alley bay doors. Excellent location close to schools, parks and public transportation, major expressways I55,294 restaurants and shopping. Contact me to schedule a private showing.
Property Specifics
| Single Family | |
| — | |
| — | |
| 1953 | |
| — | |
| — | |
| No | |
| 0.09 |
| Cook | |
| — | |
| — / Not Applicable | |
| — | |
| — | |
| — | |
| 11659528 | |
| 19073270220000 |
Nearby Schools
| NAME: | DISTRICT: | DISTANCE: | |
|---|---|---|---|
|
Grade School
Byrne Elementary School |
299 | — | |
|
Middle School
Byrne Elementary School |
299 | Not in DB | |
|
High School
Kennedy High School |
299 | Not in DB | |
Property History
| DATE: | EVENT: | PRICE: | SOURCE: |
|---|---|---|---|
| 5 Jan, 2023 | Sold | $385,000 | MRED MLS |
| 17 Nov, 2022 | Under contract | $399,000 | MRED MLS |
| — | Last price change | $415,000 | MRED MLS |
| 24 Oct, 2022 | Listed for sale | $425,000 | MRED MLS |
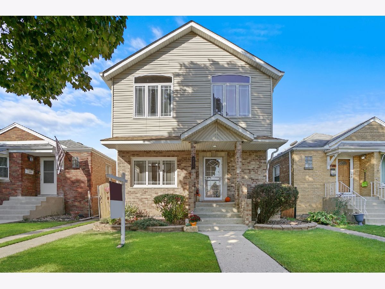



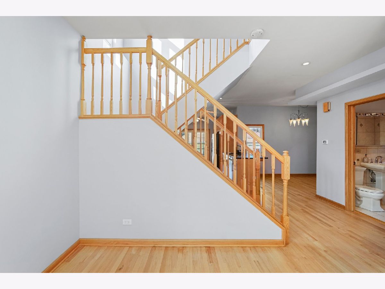
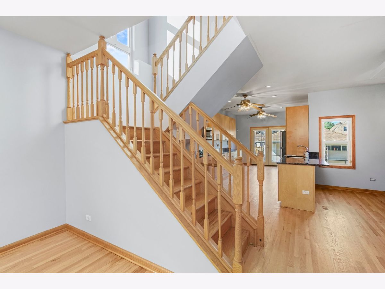
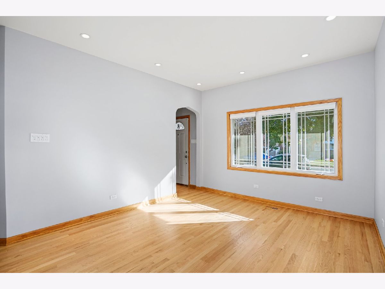
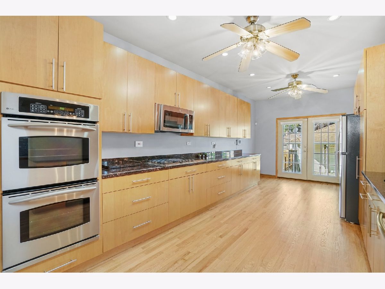
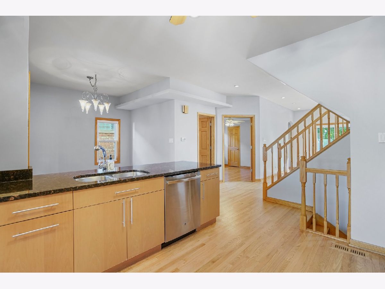
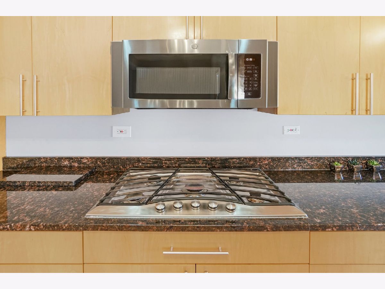
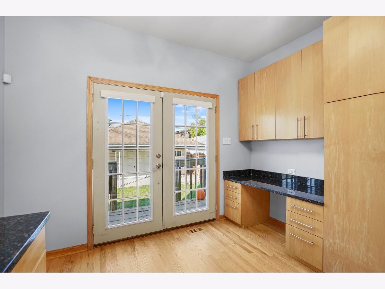
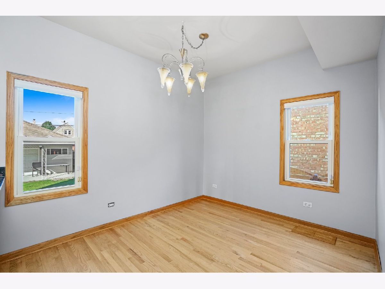
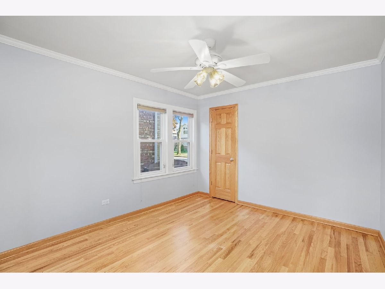
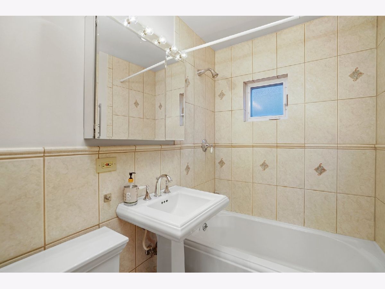
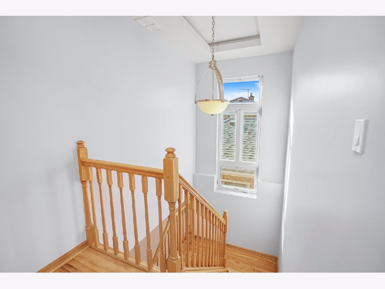
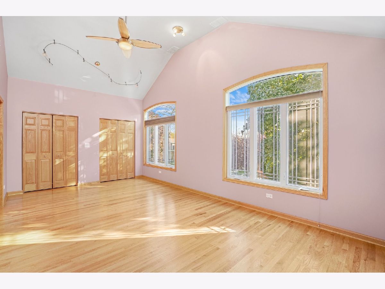
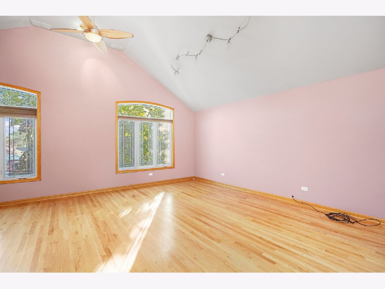
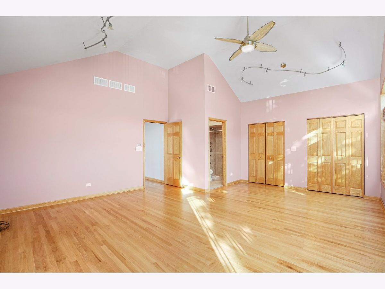
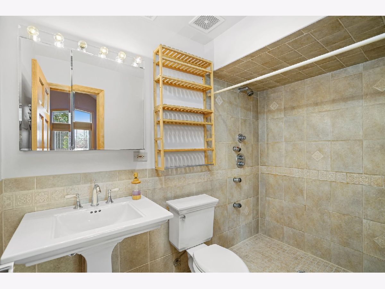
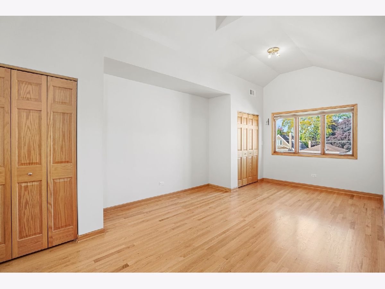
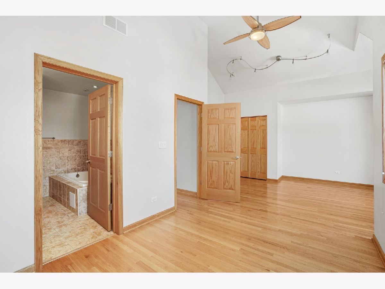
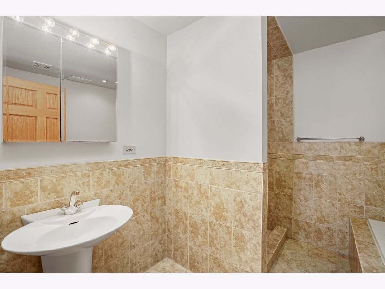
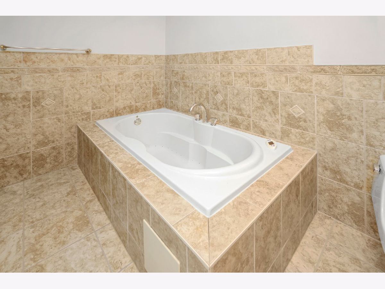
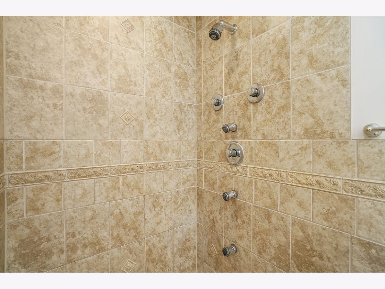
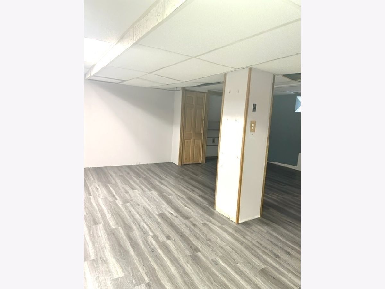
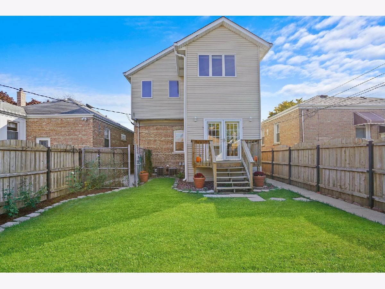
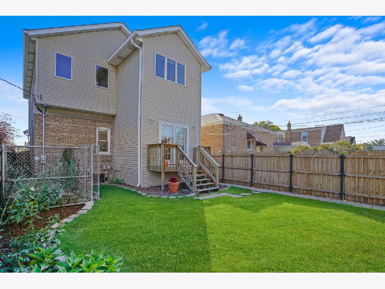
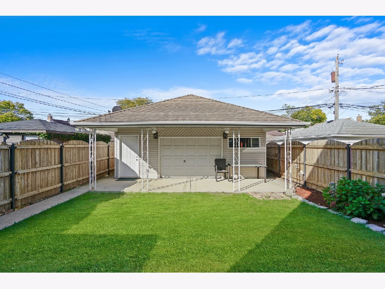
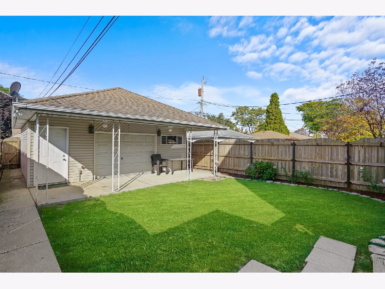
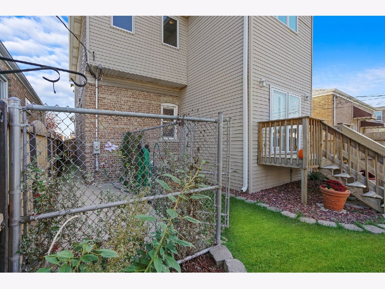
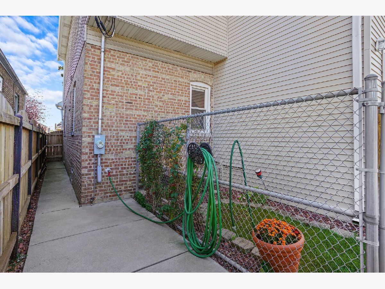
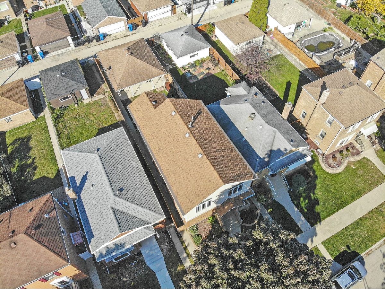
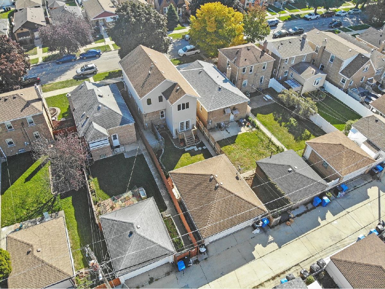
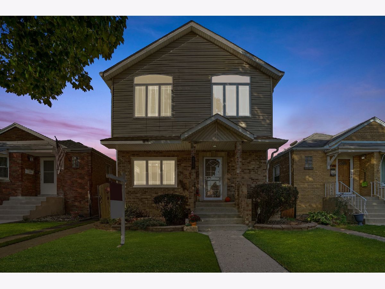
Room Specifics
Total Bedrooms: 3
Bedrooms Above Ground: 3
Bedrooms Below Ground: 0
Dimensions: —
Floor Type: —
Dimensions: —
Floor Type: —
Full Bathrooms: 3
Bathroom Amenities: Whirlpool
Bathroom in Basement: 0
Rooms: —
Basement Description: Partially Finished
Other Specifics
| 2 | |
| — | |
| — | |
| — | |
| — | |
| 30X125 | |
| — | |
| — | |
| — | |
| — | |
| Not in DB | |
| — | |
| — | |
| — | |
| — |
Tax History
| Year | Property Taxes |
|---|---|
| 2023 | $5,201 |
Contact Agent
Nearby Similar Homes
Nearby Sold Comparables
Contact Agent
Listing Provided By
Berkshire Hathaway HomeServices Chicago

