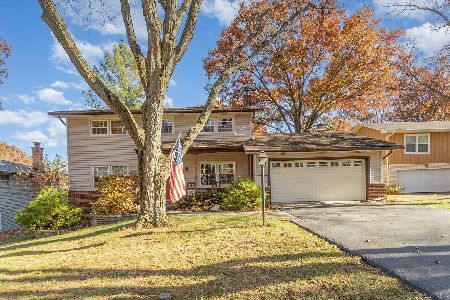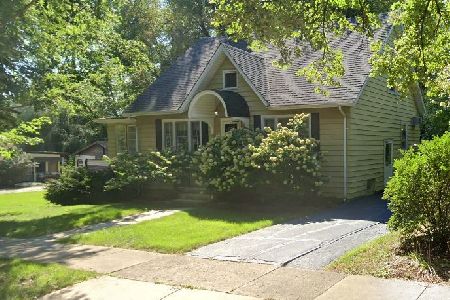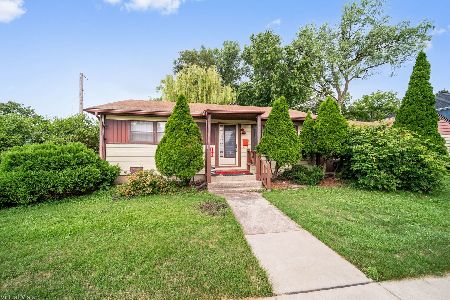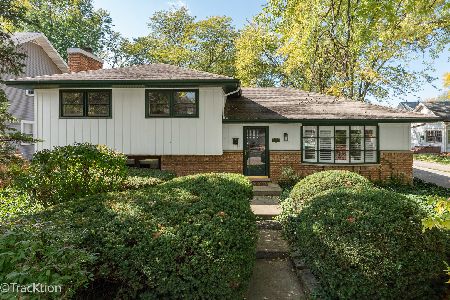5416 Webster Street, Downers Grove, Illinois 60515
$431,000
|
Sold
|
|
| Status: | Closed |
| Sqft: | 1,914 |
| Cost/Sqft: | $235 |
| Beds: | 4 |
| Baths: | 2 |
| Year Built: | 1917 |
| Property Taxes: | $8,256 |
| Days On Market: | 2340 |
| Lot Size: | 0,19 |
Description
Absolutely captivating home with spacious open design and Craftman features, stunning gourmet kitchen with 6 burner range and over sized oven, two sinks, marble counter tops and an large stainless steel refrigerator. A multipurpose island doubles for storage, food preparation and breakfast bar. The kitchen has pull out storage drawers and loads of designer cabinets. It has a large breakfast area, formal dining room and a living room with a warm inviting wood burning brick fireplace. All rooms have big windows and abundant light with hardwood floors and inlaid accents and white trim and woodwork. Window treatments stay. Over sized Rec room in basement. This home has a large open porch.The rear screened porch is built on a full foundation for future addition and overlooks a paver brick patio. The driveway and front walk trim are paver brick. The home has beautiful flower gardens and large trees, a true quiet oasis. The home is located a short walk to downtown and train on a cul-de-sac
Property Specifics
| Single Family | |
| — | |
| — | |
| 1917 | |
| Full | |
| — | |
| No | |
| 0.19 |
| Du Page | |
| — | |
| — / — | |
| None | |
| Public | |
| Public Sewer | |
| 10491982 | |
| 0908321015 |
Nearby Schools
| NAME: | DISTRICT: | DISTANCE: | |
|---|---|---|---|
|
Grade School
Whittier Elementary School |
58 | — | |
|
Middle School
Herrick Middle School |
58 | Not in DB | |
|
High School
North High School |
99 | Not in DB | |
Property History
| DATE: | EVENT: | PRICE: | SOURCE: |
|---|---|---|---|
| 3 Jan, 2020 | Sold | $431,000 | MRED MLS |
| 8 Nov, 2019 | Under contract | $449,500 | MRED MLS |
| — | Last price change | $479,900 | MRED MLS |
| 21 Aug, 2019 | Listed for sale | $497,500 | MRED MLS |
Room Specifics
Total Bedrooms: 4
Bedrooms Above Ground: 4
Bedrooms Below Ground: 0
Dimensions: —
Floor Type: Carpet
Dimensions: —
Floor Type: Carpet
Dimensions: —
Floor Type: Carpet
Full Bathrooms: 2
Bathroom Amenities: —
Bathroom in Basement: 0
Rooms: Breakfast Room,Screened Porch,Den
Basement Description: Partially Finished
Other Specifics
| 2 | |
| Block,Concrete Perimeter | |
| Brick | |
| Porch, Screened Patio | |
| Wooded | |
| 79X99X80X109 | |
| Unfinished | |
| None | |
| Hardwood Floors | |
| Range, Microwave, Dishwasher, Refrigerator, Washer, Dryer, Disposal | |
| Not in DB | |
| Sidewalks, Street Lights, Street Paved | |
| — | |
| — | |
| — |
Tax History
| Year | Property Taxes |
|---|---|
| 2020 | $8,256 |
Contact Agent
Nearby Similar Homes
Nearby Sold Comparables
Contact Agent
Listing Provided By
Platinum Partners Realtors











