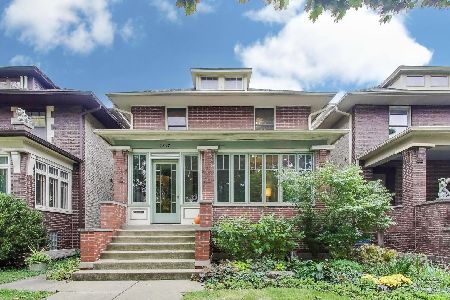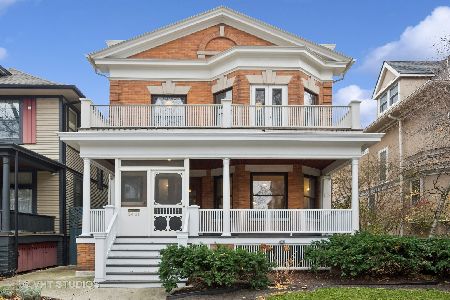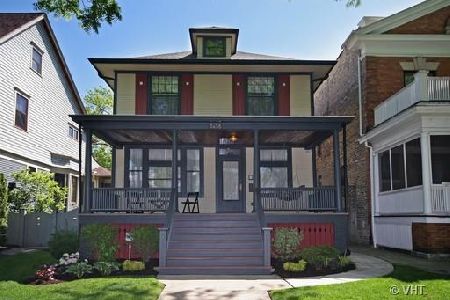5417 Lakewood Avenue, Edgewater, Chicago, Illinois 60640
$1,380,000
|
Sold
|
|
| Status: | Closed |
| Sqft: | 4,565 |
| Cost/Sqft: | $328 |
| Beds: | 6 |
| Baths: | 5 |
| Year Built: | — |
| Property Taxes: | $17,805 |
| Days On Market: | 2818 |
| Lot Size: | 0,00 |
Description
Take our virtual walking tour! Welcome to the Grande Dame of historic Lakewood Balmoral. This majestic 6-bed/4.5-bath home is proudly perched on the neighborhood's most beautifully landscaped 50' lot. Impeccably-maintained original woodwork and stained glass seamlessly wedded with every modern convenience. Grand foyer with sitting area. Formal living room and dining room accommodating a 12-top table. Family room off stainless steel and granite kitchen. 5 beds and 2 full baths on the 2nd floor. Palatial master suite boasting separate living space, cathedral ceilings, skylights, fireplace and private balcony occupies entire 3rd level. Full finished basement with huge rec room perfect for movie night also offers ample storage and a full bath. Gorgeous, private backyard Shangri-la has dramatic wrap-around deck, stone patio with communal fire pit area, and professionally designed perennial plantings. Inviting covered front porch welcomes guests. Custom white picket fence. Historic register.
Property Specifics
| Single Family | |
| — | |
| — | |
| — | |
| Full | |
| — | |
| No | |
| — |
| Cook | |
| — | |
| 0 / Not Applicable | |
| None | |
| Lake Michigan | |
| Public Sewer | |
| 09927787 | |
| 14081120120000 |
Nearby Schools
| NAME: | DISTRICT: | DISTANCE: | |
|---|---|---|---|
|
Grade School
Peirce Elementary School Intl St |
299 | — | |
|
Middle School
Peirce Elementary School Intl St |
299 | Not in DB | |
|
High School
Senn High School |
299 | Not in DB | |
Property History
| DATE: | EVENT: | PRICE: | SOURCE: |
|---|---|---|---|
| 6 Aug, 2018 | Sold | $1,380,000 | MRED MLS |
| 13 Jul, 2018 | Under contract | $1,499,000 | MRED MLS |
| 25 Apr, 2018 | Listed for sale | $1,499,000 | MRED MLS |
Room Specifics
Total Bedrooms: 6
Bedrooms Above Ground: 6
Bedrooms Below Ground: 0
Dimensions: —
Floor Type: Hardwood
Dimensions: —
Floor Type: Hardwood
Dimensions: —
Floor Type: Hardwood
Dimensions: —
Floor Type: —
Dimensions: —
Floor Type: —
Full Bathrooms: 5
Bathroom Amenities: Whirlpool,Separate Shower,Steam Shower,Double Sink,Full Body Spray Shower
Bathroom in Basement: 1
Rooms: Bedroom 5,Bedroom 6,Recreation Room,Foyer
Basement Description: Finished
Other Specifics
| 2 | |
| — | |
| Off Alley | |
| Balcony, Deck, Patio, Porch | |
| — | |
| 50 X 123 | |
| Finished,Full,Interior Stair | |
| Full | |
| Vaulted/Cathedral Ceilings, Skylight(s), Hardwood Floors | |
| Range, Microwave, Dishwasher, High End Refrigerator, Washer, Dryer, Disposal, Stainless Steel Appliance(s), Cooktop | |
| Not in DB | |
| — | |
| — | |
| — | |
| Wood Burning, Gas Starter |
Tax History
| Year | Property Taxes |
|---|---|
| 2018 | $17,805 |
Contact Agent
Nearby Similar Homes
Nearby Sold Comparables
Contact Agent
Listing Provided By
Dream Town Realty









