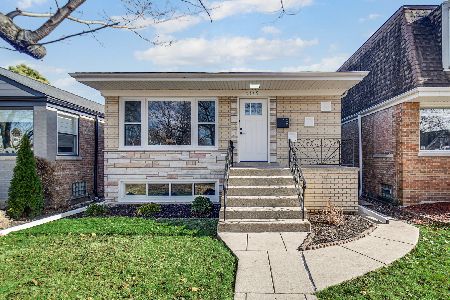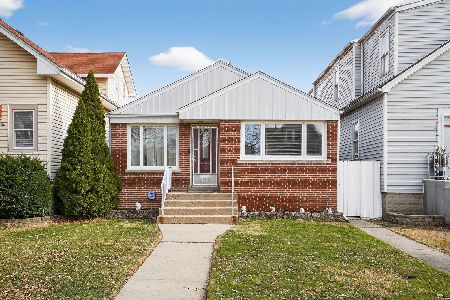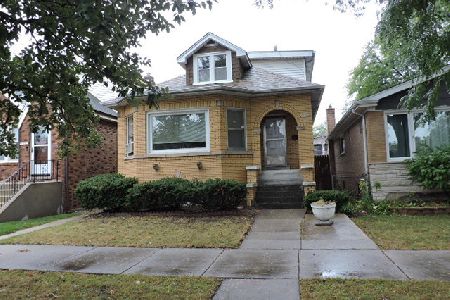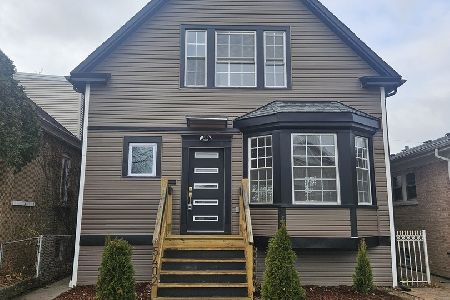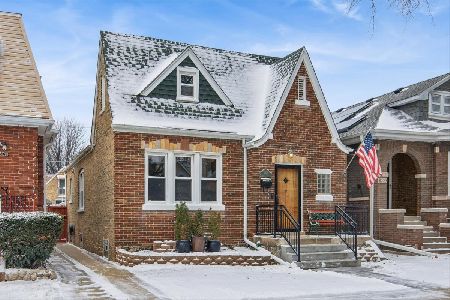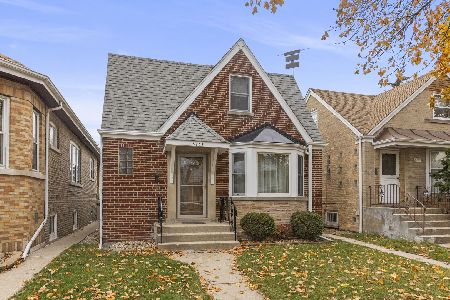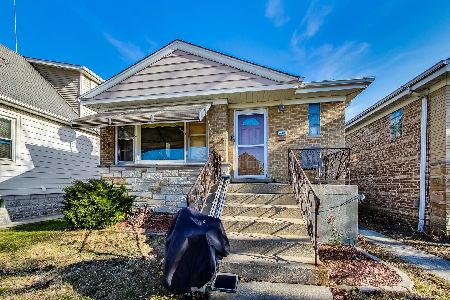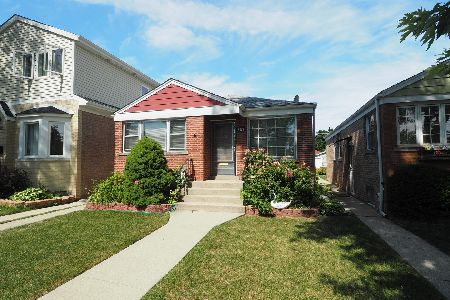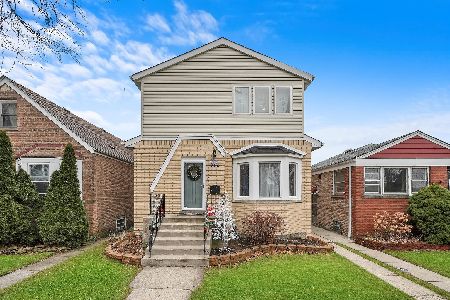5417 Meade Avenue, Jefferson Park, Chicago, Illinois 60630
$308,000
|
Sold
|
|
| Status: | Closed |
| Sqft: | 1,422 |
| Cost/Sqft: | $222 |
| Beds: | 3 |
| Baths: | 2 |
| Year Built: | 1943 |
| Property Taxes: | $4,975 |
| Days On Market: | 3059 |
| Lot Size: | 0,00 |
Description
Beautiful brick Georgian-style single family home on a corner lot in Jefferson Park with tons updates and character throughout. Rarely available huge side yard allows extra light through the home and is great for entertaining and pets. 2nd floor features an oversized master bedroom with plenty of closet space, 2nd bedroom with walk-in closet and balcony for a fresh breeze and an updated full bathroom. Main floor features refinished hardwood floors and stone wood burning fireplace in the living room, a formal dining space with wooden trim & crown molding, wide kitchen with stainless steel appliances and a 3rd bedroom with French doors and skylight currently set up as an office. Finished basement provides a great recreation room & additional space for a den w/ recessed lighting throughout. Whirlpool tub in the 2nd full bath. Walking distance to the park, Metra and CTA. Minutes to the expressway.
Property Specifics
| Single Family | |
| — | |
| Georgian | |
| 1943 | |
| Full | |
| — | |
| No | |
| — |
| Cook | |
| — | |
| 0 / Not Applicable | |
| None | |
| Lake Michigan | |
| Public Sewer | |
| 09740122 | |
| 13081140370000 |
Nearby Schools
| NAME: | DISTRICT: | DISTANCE: | |
|---|---|---|---|
|
Grade School
Hitch Elementary School |
299 | — | |
|
Middle School
Hitch Elementary School |
299 | Not in DB | |
|
High School
Taft High School |
299 | Not in DB | |
Property History
| DATE: | EVENT: | PRICE: | SOURCE: |
|---|---|---|---|
| 13 Oct, 2015 | Sold | $305,000 | MRED MLS |
| 27 Jul, 2015 | Under contract | $319,900 | MRED MLS |
| 15 Jun, 2015 | Listed for sale | $319,900 | MRED MLS |
| 25 Jan, 2018 | Sold | $308,000 | MRED MLS |
| 6 Dec, 2017 | Under contract | $315,000 | MRED MLS |
| — | Last price change | $325,000 | MRED MLS |
| 5 Sep, 2017 | Listed for sale | $325,000 | MRED MLS |
Room Specifics
Total Bedrooms: 3
Bedrooms Above Ground: 3
Bedrooms Below Ground: 0
Dimensions: —
Floor Type: Hardwood
Dimensions: —
Floor Type: Other
Full Bathrooms: 2
Bathroom Amenities: Whirlpool
Bathroom in Basement: 1
Rooms: Recreation Room
Basement Description: Finished
Other Specifics
| — | |
| — | |
| — | |
| Balcony, Patio | |
| Corner Lot,Fenced Yard,Irregular Lot | |
| 4120 | |
| — | |
| None | |
| Vaulted/Cathedral Ceilings, Skylight(s), Hardwood Floors, Wood Laminate Floors, First Floor Bedroom | |
| Range, Dishwasher, Refrigerator, Washer, Dryer | |
| Not in DB | |
| Sidewalks, Street Lights, Street Paved | |
| — | |
| — | |
| Wood Burning |
Tax History
| Year | Property Taxes |
|---|---|
| 2015 | $4,411 |
| 2018 | $4,975 |
Contact Agent
Nearby Similar Homes
Nearby Sold Comparables
Contact Agent
Listing Provided By
@properties

