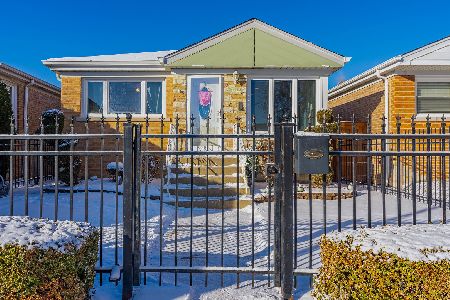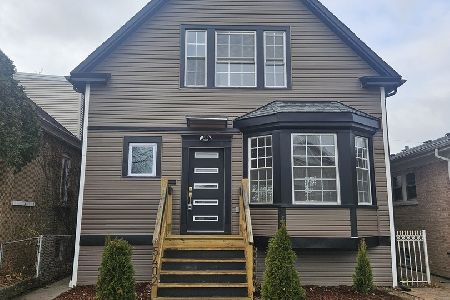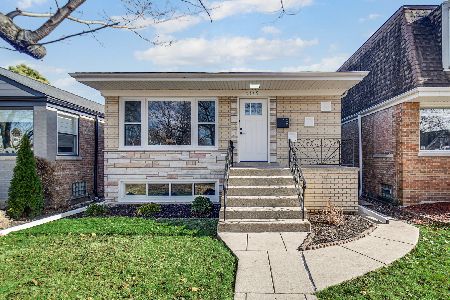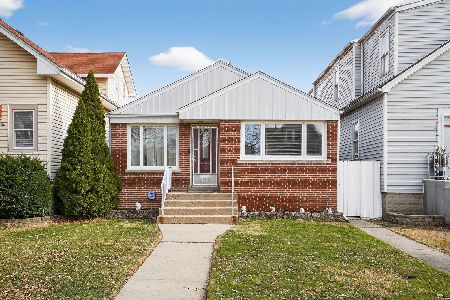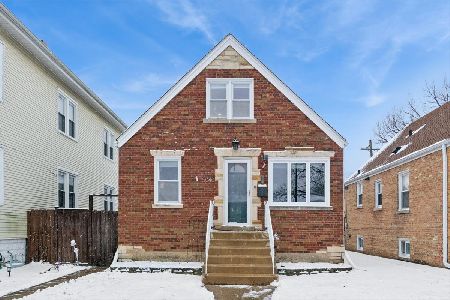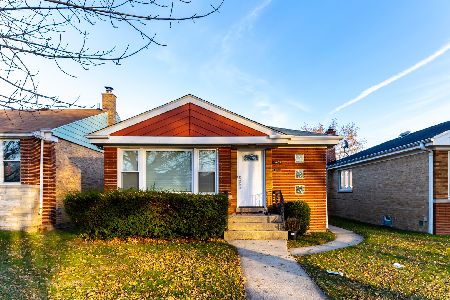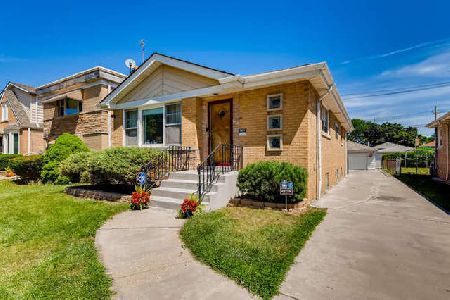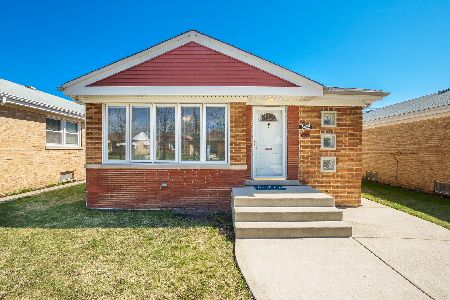5417 Nagle Avenue, Jefferson Park, Chicago, Illinois 60630
$336,000
|
Sold
|
|
| Status: | Closed |
| Sqft: | 0 |
| Cost/Sqft: | — |
| Beds: | 3 |
| Baths: | 3 |
| Year Built: | 1953 |
| Property Taxes: | $3,479 |
| Days On Market: | 3517 |
| Lot Size: | 0,09 |
Description
This home is a combination of Smart Design, Quality, Beauty, and Excellent Location. Meticulously maintained and Upgraded 4-Bedroom, 3 full Bath Brick Home. Living Room/Dining Room boasts New Energy-Efficient Windows throughout allowing for abundant Natural Light. Unwind in the Opulent Master Suite outfitted with a Stunning Skylight and Luxurious Jet Tub, floating custom cabinetry and Grohe and Toto fixtures with Italian stone-work that complements the second full bath on the main floor with distinctive European furniture and modern tile work with a convenient laundry chute. Updated Eat-In Kitchen with Stainless Steel Appliances. Newly Remodeled Basement featuring a Home Entertainment area, Office Alcove, Large Walk-In Closet, In-Law Suite with Full Bath. Gleaming Hardwood Floors, Quality Woodwork, 200 amp electrical, Copper Plumbing, 80-gallon Water Heater, Dual Sump Pump System, New Energy-Efficient Furnace and AC Unit. Beautifully Landscaped Fenced Yard with New Patio Door.
Property Specifics
| Single Family | |
| — | |
| Step Ranch | |
| 1953 | |
| Full | |
| — | |
| No | |
| 0.09 |
| Cook | |
| — | |
| 0 / Not Applicable | |
| None | |
| Lake Michigan | |
| Overhead Sewers | |
| 09250956 | |
| 13081080450000 |
Nearby Schools
| NAME: | DISTRICT: | DISTANCE: | |
|---|---|---|---|
|
Grade School
Hitch Elementary School |
299 | — | |
|
Middle School
Hitch Elementary School |
299 | Not in DB | |
|
High School
Taft High School |
299 | Not in DB | |
Property History
| DATE: | EVENT: | PRICE: | SOURCE: |
|---|---|---|---|
| 17 Aug, 2016 | Sold | $336,000 | MRED MLS |
| 14 Jun, 2016 | Under contract | $334,000 | MRED MLS |
| 8 Jun, 2016 | Listed for sale | $334,000 | MRED MLS |
Room Specifics
Total Bedrooms: 4
Bedrooms Above Ground: 3
Bedrooms Below Ground: 1
Dimensions: —
Floor Type: Hardwood
Dimensions: —
Floor Type: Hardwood
Dimensions: —
Floor Type: Other
Full Bathrooms: 3
Bathroom Amenities: Soaking Tub
Bathroom in Basement: 1
Rooms: Storage
Basement Description: Finished
Other Specifics
| 2 | |
| Concrete Perimeter | |
| Off Alley | |
| Storms/Screens | |
| Fenced Yard | |
| 30X125 | |
| — | |
| Full | |
| Vaulted/Cathedral Ceilings, Skylight(s), Hardwood Floors, First Floor Bedroom, First Floor Full Bath | |
| — | |
| Not in DB | |
| Sidewalks, Street Lights, Street Paved | |
| — | |
| — | |
| — |
Tax History
| Year | Property Taxes |
|---|---|
| 2016 | $3,479 |
Contact Agent
Nearby Similar Homes
Nearby Sold Comparables
Contact Agent
Listing Provided By
Coldwell Banker Residential

