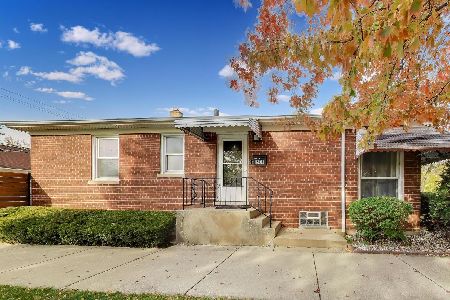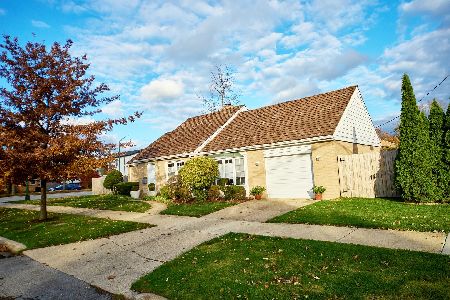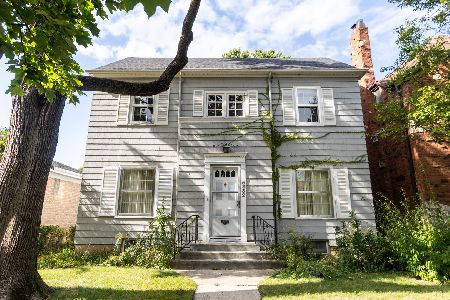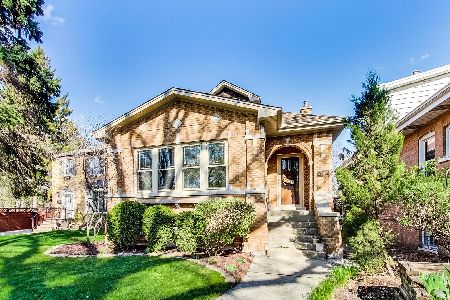5418 Laporte Avenue, Forest Glen, Chicago, Illinois 60630
$395,000
|
Sold
|
|
| Status: | Closed |
| Sqft: | 1,162 |
| Cost/Sqft: | $344 |
| Beds: | 3 |
| Baths: | 2 |
| Year Built: | 1968 |
| Property Taxes: | $5,490 |
| Days On Market: | 2694 |
| Lot Size: | 0,00 |
Description
Welcome this lovely split-level single family home with three bedrooms and two full bathrooms in Forest Glen. The kitchen offer stainless steel appliances, granite countertops, cherry wood cabinets and recessed lighting. All three generous sized bedrooms are located on the second floor. Updated bathrooms. Hardwood floors throughout the first and second levels. An abundance of natural light in every room and crown moldings throughout. A very cozy and inviting recreational room on the lower level. There is a separate larger laundry room with extra space to also have a mud room/office space. One attached car garage. Super short walk to the Metra train station, forest preserve, Mariano's fresh market, and easy access to the expressway. Owner is an Illinois licensed real estate broker. The listing agent is not related to the owner.
Property Specifics
| Single Family | |
| — | |
| Bi-Level | |
| 1968 | |
| Full | |
| — | |
| No | |
| — |
| Cook | |
| — | |
| 0 / Not Applicable | |
| None | |
| Lake Michigan | |
| Public Sewer | |
| 10013866 | |
| 13092040150000 |
Nearby Schools
| NAME: | DISTRICT: | DISTANCE: | |
|---|---|---|---|
|
Grade School
Farnsworth Elementary School |
299 | — | |
|
High School
Taft High School |
299 | Not in DB | |
Property History
| DATE: | EVENT: | PRICE: | SOURCE: |
|---|---|---|---|
| 22 Apr, 2010 | Sold | $380,000 | MRED MLS |
| 14 Feb, 2010 | Under contract | $399,000 | MRED MLS |
| 28 Jan, 2010 | Listed for sale | $399,000 | MRED MLS |
| 30 Aug, 2018 | Sold | $395,000 | MRED MLS |
| 17 Jul, 2018 | Under contract | $400,000 | MRED MLS |
| 11 Jul, 2018 | Listed for sale | $400,000 | MRED MLS |
Room Specifics
Total Bedrooms: 3
Bedrooms Above Ground: 3
Bedrooms Below Ground: 0
Dimensions: —
Floor Type: Hardwood
Dimensions: —
Floor Type: Hardwood
Full Bathrooms: 2
Bathroom Amenities: —
Bathroom in Basement: 1
Rooms: No additional rooms
Basement Description: Finished,Sub-Basement
Other Specifics
| 1 | |
| Concrete Perimeter | |
| Concrete | |
| Patio | |
| Fenced Yard,Forest Preserve Adjacent | |
| 50 X 101 | |
| — | |
| None | |
| Skylight(s), In-Law Arrangement | |
| Range, Microwave, Dishwasher, Refrigerator, Washer, Dryer | |
| Not in DB | |
| Sidewalks, Street Lights, Street Paved | |
| — | |
| — | |
| — |
Tax History
| Year | Property Taxes |
|---|---|
| 2010 | $4,882 |
| 2018 | $5,490 |
Contact Agent
Nearby Similar Homes
Nearby Sold Comparables
Contact Agent
Listing Provided By
@properties










