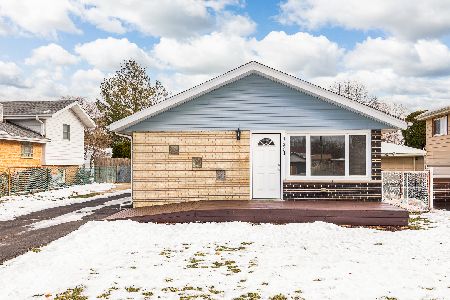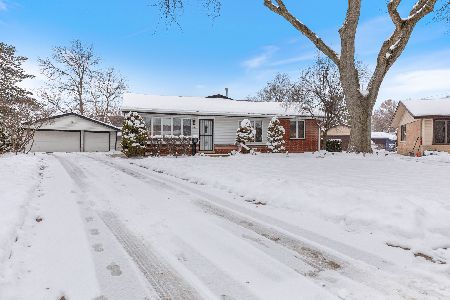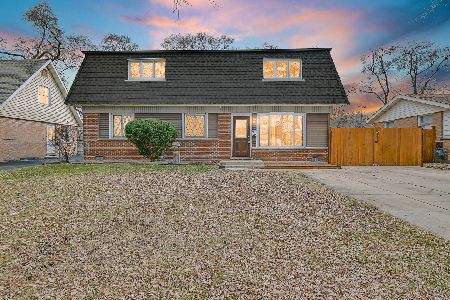5419 Crestwood Drive, Crestwood, Illinois 60445
$199,000
|
Sold
|
|
| Status: | Closed |
| Sqft: | 1,518 |
| Cost/Sqft: | $131 |
| Beds: | 4 |
| Baths: | 2 |
| Year Built: | 1962 |
| Property Taxes: | $3,380 |
| Days On Market: | 3567 |
| Lot Size: | 0,00 |
Description
Move right into this beautifully remodeled 4 bedroom 2 bath home. The kitchen boasts stainless steel appliances with corian countertops with ample eat-in space. Spa like remodeled bathrooms. Hardwood flooring in LR and bedrooms. Upstairs bedrooms feature walk-in closets. The current homeowners have updated windows, roof, siding, electrical, plumbing and 6 panel doors. Also, brand new washer and dryer! Make this your home today!
Property Specifics
| Single Family | |
| — | |
| Cape Cod | |
| 1962 | |
| None | |
| — | |
| No | |
| — |
| Cook | |
| — | |
| 0 / Not Applicable | |
| None | |
| Public | |
| Public Sewer | |
| 09202524 | |
| 24333020160000 |
Property History
| DATE: | EVENT: | PRICE: | SOURCE: |
|---|---|---|---|
| 28 Jun, 2007 | Sold | $185,000 | MRED MLS |
| 18 May, 2007 | Under contract | $209,000 | MRED MLS |
| 9 May, 2007 | Listed for sale | $209,000 | MRED MLS |
| 26 Jul, 2016 | Sold | $199,000 | MRED MLS |
| 16 Jun, 2016 | Under contract | $199,000 | MRED MLS |
| — | Last price change | $205,000 | MRED MLS |
| 21 Apr, 2016 | Listed for sale | $214,900 | MRED MLS |
Room Specifics
Total Bedrooms: 4
Bedrooms Above Ground: 4
Bedrooms Below Ground: 0
Dimensions: —
Floor Type: Hardwood
Dimensions: —
Floor Type: Wood Laminate
Dimensions: —
Floor Type: Wood Laminate
Full Bathrooms: 2
Bathroom Amenities: Whirlpool
Bathroom in Basement: —
Rooms: No additional rooms
Basement Description: Crawl
Other Specifics
| 1.5 | |
| — | |
| Asphalt | |
| Patio | |
| — | |
| 60 X 215 | |
| — | |
| None | |
| Hardwood Floors, Wood Laminate Floors | |
| — | |
| Not in DB | |
| — | |
| — | |
| — | |
| — |
Tax History
| Year | Property Taxes |
|---|---|
| 2007 | $1,560 |
| 2016 | $3,380 |
Contact Agent
Nearby Similar Homes
Nearby Sold Comparables
Contact Agent
Listing Provided By
RE/MAX Achievers









