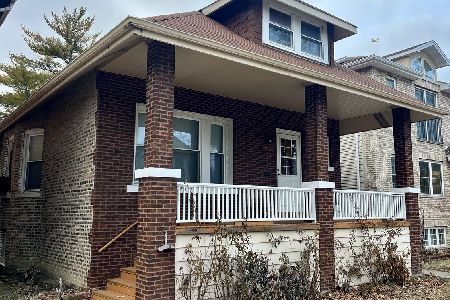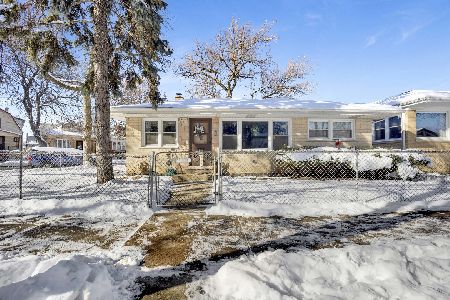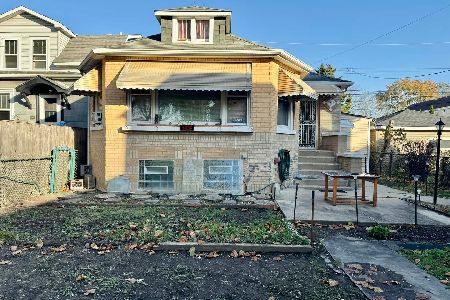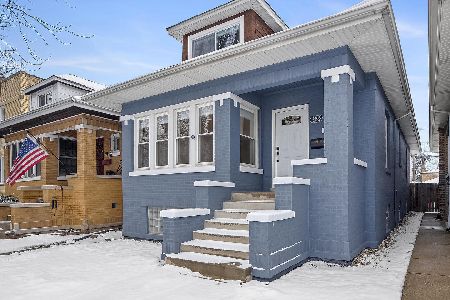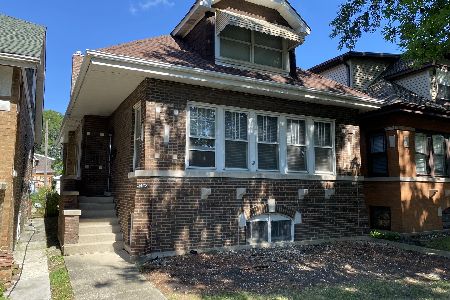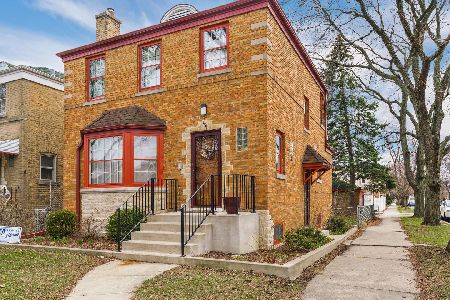5419 Lieb Avenue, Jefferson Park, Chicago, Illinois 60630
$510,000
|
Sold
|
|
| Status: | Closed |
| Sqft: | 2,700 |
| Cost/Sqft: | $202 |
| Beds: | 5 |
| Baths: | 3 |
| Year Built: | 1940 |
| Property Taxes: | $5,996 |
| Days On Market: | 2444 |
| Lot Size: | 0,09 |
Description
Beautifully Remodeled English Tudor. Entry Foyer, Living Room with wood burning fireplace, Formal Dining Room both with cove ceilings. New Kitchen 2017 with Stainless Steel appliances, Granite Counters & Table Eating Space. New Sliding Doors to porch, fenced in yard & 2 Car Brick Garage Three large bedrooms on First floor, two with bays & brand new Bath (2016) Upstairs features two more large bedrooms, an office with another remodeled bath 2018 & skylights. The Basement has been totally redone 2016. A large family room with new floors, A full kitchen with granite & stainless steel appliances, large eating area, Another brand new bath & another bedroom. Plenty of room for extended family There is a nice laundry space & additional Workshop. Two Blocks from Forest Glen Metra Station, Forest preserve trails, Mariano's and 90/94 Hwy access. Quality workmanship throughout the entire home. Home & Garage Tuck pointed 2017. Front porch cement work and railing to be completed by closing.
Property Specifics
| Single Family | |
| — | |
| Tudor | |
| 1940 | |
| Full | |
| ENGLISH T | |
| No | |
| 0.09 |
| Cook | |
| — | |
| 0 / Not Applicable | |
| None | |
| Lake Michigan | |
| Public Sewer, Sewer-Storm | |
| 10381872 | |
| 13091280400000 |
Property History
| DATE: | EVENT: | PRICE: | SOURCE: |
|---|---|---|---|
| 11 Jul, 2019 | Sold | $510,000 | MRED MLS |
| 22 May, 2019 | Under contract | $545,000 | MRED MLS |
| 16 May, 2019 | Listed for sale | $545,000 | MRED MLS |
Room Specifics
Total Bedrooms: 6
Bedrooms Above Ground: 5
Bedrooms Below Ground: 1
Dimensions: —
Floor Type: Hardwood
Dimensions: —
Floor Type: Hardwood
Dimensions: —
Floor Type: Hardwood
Dimensions: —
Floor Type: —
Dimensions: —
Floor Type: —
Full Bathrooms: 3
Bathroom Amenities: Separate Shower
Bathroom in Basement: 1
Rooms: Bedroom 5,Study,Foyer,Eating Area,Kitchen,Workshop,Bedroom 6,Family Room
Basement Description: Finished
Other Specifics
| 2 | |
| Concrete Perimeter | |
| — | |
| Patio, Porch, Storms/Screens, Workshop | |
| Fenced Yard | |
| 33 X 125 | |
| — | |
| None | |
| Skylight(s), Hardwood Floors, Wood Laminate Floors, First Floor Bedroom, In-Law Arrangement, First Floor Full Bath | |
| Range, Microwave, Dishwasher, Refrigerator, Washer, Dryer, Stainless Steel Appliance(s) | |
| Not in DB | |
| Sidewalks, Street Lights, Street Paved | |
| — | |
| — | |
| Wood Burning |
Tax History
| Year | Property Taxes |
|---|---|
| 2019 | $5,996 |
Contact Agent
Nearby Similar Homes
Contact Agent
Listing Provided By
Dream Town Realty


