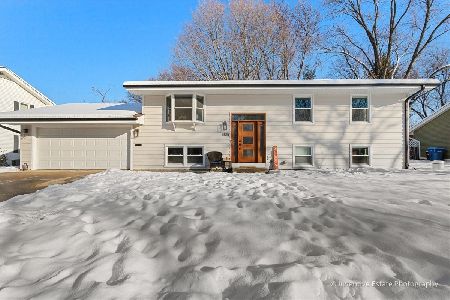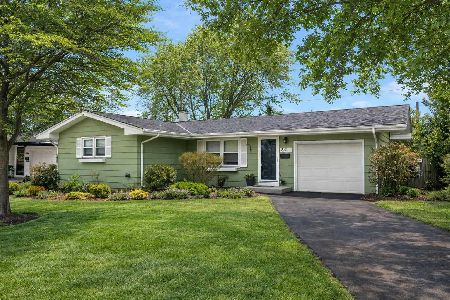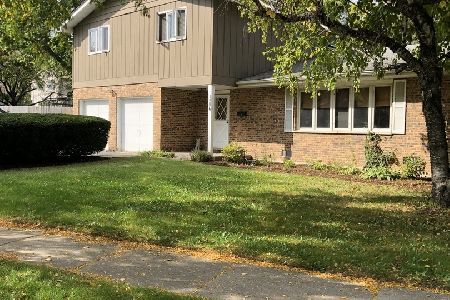542 13th Street, St Charles, Illinois 60174
$305,000
|
Sold
|
|
| Status: | Closed |
| Sqft: | 1,708 |
| Cost/Sqft: | $176 |
| Beds: | 4 |
| Baths: | 2 |
| Year Built: | 1963 |
| Property Taxes: | $6,011 |
| Days On Market: | 1584 |
| Lot Size: | 0,23 |
Description
~~Updated Split Level~~ Walk to downtown St Charles, Richmond/Davis and Thompson Schools, local parks and restaurants. This home does not disappoint! Updated kitchen and bathrooms!!! Three bedrooms on the 2nd level with hardwood flooring. Lower level includes a walk-out basement, family room and 2 additional rooms that could serve as additional bedrooms, office or work-out spaces. Extra deep 1.5 car garage, nice sized fenced yard with deck. Pool can stay or go. Move-in ready with a highly sought after location...this home is sure to go fast!
Property Specifics
| Single Family | |
| — | |
| Tri-Level | |
| 1963 | |
| Walkout | |
| — | |
| No | |
| 0.23 |
| Kane | |
| — | |
| 0 / Not Applicable | |
| None | |
| Public | |
| Public Sewer | |
| 11236097 | |
| 0933402003 |
Nearby Schools
| NAME: | DISTRICT: | DISTANCE: | |
|---|---|---|---|
|
Grade School
Davis Elementary School |
303 | — | |
|
Middle School
Thompson Middle School |
303 | Not in DB | |
|
High School
St Charles East High School |
303 | Not in DB | |
Property History
| DATE: | EVENT: | PRICE: | SOURCE: |
|---|---|---|---|
| 8 Jul, 2011 | Sold | $153,000 | MRED MLS |
| 24 Mar, 2011 | Under contract | $159,000 | MRED MLS |
| 20 Mar, 2011 | Listed for sale | $159,000 | MRED MLS |
| 25 Aug, 2014 | Sold | $199,000 | MRED MLS |
| 18 Jul, 2014 | Under contract | $199,900 | MRED MLS |
| 4 Jul, 2014 | Listed for sale | $199,900 | MRED MLS |
| 8 Nov, 2021 | Sold | $305,000 | MRED MLS |
| 5 Oct, 2021 | Under contract | $300,000 | MRED MLS |
| 2 Oct, 2021 | Listed for sale | $300,000 | MRED MLS |
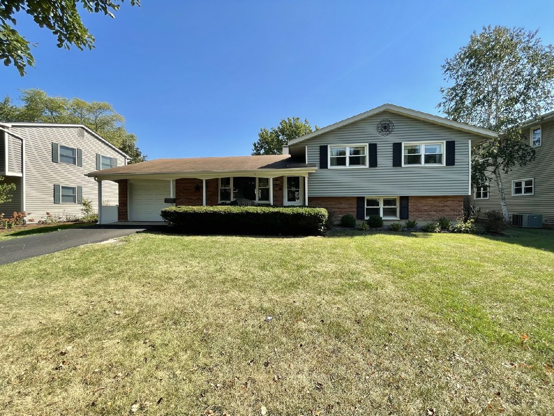
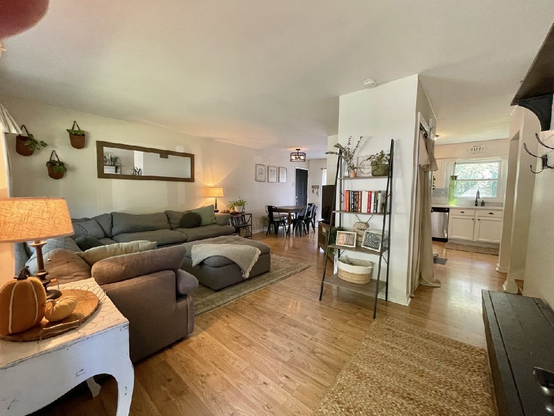
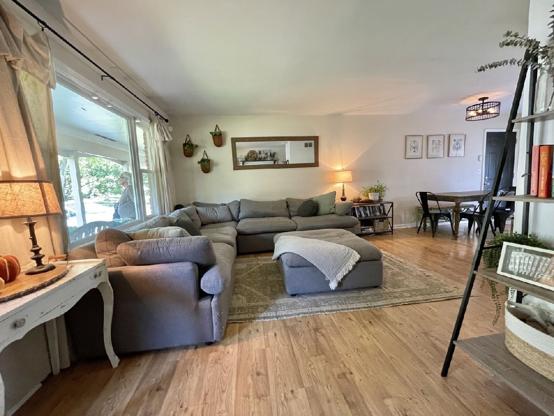
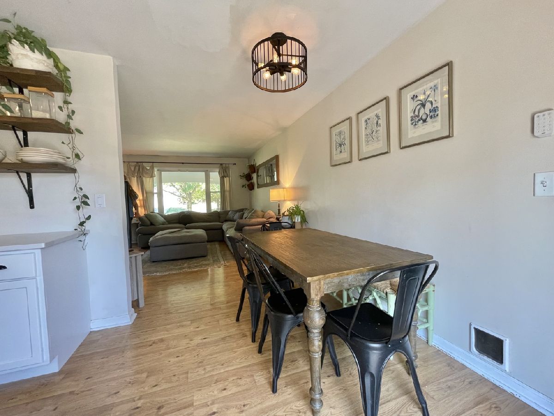
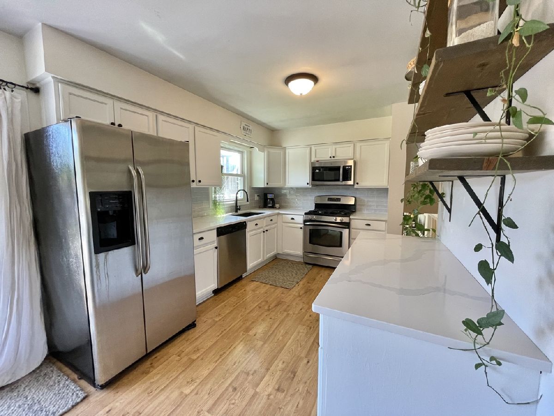
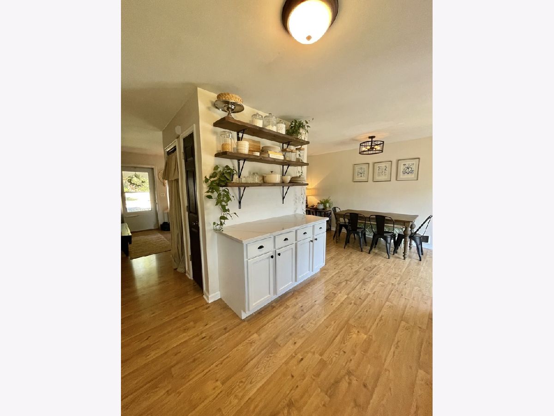
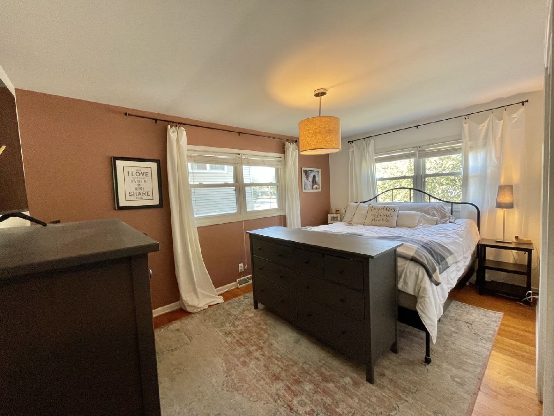
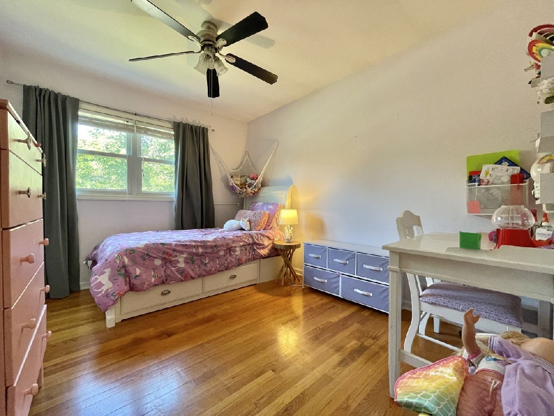
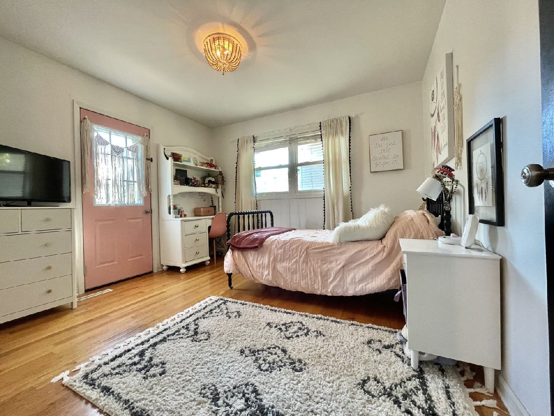
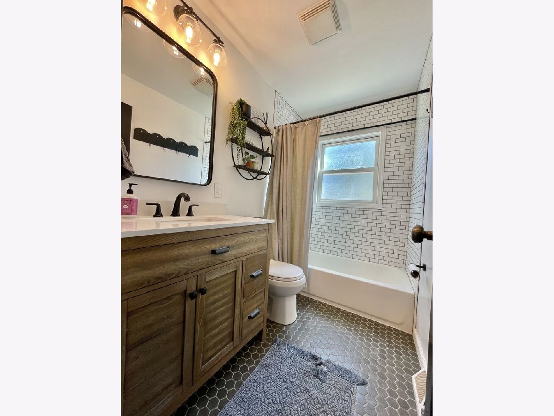
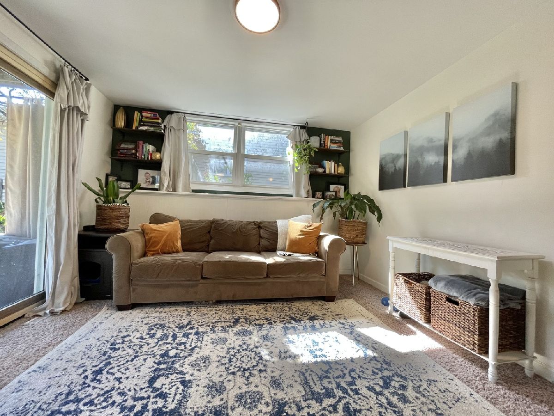
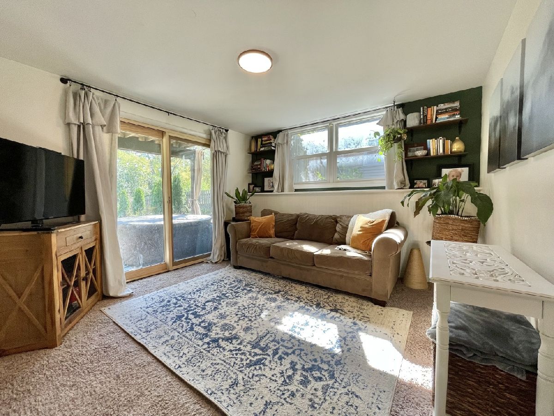
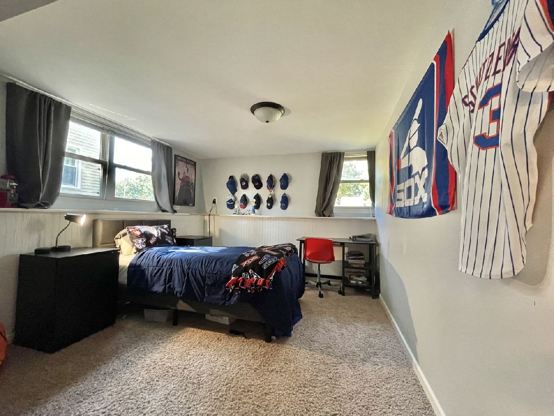
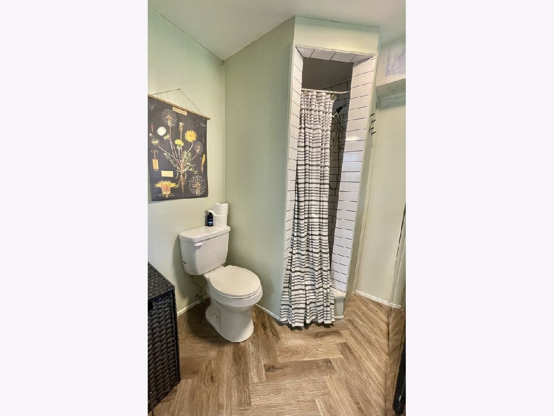
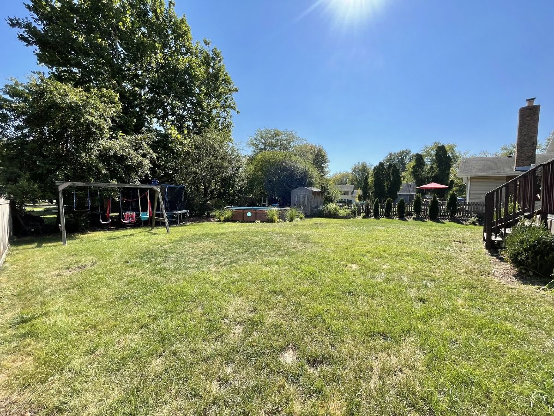
Room Specifics
Total Bedrooms: 4
Bedrooms Above Ground: 4
Bedrooms Below Ground: 0
Dimensions: —
Floor Type: Hardwood
Dimensions: —
Floor Type: Hardwood
Dimensions: —
Floor Type: Carpet
Full Bathrooms: 2
Bathroom Amenities: —
Bathroom in Basement: 1
Rooms: Eating Area,Office
Basement Description: Finished,Crawl
Other Specifics
| 1 | |
| Concrete Perimeter | |
| Asphalt | |
| Balcony, Deck | |
| Fenced Yard | |
| 141X72.5X143X72.5 | |
| — | |
| None | |
| Hardwood Floors, Wood Laminate Floors | |
| Range, Microwave, Dishwasher, Refrigerator, Washer, Dryer, Disposal, Stainless Steel Appliance(s) | |
| Not in DB | |
| Park, Sidewalks, Street Lights, Street Paved | |
| — | |
| — | |
| — |
Tax History
| Year | Property Taxes |
|---|---|
| 2011 | $5,114 |
| 2014 | $5,366 |
| 2021 | $6,011 |
Contact Agent
Nearby Similar Homes
Nearby Sold Comparables
Contact Agent
Listing Provided By
Baird & Warner Fox Valley - Geneva

