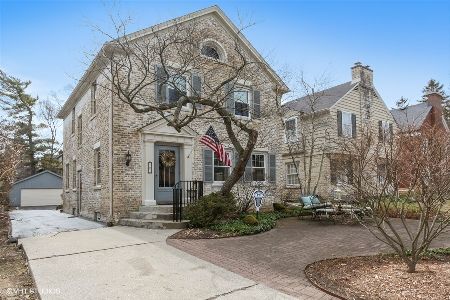542 Brier Street, Kenilworth, Illinois 60043
$1,075,000
|
Sold
|
|
| Status: | Closed |
| Sqft: | 0 |
| Cost/Sqft: | — |
| Beds: | 4 |
| Baths: | 3 |
| Year Built: | 1928 |
| Property Taxes: | $19,128 |
| Days On Market: | 734 |
| Lot Size: | 0,00 |
Description
Just what you've been waiting for! Located in a sought-after Kenilworth neighborhood, this elegant brick Tudor has a host of significant updates- newer cedar shake roof, complete exterior tuck-pointing, newer windows, newer bath and much more! It offers a thoughtfully designed layout with a great flow, making daily living and entertaining a breeze. The attractive foyer opens to a formal living room with wood burning fireplace and a dining room enhanced with beautiful millwork. The heart of this home is the updated kitchen that seamlessly opens to the family room - perfect for family gatherings and entertaining. Enjoy white cabinetry, granite countertops, stainless steel appliances and even a huge walk-in pantry. The large family room features a lovely fireplace with brick surround and custom cabinets. French doors open to a charming and secluded patio while a large side yard offers lots of space for play. The second floor boasts a primary bedroom with primary bathroom plus three other bedrooms and newer bathroom. Hang out in the finished lower level with both a recreation room and exercise room. Ample storage abounds! 2 car garage. Brier Street is known for its fabulous and fun block parties. An easy walk to award winning Sears School (JK-8th), New Trier High School, lake and train. Act quickly to make it yours and start creating lasting memories!
Property Specifics
| Single Family | |
| — | |
| — | |
| 1928 | |
| — | |
| — | |
| No | |
| — |
| Cook | |
| — | |
| — / Not Applicable | |
| — | |
| — | |
| — | |
| 11950619 | |
| 05281080180000 |
Nearby Schools
| NAME: | DISTRICT: | DISTANCE: | |
|---|---|---|---|
|
Grade School
The Joseph Sears School |
38 | — | |
|
Middle School
The Joseph Sears School |
38 | Not in DB | |
|
High School
New Trier Twp H.s. Northfield/wi |
203 | Not in DB | |
Property History
| DATE: | EVENT: | PRICE: | SOURCE: |
|---|---|---|---|
| 12 Aug, 2010 | Sold | $850,000 | MRED MLS |
| 16 May, 2010 | Under contract | $949,000 | MRED MLS |
| — | Last price change | $999,000 | MRED MLS |
| 21 Jan, 2010 | Listed for sale | $999,000 | MRED MLS |
| 27 Jun, 2024 | Sold | $1,075,000 | MRED MLS |
| 22 Apr, 2024 | Under contract | $1,149,000 | MRED MLS |
| 16 Jan, 2024 | Listed for sale | $1,149,000 | MRED MLS |
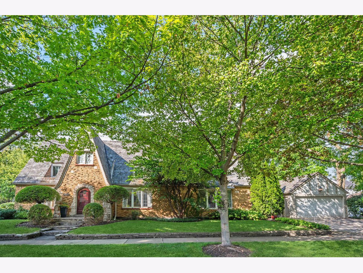
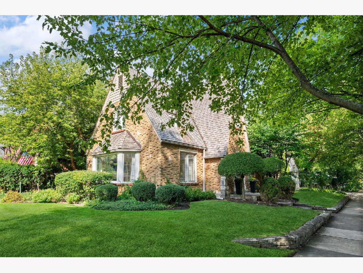
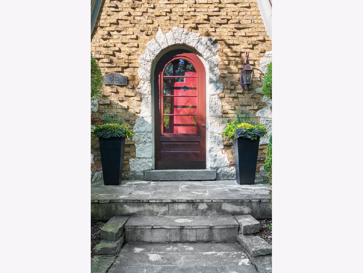
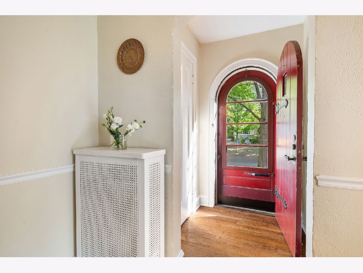
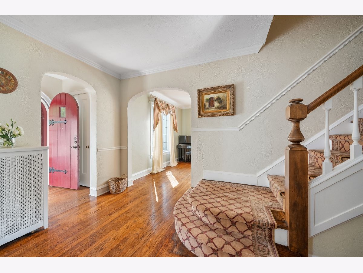
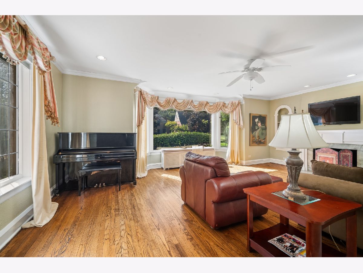
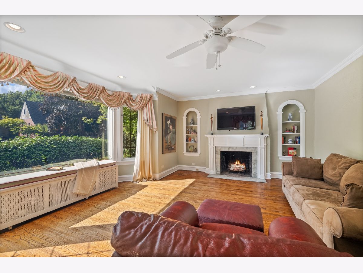
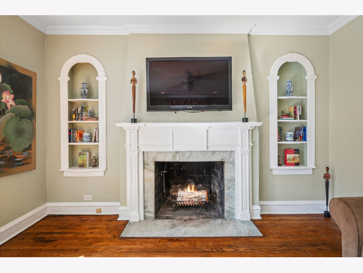
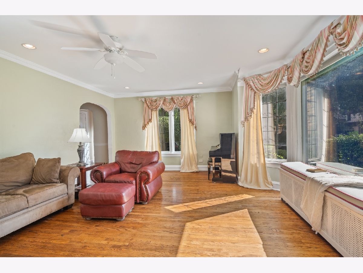
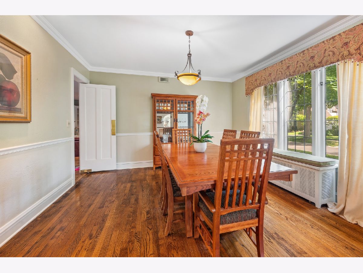
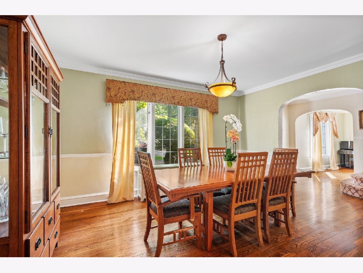
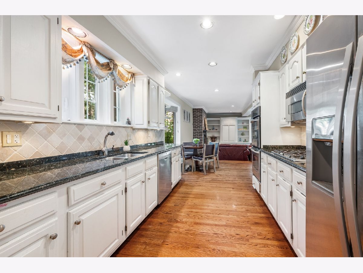
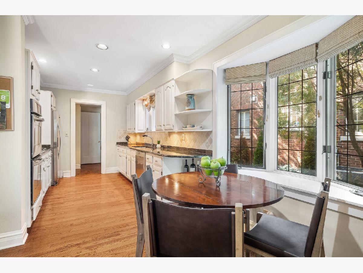
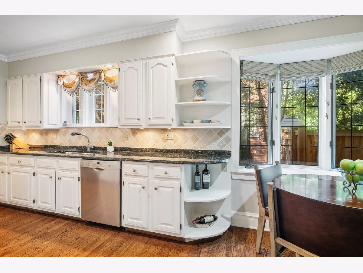
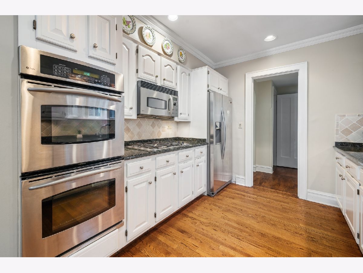
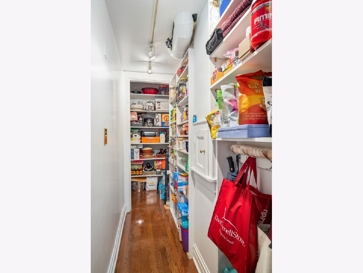
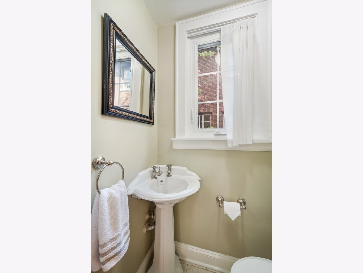
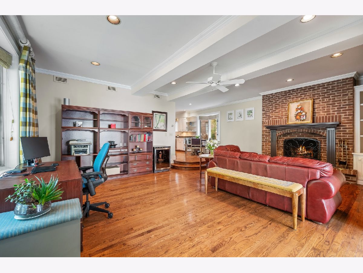
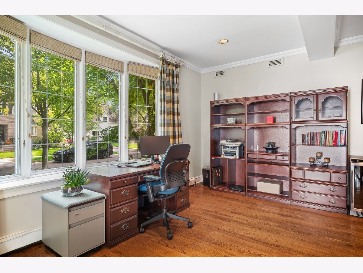
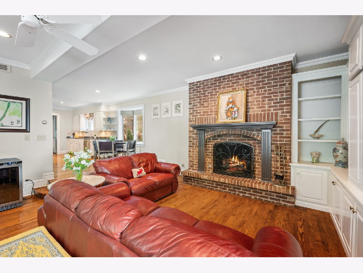
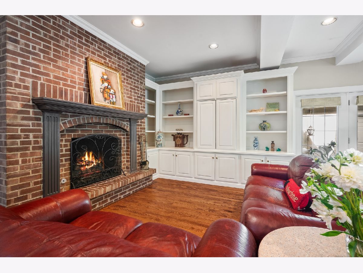
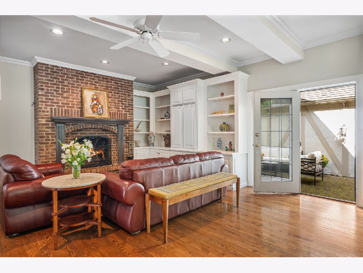
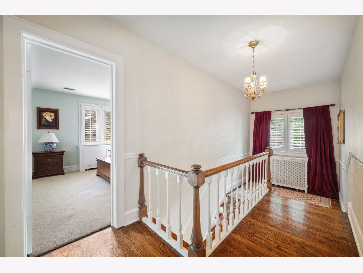
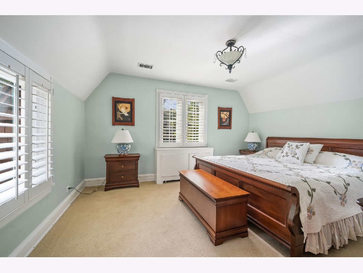
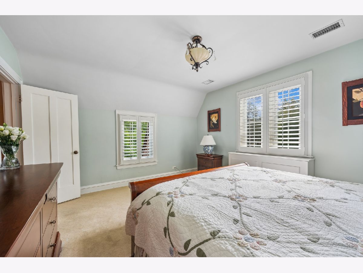
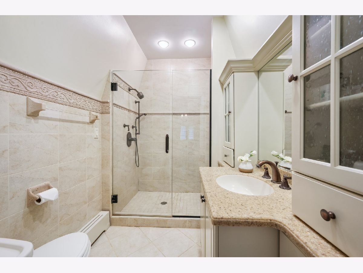
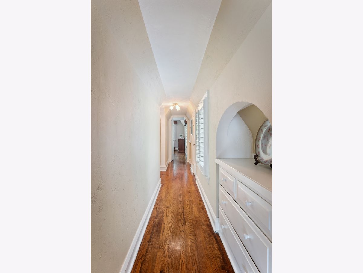
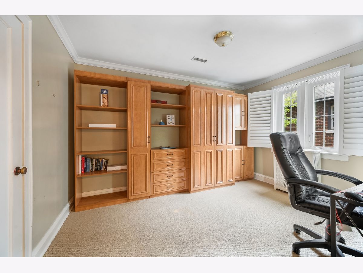
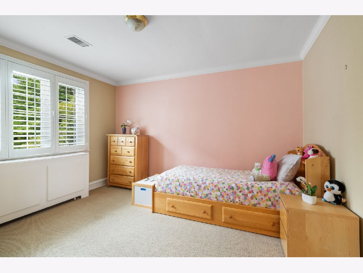
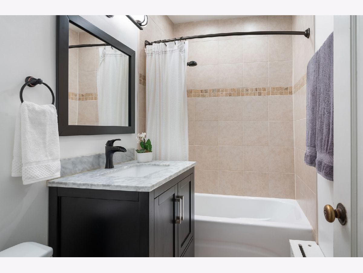
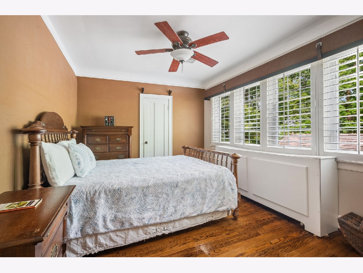
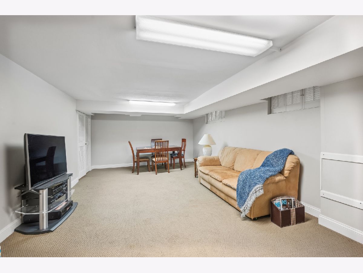
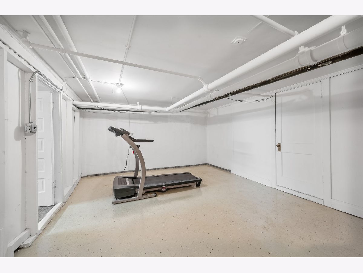
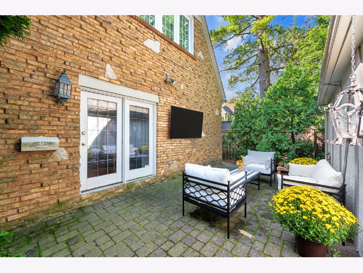
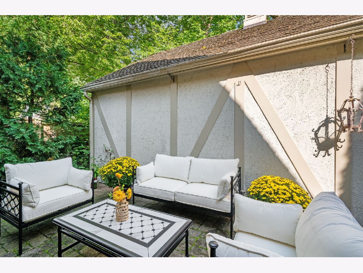
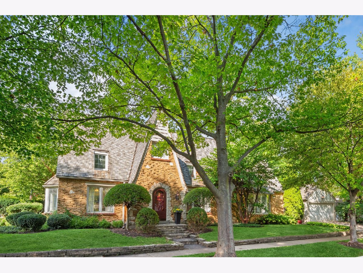
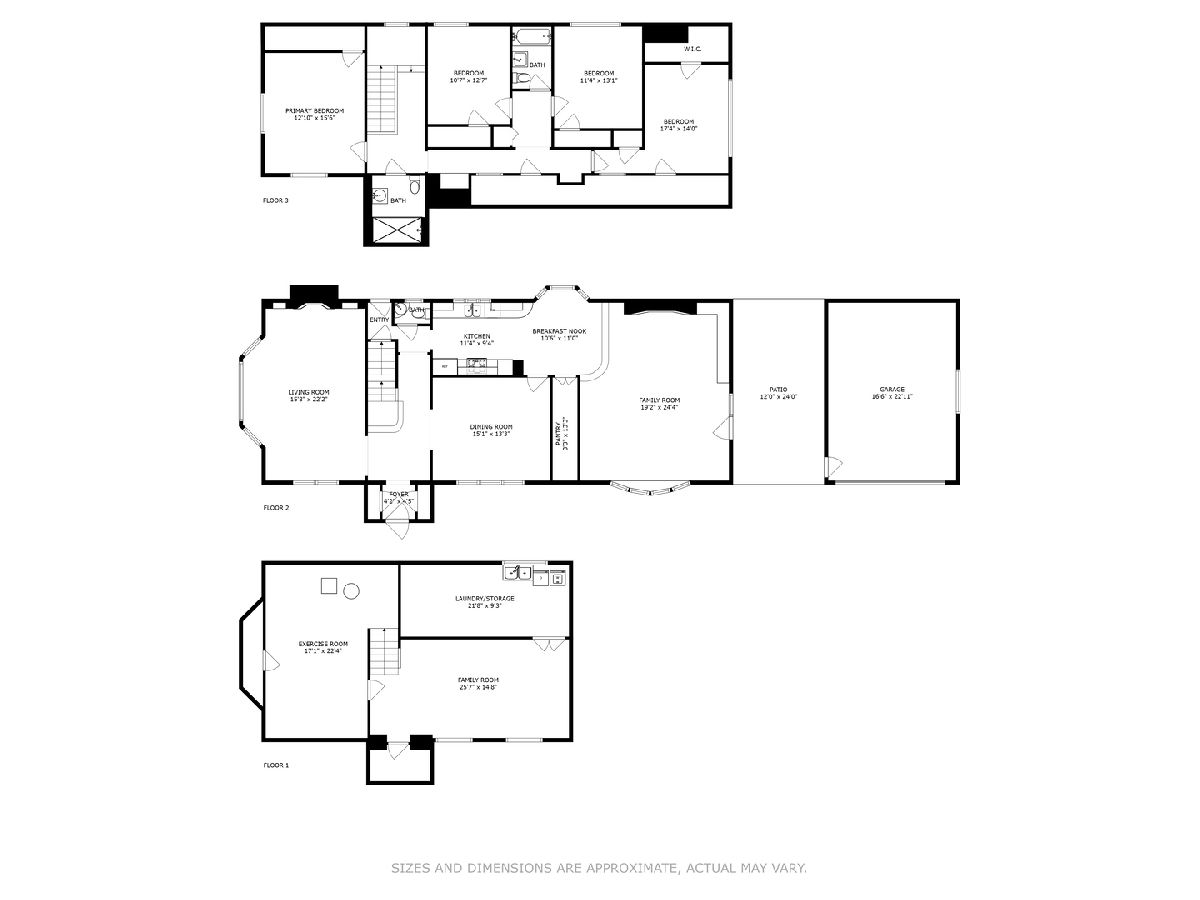
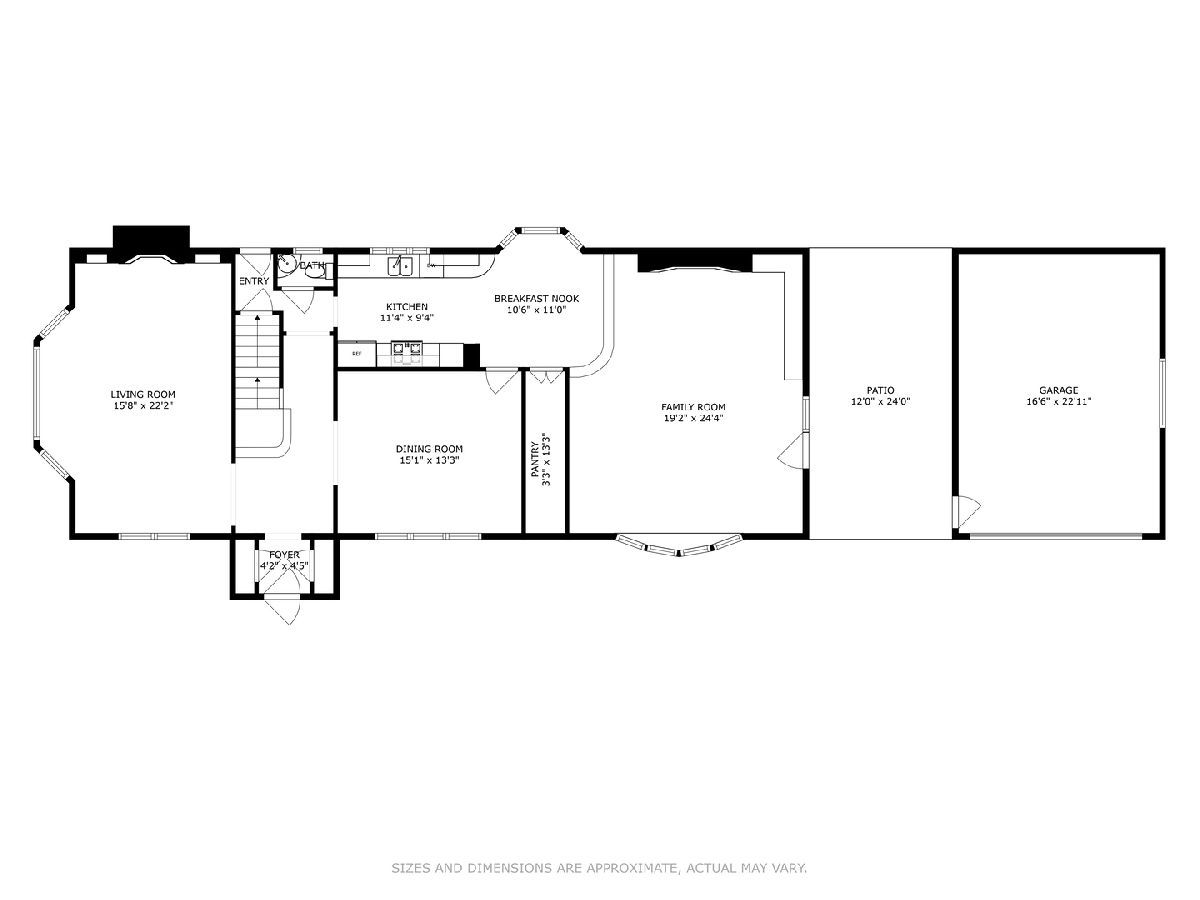
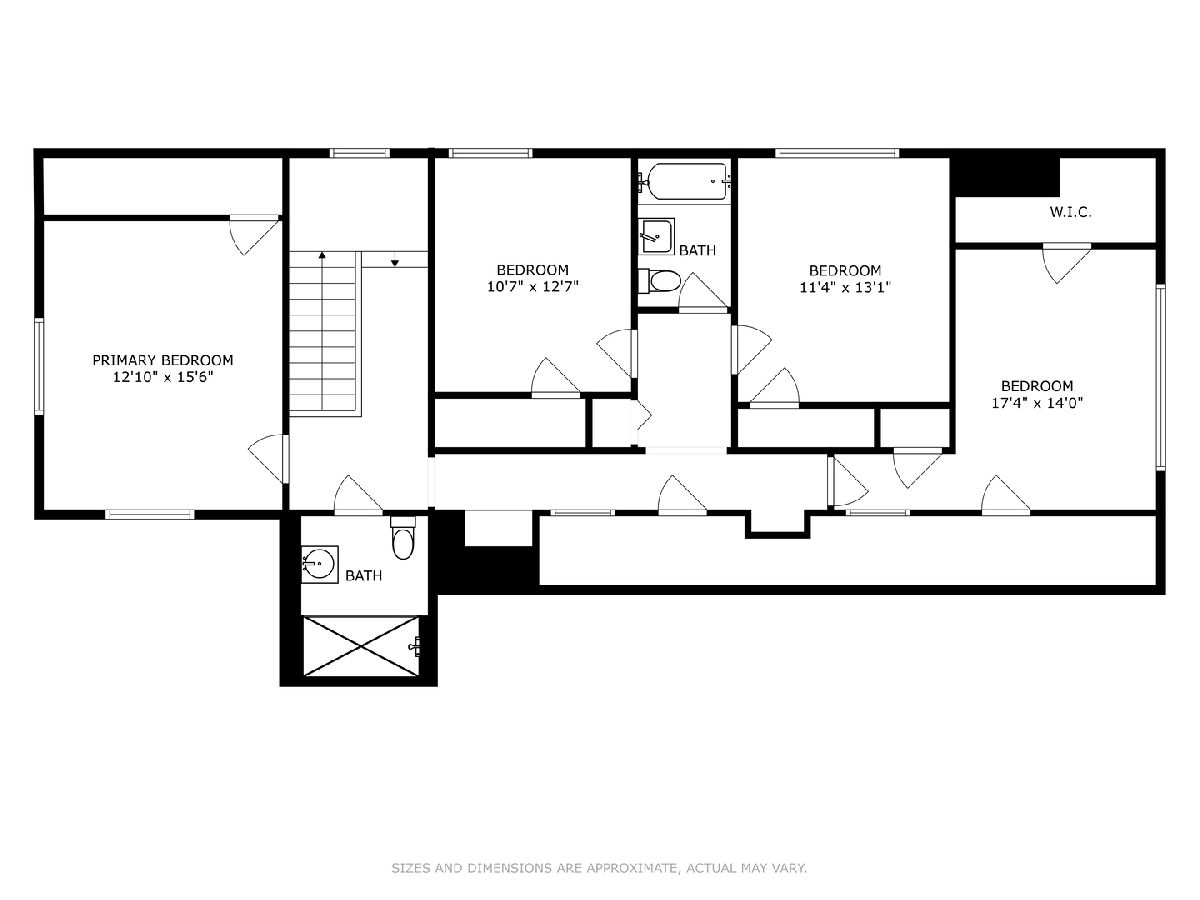
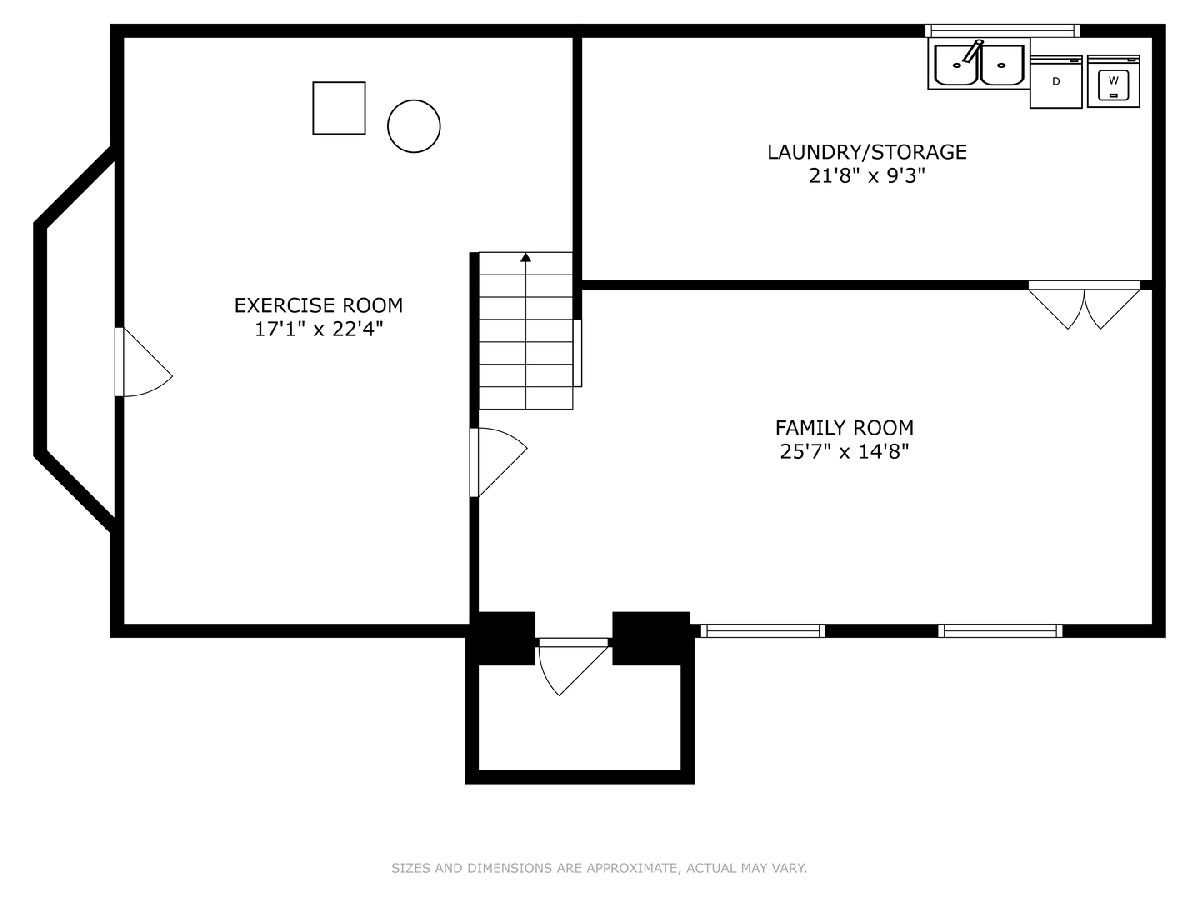
Room Specifics
Total Bedrooms: 4
Bedrooms Above Ground: 4
Bedrooms Below Ground: 0
Dimensions: —
Floor Type: —
Dimensions: —
Floor Type: —
Dimensions: —
Floor Type: —
Full Bathrooms: 3
Bathroom Amenities: Separate Shower
Bathroom in Basement: 0
Rooms: —
Basement Description: Partially Finished
Other Specifics
| 2 | |
| — | |
| Concrete | |
| — | |
| — | |
| 50X150 | |
| — | |
| — | |
| — | |
| — | |
| Not in DB | |
| — | |
| — | |
| — | |
| — |
Tax History
| Year | Property Taxes |
|---|---|
| 2010 | $14,879 |
| 2024 | $19,128 |
Contact Agent
Nearby Similar Homes
Nearby Sold Comparables
Contact Agent
Listing Provided By
Coldwell Banker Realty








