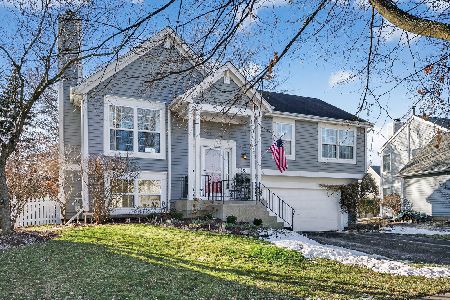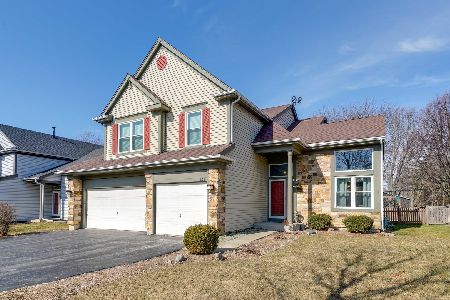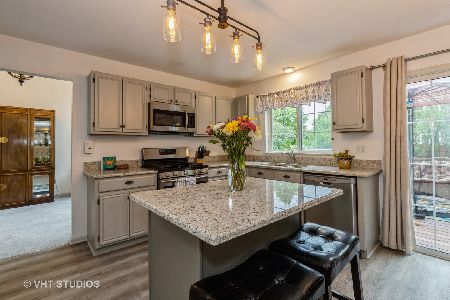542 Fairfax Lane, Grayslake, Illinois 60030
$248,500
|
Sold
|
|
| Status: | Closed |
| Sqft: | 2,374 |
| Cost/Sqft: | $109 |
| Beds: | 4 |
| Baths: | 4 |
| Year Built: | 1994 |
| Property Taxes: | $10,969 |
| Days On Market: | 2488 |
| Lot Size: | 0,19 |
Description
The curb appeal alone will be calling you to this fantastic home. Vaulted ceilings welcome you and open to the living and dining area. The family room is open to the kitchen with a wood burning fireplace, freshly painted. The kitchen has been updated with new fixtures, granite counters, under mount sink, and tile back splash. Just off the kitchen is the sun room. A great place to eat a snack, relax, or perhaps for an indoor garden. The Master bedroom,freshly painted, offers you a huge walk in closet, vaulted ceiling and en suite (complete w/double sinks, granite vanity, separate shower, & soaking tub. Also on the second floor are three, freshly painted more bedrooms and a updated bathroom (also with double sinks). The basement has also been partially finished for you to enjoy with 2 rec rooms and full bathroom! Stunning backyard with deck, patio, fire pit and fruit trees! Updates: 2017 siding, gutters, roof, driveway, deck stained, patio, fire pit, appliances, MBA. 2015 Furnace & AC
Property Specifics
| Single Family | |
| — | |
| Contemporary | |
| 1994 | |
| Full | |
| BRENTWOOD | |
| No | |
| 0.19 |
| Lake | |
| English Meadows | |
| 0 / Not Applicable | |
| None | |
| Public | |
| Public Sewer | |
| 10337996 | |
| 06221010050000 |
Nearby Schools
| NAME: | DISTRICT: | DISTANCE: | |
|---|---|---|---|
|
Grade School
Meadowview School |
46 | — | |
|
Middle School
Grayslake Middle School |
46 | Not in DB | |
|
High School
Grayslake North High School |
127 | Not in DB | |
Property History
| DATE: | EVENT: | PRICE: | SOURCE: |
|---|---|---|---|
| 31 May, 2019 | Sold | $248,500 | MRED MLS |
| 2 May, 2019 | Under contract | $259,500 | MRED MLS |
| 9 Apr, 2019 | Listed for sale | $259,500 | MRED MLS |
Room Specifics
Total Bedrooms: 4
Bedrooms Above Ground: 4
Bedrooms Below Ground: 0
Dimensions: —
Floor Type: Carpet
Dimensions: —
Floor Type: Carpet
Dimensions: —
Floor Type: Carpet
Full Bathrooms: 4
Bathroom Amenities: Separate Shower,Double Sink,Garden Tub
Bathroom in Basement: 1
Rooms: Sun Room,Recreation Room,Game Room
Basement Description: Partially Finished
Other Specifics
| 3 | |
| Concrete Perimeter | |
| Asphalt | |
| Deck, Patio | |
| Fenced Yard | |
| 65X130 | |
| Unfinished | |
| Full | |
| Vaulted/Cathedral Ceilings, Wood Laminate Floors, First Floor Laundry | |
| Range, Microwave, Dishwasher, Refrigerator, Washer, Dryer, Disposal | |
| Not in DB | |
| Sidewalks, Street Lights, Street Paved | |
| — | |
| — | |
| Wood Burning |
Tax History
| Year | Property Taxes |
|---|---|
| 2019 | $10,969 |
Contact Agent
Nearby Similar Homes
Nearby Sold Comparables
Contact Agent
Listing Provided By
Keller Williams Success Realty







