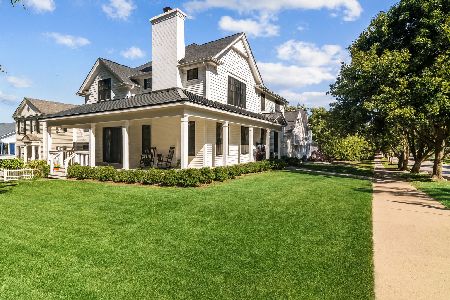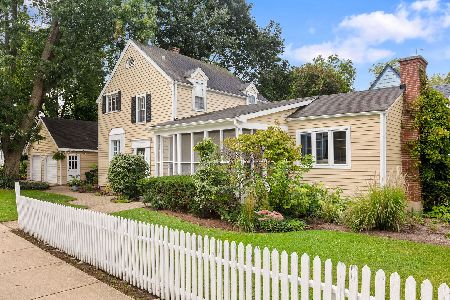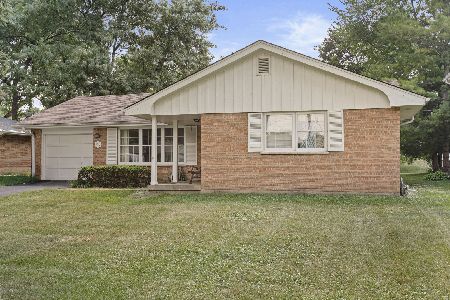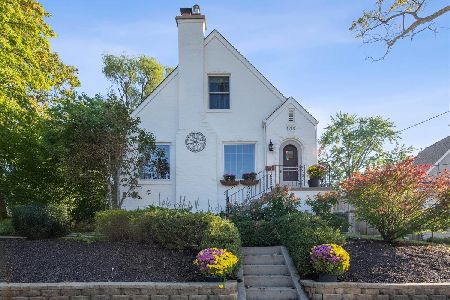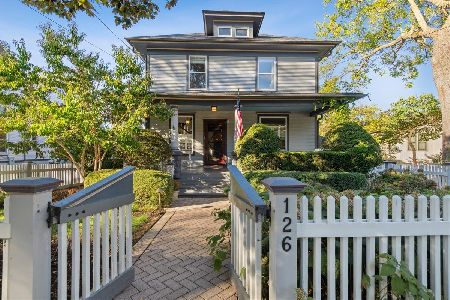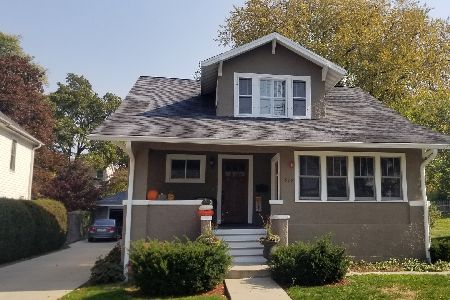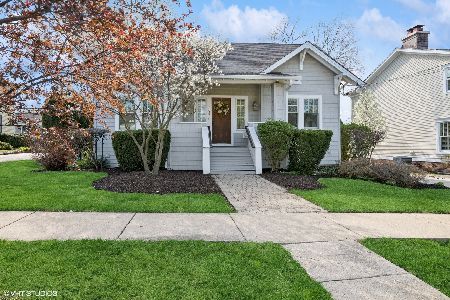542 Grove Avenue, Barrington, Illinois 60010
$1,125,000
|
Sold
|
|
| Status: | Closed |
| Sqft: | 3,624 |
| Cost/Sqft: | $324 |
| Beds: | 4 |
| Baths: | 5 |
| Year Built: | 2004 |
| Property Taxes: | $17,284 |
| Days On Market: | 1632 |
| Lot Size: | 0,22 |
Description
Village location that can't be beat....located on charming tree lined Grove Avenue and only a short walk to Metra and downtown Barrington. Top that with a meticulously maintained home with all the amenities today's buyers are looking for. Home offers 4 bedrooms, 4.1. baths, finished walkout basement and two car attached garage. Updated throughout. Renovated kitchen with high end stainless appliances and quartz counter tops which opens to large eating area and family room with stone fireplace. First floor office with built ins perfect for work at home. Mudroom and first floor laundry lead to attached two car heated garage with Tesla charger. Primary bedroom has vaulted ceilings, hardwood floors, loads of natural light and recently renovated bath with soaker tub, double vanity and large walk in shower. Two bedrooms share a bonus room with adjoining bathrooms perfect for providing family members their own space. Fourth bedroom has a private bath. Walkout basement has full bath, stone floors and large stone fireplace. Outdoor space is perfect for entertaining with built in outdoor grill, fire pit and multiple deck and patio spaces. Must see for buyer looking to make a move to the Village.
Property Specifics
| Single Family | |
| — | |
| — | |
| 2004 | |
| Walkout | |
| CUSTOM BUILD | |
| No | |
| 0.22 |
| Cook | |
| Barrington Village | |
| 0 / Not Applicable | |
| None | |
| Public | |
| Public Sewer | |
| 11091067 | |
| 01011250290000 |
Nearby Schools
| NAME: | DISTRICT: | DISTANCE: | |
|---|---|---|---|
|
Grade School
Hough Street Elementary School |
220 | — | |
|
Middle School
Barrington Middle School - Stati |
220 | Not in DB | |
|
High School
Barrington High School |
220 | Not in DB | |
Property History
| DATE: | EVENT: | PRICE: | SOURCE: |
|---|---|---|---|
| 22 Jun, 2021 | Sold | $1,125,000 | MRED MLS |
| 20 May, 2021 | Under contract | $1,175,000 | MRED MLS |
| 20 May, 2021 | Listed for sale | $1,175,000 | MRED MLS |
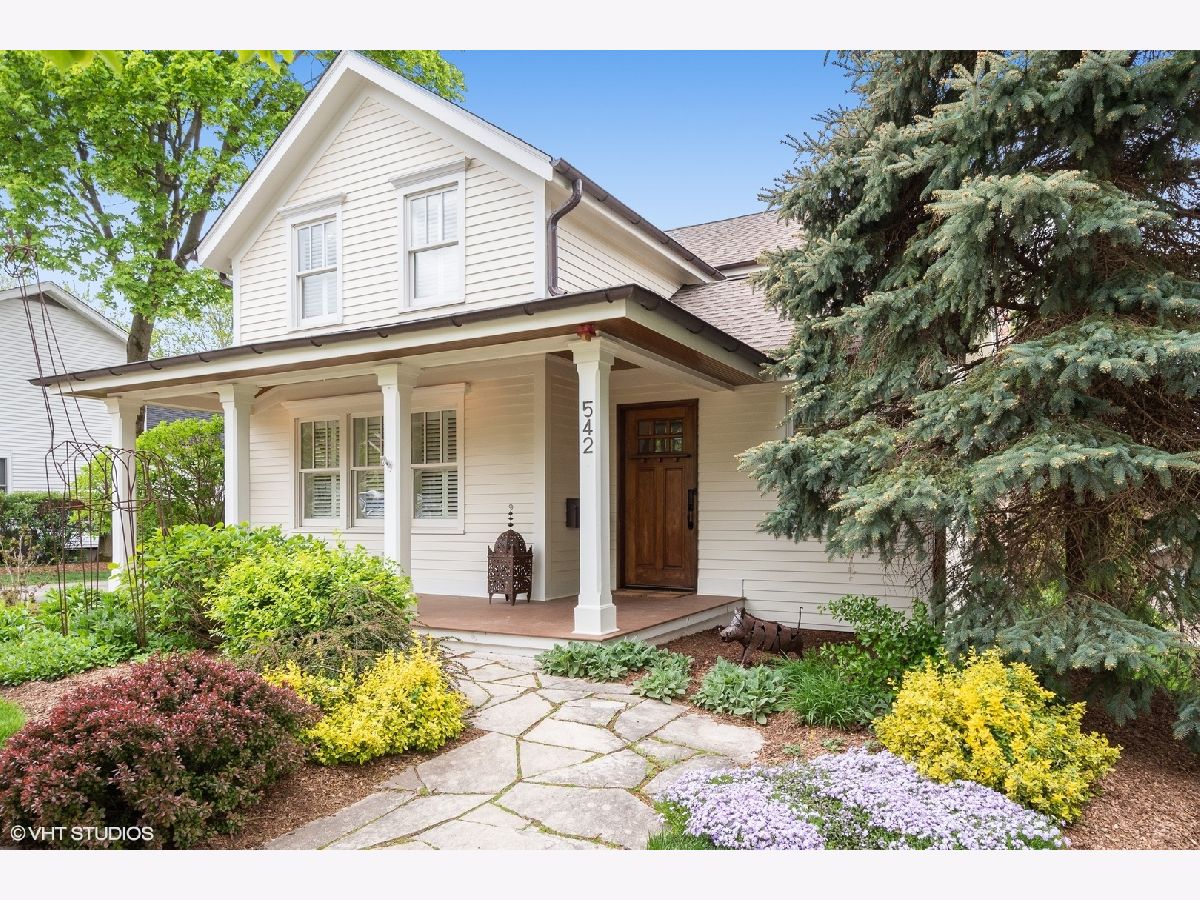
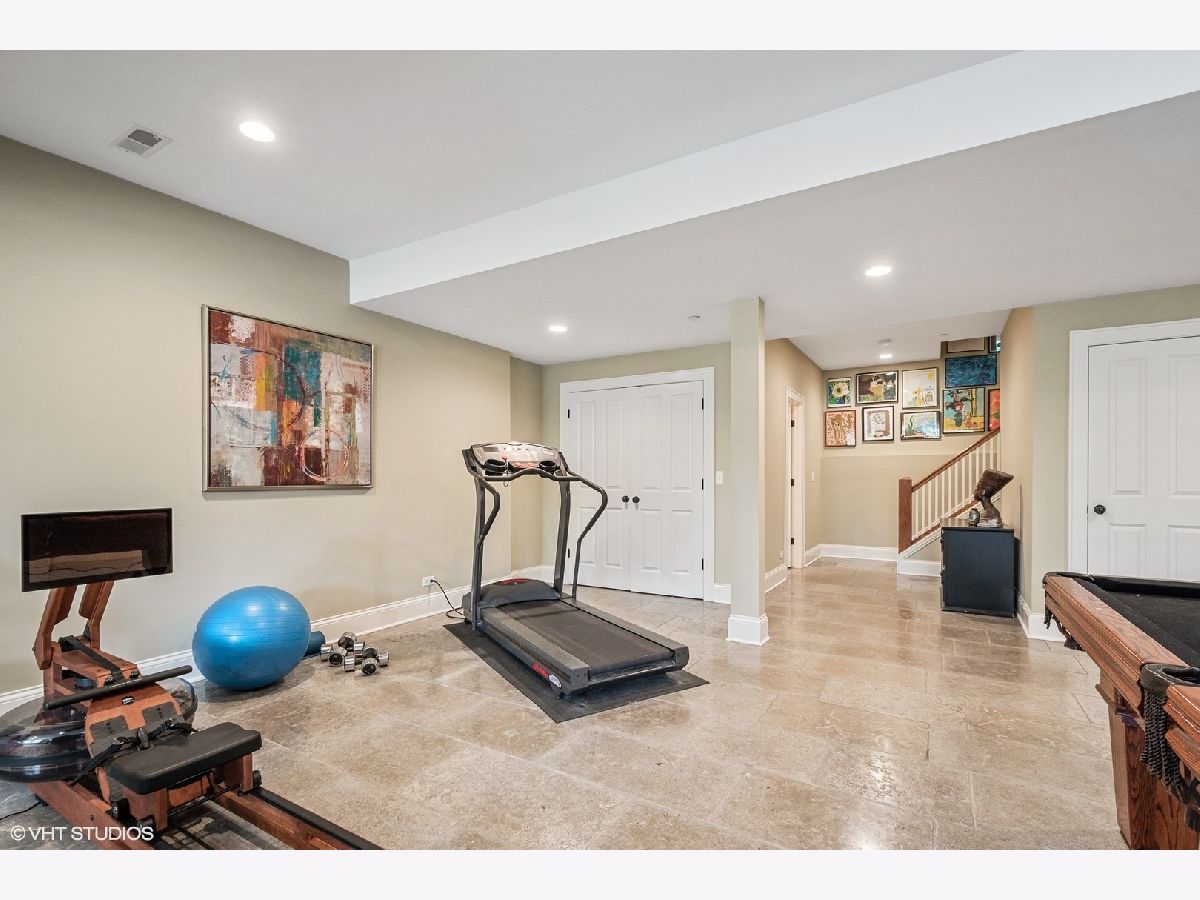
Room Specifics
Total Bedrooms: 4
Bedrooms Above Ground: 4
Bedrooms Below Ground: 0
Dimensions: —
Floor Type: Carpet
Dimensions: —
Floor Type: Carpet
Dimensions: —
Floor Type: Carpet
Full Bathrooms: 5
Bathroom Amenities: Separate Shower,Double Sink,Soaking Tub
Bathroom in Basement: 1
Rooms: Bonus Room,Office,Recreation Room,Foyer
Basement Description: Partially Finished,Crawl
Other Specifics
| 2 | |
| — | |
| Asphalt | |
| — | |
| — | |
| 68X128X70X128 | |
| — | |
| Full | |
| Vaulted/Cathedral Ceilings, Hardwood Floors, First Floor Laundry, Open Floorplan | |
| Range, Microwave, Dishwasher, High End Refrigerator, Washer, Dryer, Disposal, Stainless Steel Appliance(s), Water Softener Owned | |
| Not in DB | |
| Sidewalks, Street Lights | |
| — | |
| — | |
| Wood Burning |
Tax History
| Year | Property Taxes |
|---|---|
| 2021 | $17,284 |
Contact Agent
Nearby Similar Homes
Nearby Sold Comparables
Contact Agent
Listing Provided By
Compass


