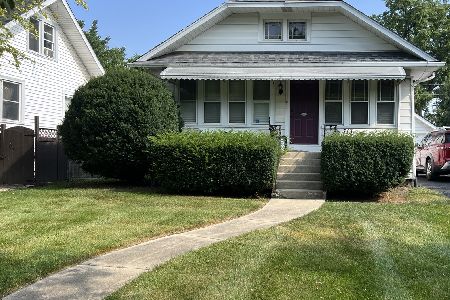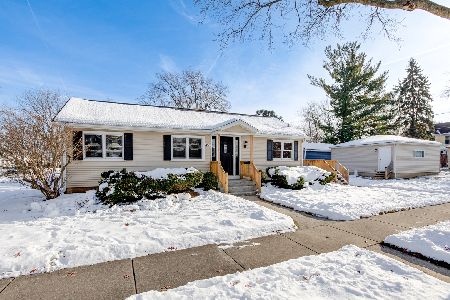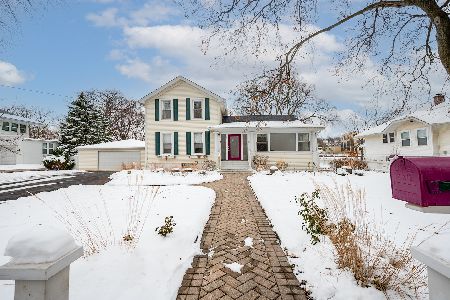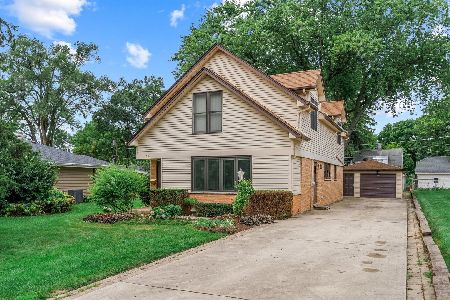542 Ingalton Avenue, West Chicago, Illinois 60185
$331,000
|
Sold
|
|
| Status: | Closed |
| Sqft: | 1,694 |
| Cost/Sqft: | $201 |
| Beds: | 3 |
| Baths: | 3 |
| Year Built: | 1994 |
| Property Taxes: | $8,784 |
| Days On Market: | 1197 |
| Lot Size: | 0,00 |
Description
Pretty as a picture home with the front porch dreams are made of! Beautiful hardwood floors can be found throughout the main floor! Custom sliding barn door on the main floor den off foyer makes for a great home office. The living room opens up to the dining room with ceiling fan and atrium door that leads out to a deck. The updated kitchen has white and gray painted cabinets, solid surface c-tops, tile backsplash, SS oven/range and refrigerator and big pantry with glass door. Primary bedroom suite offers a vaulted ceiling, walk-in closet and private bath with granite top vanity and shower/tub combo. Bedrooms 2 and 3 with ceiling fan/lights and mirrored closet doors. Full hall bath with wood vanity and shower/tub combo. Convenient 2nd floor laundry with shelves. Full finished basement with carpet and hardwood flooring plus plenty of storage. There is an awesome outdoor space out back that includes a deck, paver patio with pergola, storage shed, fenced yard, garden containers, dog run and 2 car garage. Located minutes from the METRA station and 89 acre Reed Keppler Park with Turtle Splash Water Park, dog park, numerous sports fields, outdoor performance venue and walking trails! Really, what more could you want?
Property Specifics
| Single Family | |
| — | |
| — | |
| 1994 | |
| — | |
| — | |
| No | |
| — |
| Du Page | |
| Columbia Park | |
| — / Not Applicable | |
| — | |
| — | |
| — | |
| 11635050 | |
| 0403304014 |
Nearby Schools
| NAME: | DISTRICT: | DISTANCE: | |
|---|---|---|---|
|
High School
Community High School |
94 | Not in DB | |
Property History
| DATE: | EVENT: | PRICE: | SOURCE: |
|---|---|---|---|
| 28 Dec, 2022 | Sold | $331,000 | MRED MLS |
| 28 Nov, 2022 | Under contract | $340,000 | MRED MLS |
| — | Last price change | $345,000 | MRED MLS |
| 17 Oct, 2022 | Listed for sale | $345,000 | MRED MLS |
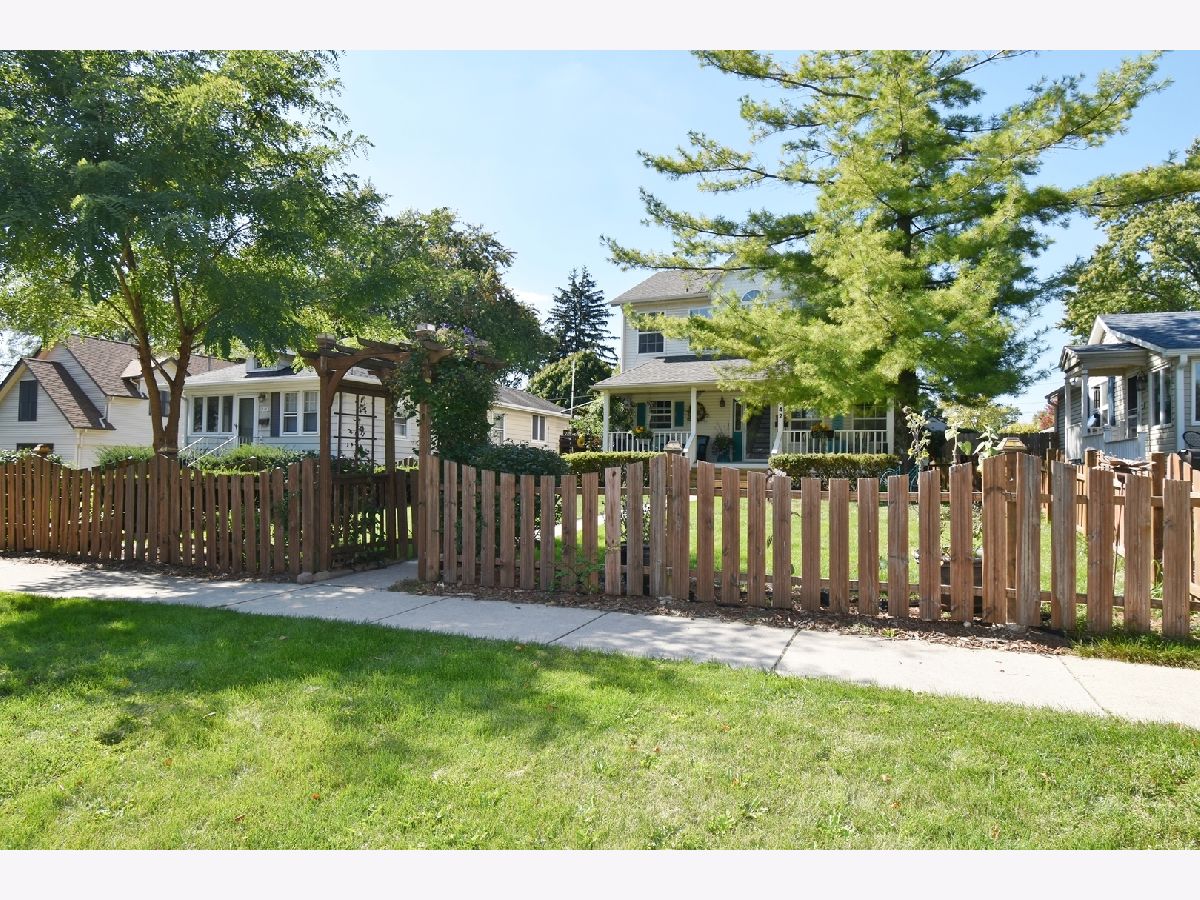


























Room Specifics
Total Bedrooms: 3
Bedrooms Above Ground: 3
Bedrooms Below Ground: 0
Dimensions: —
Floor Type: —
Dimensions: —
Floor Type: —
Full Bathrooms: 3
Bathroom Amenities: —
Bathroom in Basement: 0
Rooms: —
Basement Description: Partially Finished
Other Specifics
| 2 | |
| — | |
| — | |
| — | |
| — | |
| 50X144.4X50X140.9 | |
| — | |
| — | |
| — | |
| — | |
| Not in DB | |
| — | |
| — | |
| — | |
| — |
Tax History
| Year | Property Taxes |
|---|---|
| 2022 | $8,784 |
Contact Agent
Nearby Similar Homes
Nearby Sold Comparables
Contact Agent
Listing Provided By
RE/MAX All Pro - St Charles

