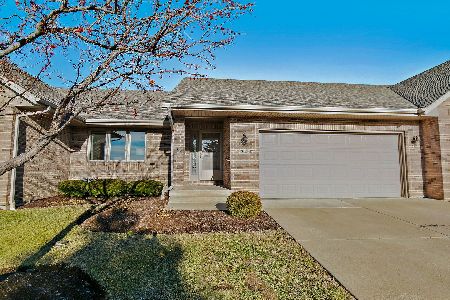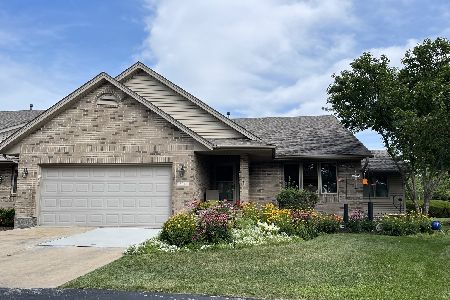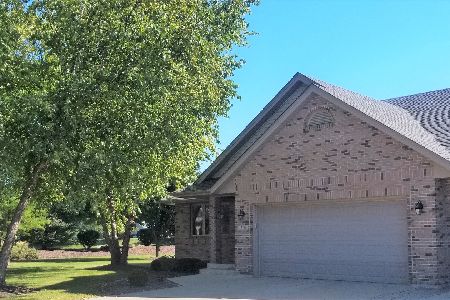542 Katherine Circle, Dekalb, Illinois 60115
$183,000
|
Sold
|
|
| Status: | Closed |
| Sqft: | 1,892 |
| Cost/Sqft: | $98 |
| Beds: | 2 |
| Baths: | 3 |
| Year Built: | 2005 |
| Property Taxes: | $5,956 |
| Days On Market: | 3639 |
| Lot Size: | 0,00 |
Description
Custom Krpan built ranch townhome with open floorplan. Spacious foyer with hardwood floors welcomes you to this 3 bedroom, 3 bath home. Oak kitchen features include hardwood floors, Bosch dishwasher, convention oven, pantry, new microwave, lots of cabinetry and counter space as well as eating area. Vaulted living room/dining room has multi-sided gas fireplace for enjoyment while dining or relaxing. Skylights add nice natural lighting. Bonus sunroom with lots of windows and view. Sliding glass doors lead to private patio. Large master bedroom suite includes walk-in closet, comfort height vanity, private shower/toilet. Full bath and main floor laundry with sink and washer/dryer complete the main level. Finished family room with can lighting and large recreation area. Third bedroom and 3/4 bath as well as large storage room. Six panel doors throughout townhome. Solid well built home, show with confidence.
Property Specifics
| Condos/Townhomes | |
| 1 | |
| — | |
| 2005 | |
| Full | |
| — | |
| No | |
| — |
| De Kalb | |
| Gardens Of Rivermist | |
| 500 / Quarterly | |
| Parking,Exterior Maintenance,Lawn Care,Snow Removal | |
| Public | |
| Public Sewer | |
| 09142267 | |
| 0802353027 |
Property History
| DATE: | EVENT: | PRICE: | SOURCE: |
|---|---|---|---|
| 25 Aug, 2016 | Sold | $183,000 | MRED MLS |
| 27 May, 2016 | Under contract | $184,900 | MRED MLS |
| — | Last price change | $189,900 | MRED MLS |
| 16 Feb, 2016 | Listed for sale | $189,900 | MRED MLS |
Room Specifics
Total Bedrooms: 3
Bedrooms Above Ground: 2
Bedrooms Below Ground: 1
Dimensions: —
Floor Type: Carpet
Dimensions: —
Floor Type: Carpet
Full Bathrooms: 3
Bathroom Amenities: Separate Shower
Bathroom in Basement: 1
Rooms: Foyer,Recreation Room,Storage,Heated Sun Room
Basement Description: Finished
Other Specifics
| 2 | |
| Concrete Perimeter | |
| Asphalt | |
| Patio, Gazebo, Storms/Screens, Cable Access | |
| Landscaped | |
| 41.15X64 | |
| — | |
| Full | |
| Vaulted/Cathedral Ceilings, Skylight(s), First Floor Bedroom, First Floor Laundry, First Floor Full Bath, Storage | |
| Range, Microwave, Dishwasher, Refrigerator, Washer, Dryer, Disposal | |
| Not in DB | |
| — | |
| — | |
| None | |
| Double Sided, Gas Log, Gas Starter |
Tax History
| Year | Property Taxes |
|---|---|
| 2016 | $5,956 |
Contact Agent
Nearby Similar Homes
Nearby Sold Comparables
Contact Agent
Listing Provided By
Coldwell Banker The Real Estate Group







