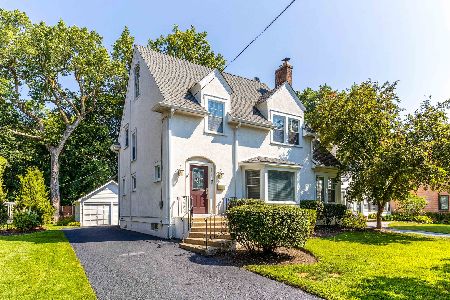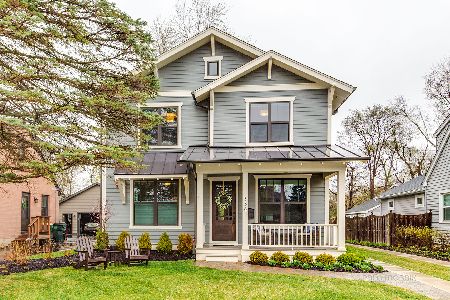542 Mckinley Avenue, Libertyville, Illinois 60048
$565,000
|
Sold
|
|
| Status: | Closed |
| Sqft: | 2,447 |
| Cost/Sqft: | $245 |
| Beds: | 4 |
| Baths: | 3 |
| Year Built: | 1995 |
| Property Taxes: | $14,912 |
| Days On Market: | 5500 |
| Lot Size: | 0,19 |
Description
Immaculately maintained Lazaretto built home in the heart of Libertyville.Gleaming HW flrs,plantation shutters throughout,crown molding & beautiful detail/millwork.Formal DR,1st flr den can double as formal LR or office w/French drs.Large FR w/brick FP & hearth.Fabulous open KIT w/granite & Corian cntrs & SS APPS.Master BR w/WIC & whirlpool.Full finished BSMT.Professionally landscaped yard w/brick patio. A 10+++
Property Specifics
| Single Family | |
| — | |
| Colonial | |
| 1995 | |
| Full | |
| CUSTOM | |
| No | |
| 0.19 |
| Lake | |
| Highlands | |
| 0 / Not Applicable | |
| None | |
| Lake Michigan,Public | |
| Public Sewer | |
| 07724486 | |
| 11211070070000 |
Nearby Schools
| NAME: | DISTRICT: | DISTANCE: | |
|---|---|---|---|
|
Grade School
Rockland Elementary School |
70 | — | |
|
Middle School
Highland Middle School |
70 | Not in DB | |
|
High School
Libertyville High School |
128 | Not in DB | |
Property History
| DATE: | EVENT: | PRICE: | SOURCE: |
|---|---|---|---|
| 26 Aug, 2011 | Sold | $565,000 | MRED MLS |
| 28 Jun, 2011 | Under contract | $599,999 | MRED MLS |
| — | Last price change | $610,000 | MRED MLS |
| 4 Feb, 2011 | Listed for sale | $649,000 | MRED MLS |
| 20 May, 2015 | Sold | $624,000 | MRED MLS |
| 9 Apr, 2015 | Under contract | $649,000 | MRED MLS |
| 13 Mar, 2015 | Listed for sale | $649,000 | MRED MLS |
Room Specifics
Total Bedrooms: 5
Bedrooms Above Ground: 4
Bedrooms Below Ground: 1
Dimensions: —
Floor Type: Carpet
Dimensions: —
Floor Type: Carpet
Dimensions: —
Floor Type: Carpet
Dimensions: —
Floor Type: —
Full Bathrooms: 3
Bathroom Amenities: Whirlpool,Separate Shower,Double Sink
Bathroom in Basement: 0
Rooms: Bedroom 5,Den,Eating Area,Foyer,Recreation Room
Basement Description: Finished
Other Specifics
| 2 | |
| Concrete Perimeter | |
| Asphalt | |
| Deck, Patio, Brick Paver Patio | |
| Landscaped | |
| 50X165X50X173 | |
| Full,Pull Down Stair | |
| Full | |
| Hardwood Floors, First Floor Laundry | |
| Double Oven, Range, Dishwasher, Refrigerator, Disposal | |
| Not in DB | |
| Sidewalks, Street Lights, Street Paved | |
| — | |
| — | |
| Wood Burning, Gas Log, Gas Starter |
Tax History
| Year | Property Taxes |
|---|---|
| 2011 | $14,912 |
| 2015 | $14,612 |
Contact Agent
Nearby Similar Homes
Nearby Sold Comparables
Contact Agent
Listing Provided By
RE/MAX Suburban











