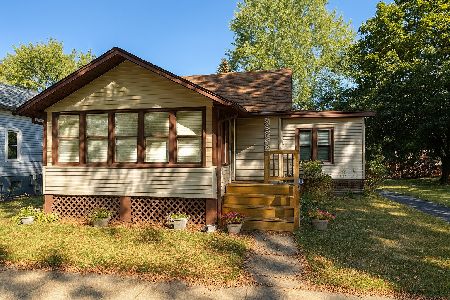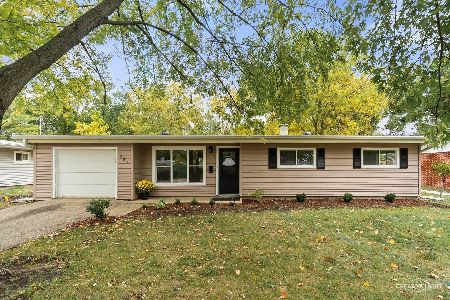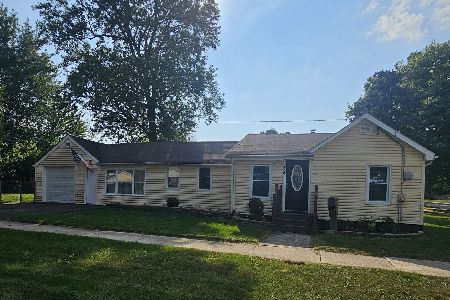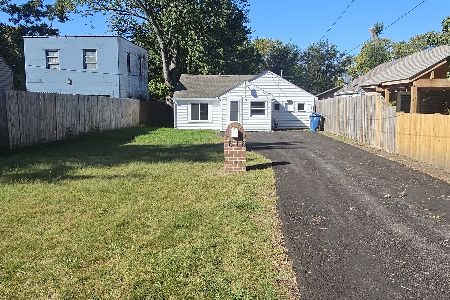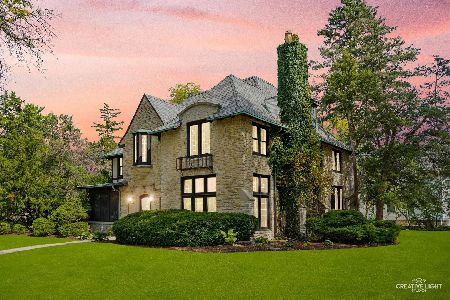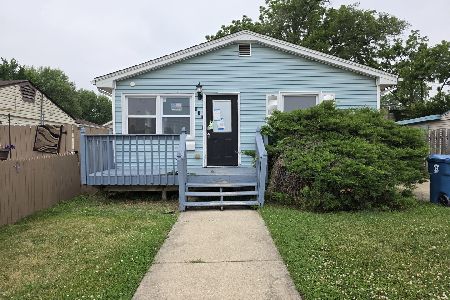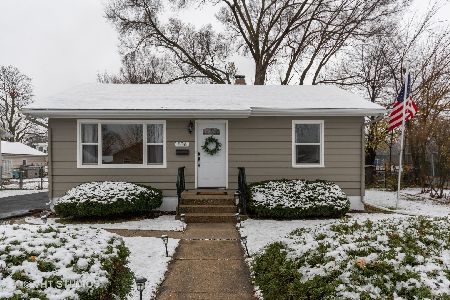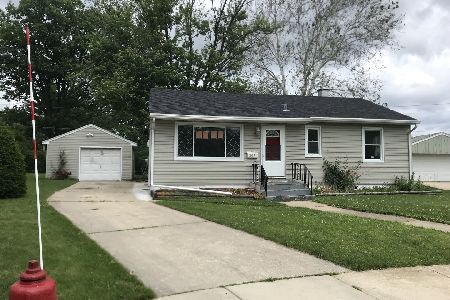542 Pleasure Court, Aurora, Illinois 60506
$169,900
|
Sold
|
|
| Status: | Closed |
| Sqft: | 1,800 |
| Cost/Sqft: | $94 |
| Beds: | 3 |
| Baths: | 2 |
| Year Built: | 1955 |
| Property Taxes: | $3,159 |
| Days On Market: | 2310 |
| Lot Size: | 0,00 |
Description
**WOW!!** Adorable and completely **MOVE-IN CONDITION** ranch with 4 bedrooms, 2 full baths, **FULL FINISHED BASEMENT**, very LARGE and VERY PRIVATE yard and 2 car garage in a very desirable WEST SIDE location backing to Mc Cleery Elementary school (and Mc Cleery Park) and within a very short walking distance to both middle school and High school! BRAND NEW CARPET AND PAINT on entire main level and entire exterior, New floor in eat-in kitchen, NEW(er) windows, complete HVAC system, doors & more (all in the past 10 years or so). Hardwood floors in Living Room, **FULLY UPDATED main level BATHROOM**, accent can lighting in kitchen. Kitchen was custom modified to open up to Living Room (giving this home a more open floor plan). Finished basement has a bar, large rec room, a flex room, a 4th bedroom, 2nd full bath and laundry area! VERY LOW TAXES = VERY LOW PAYMENT!! Hurry on this one, just won't last!!
Property Specifics
| Single Family | |
| — | |
| Ranch | |
| 1955 | |
| Full | |
| — | |
| No | |
| — |
| Kane | |
| — | |
| 0 / Not Applicable | |
| None | |
| Public | |
| Public Sewer | |
| 10451923 | |
| 1517478001 |
Nearby Schools
| NAME: | DISTRICT: | DISTANCE: | |
|---|---|---|---|
|
Grade School
Mccleery Elementary School |
129 | — | |
|
Middle School
Jefferson Middle School |
129 | Not in DB | |
|
High School
West Aurora High School |
129 | Not in DB | |
Property History
| DATE: | EVENT: | PRICE: | SOURCE: |
|---|---|---|---|
| 13 Aug, 2012 | Sold | $103,000 | MRED MLS |
| 21 Jun, 2012 | Under contract | $114,899 | MRED MLS |
| 23 May, 2012 | Listed for sale | $114,899 | MRED MLS |
| 18 Sep, 2019 | Sold | $169,900 | MRED MLS |
| 4 Aug, 2019 | Under contract | $169,900 | MRED MLS |
| — | Last price change | $174,900 | MRED MLS |
| 15 Jul, 2019 | Listed for sale | $174,900 | MRED MLS |
Room Specifics
Total Bedrooms: 4
Bedrooms Above Ground: 3
Bedrooms Below Ground: 1
Dimensions: —
Floor Type: Carpet
Dimensions: —
Floor Type: Carpet
Dimensions: —
Floor Type: Carpet
Full Bathrooms: 2
Bathroom Amenities: —
Bathroom in Basement: 0
Rooms: Recreation Room
Basement Description: Finished
Other Specifics
| 2 | |
| — | |
| Asphalt,Side Drive | |
| — | |
| — | |
| 23X138X26X125X96 | |
| — | |
| None | |
| Bar-Dry, Hardwood Floors | |
| Range, Refrigerator, Washer, Dryer | |
| Not in DB | |
| Sidewalks, Street Paved | |
| — | |
| — | |
| — |
Tax History
| Year | Property Taxes |
|---|---|
| 2012 | $1,647 |
| 2019 | $3,159 |
Contact Agent
Nearby Similar Homes
Nearby Sold Comparables
Contact Agent
Listing Provided By
RE/MAX All Pro

