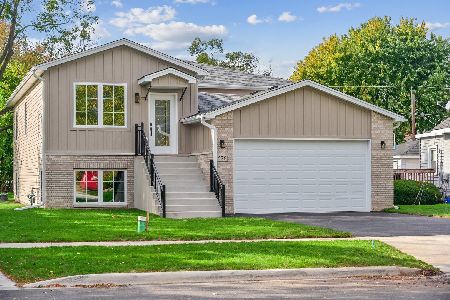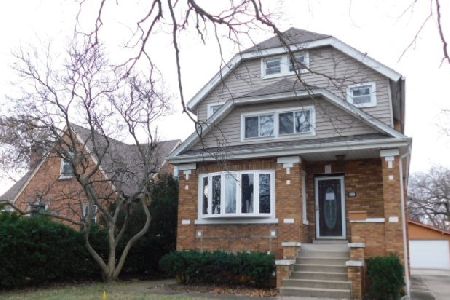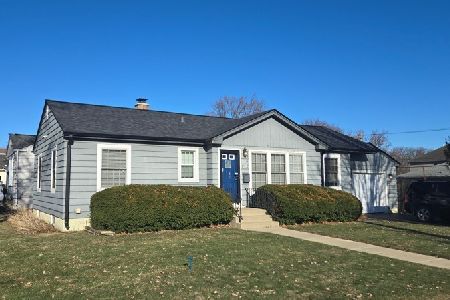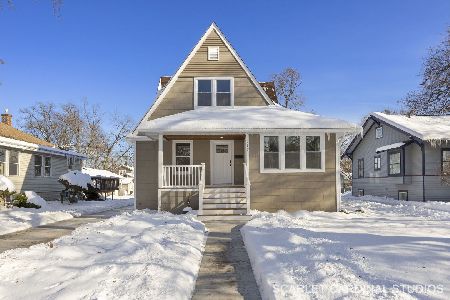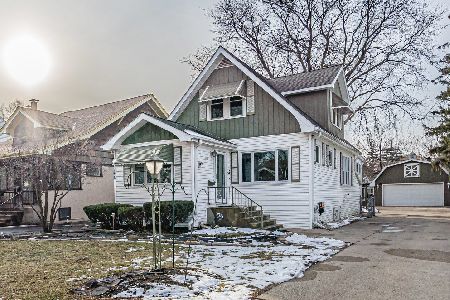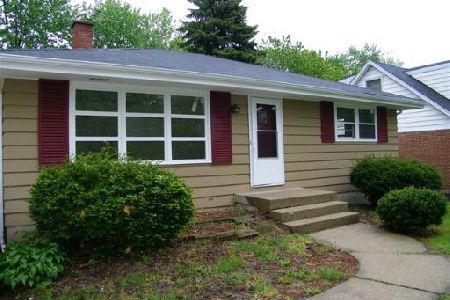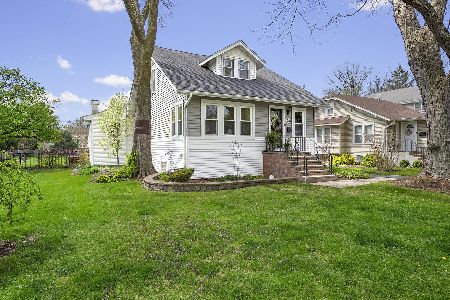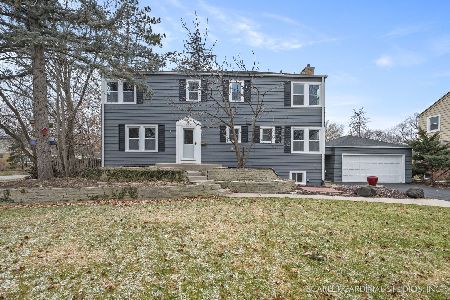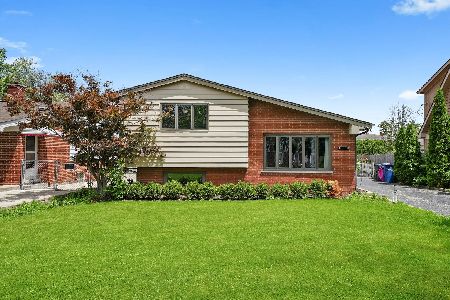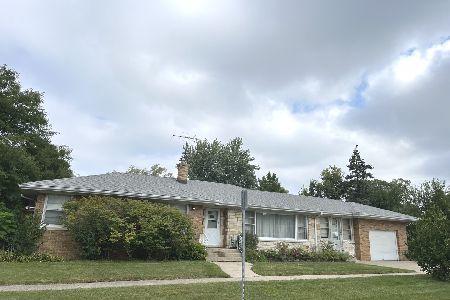542 Princeton Avenue, Villa Park, Illinois 60181
$405,000
|
Sold
|
|
| Status: | Closed |
| Sqft: | 1,595 |
| Cost/Sqft: | $260 |
| Beds: | 3 |
| Baths: | 2 |
| Year Built: | 1948 |
| Property Taxes: | $7,358 |
| Days On Market: | 1168 |
| Lot Size: | 0,25 |
Description
Come see this totally renovated 2-story home nestled on a tree lined street in Villa Park. From the minute you enter the inviting foyer with the views of the winding staircase up, the large living room with recessed lighting, a fully functional wood burning fireplace ~ great for the brisk winter nights. The living room flows into the dining area that can accommodate a large table and has that open floor plan that connects you to the brand new Kitchen that is absolutely beautiful with it's new white cabinets, recessed lighting, quartz counter tops, white subway tile back-splash, stainless steel appliances, and a breakfast bar. The sliding glass doors (blinds are built-in) leads to a new set of stairs that take you to the enormous backyard. From the center hallway, take the grand winding staircase up to the second level to find a cozy loft area, three good sized bedrooms, lots of closet space and a brand new bathroom with a large, walk-in marble shower with custom heavy duty shower doors. Master bedroom even has a Juliet balcony. There is even a tub to soak in! This level has stunning hardwood floors throughout. Attic access (with stair access from smaller bedroom ) great for endless possibilities. Brand new copper plumbing throughout the home, brand new water heater, brand new electrical panel, new wiring pulled throughout the home, sump pump, new A/C unit, a full basement with exterior access as well as new window allow for endless possibilities. The yard is absolutely amazing!! There is an attached garage, newer windows, doors and all hardwood.
Property Specifics
| Single Family | |
| — | |
| — | |
| 1948 | |
| — | |
| — | |
| No | |
| 0.25 |
| Du Page | |
| — | |
| — / Not Applicable | |
| — | |
| — | |
| — | |
| 11668479 | |
| 0609407045 |
Nearby Schools
| NAME: | DISTRICT: | DISTANCE: | |
|---|---|---|---|
|
Grade School
Ardmore Elementary School |
45 | — | |
|
Middle School
Jackson Middle School |
45 | Not in DB | |
|
High School
Willowbrook High School |
88 | Not in DB | |
Property History
| DATE: | EVENT: | PRICE: | SOURCE: |
|---|---|---|---|
| 20 Dec, 2022 | Sold | $405,000 | MRED MLS |
| 21 Nov, 2022 | Under contract | $414,900 | MRED MLS |
| 7 Nov, 2022 | Listed for sale | $414,900 | MRED MLS |
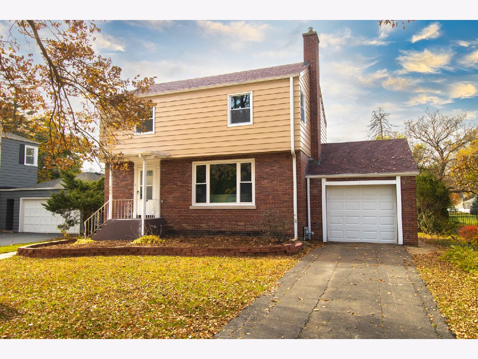
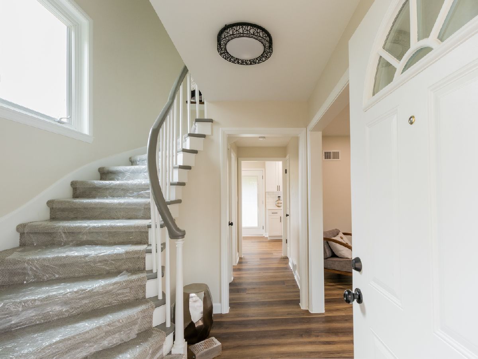
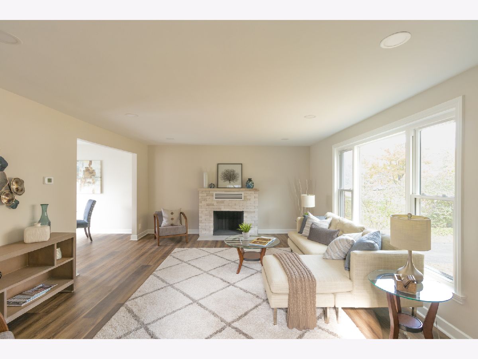
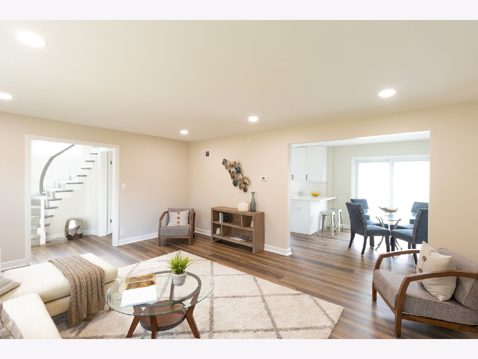
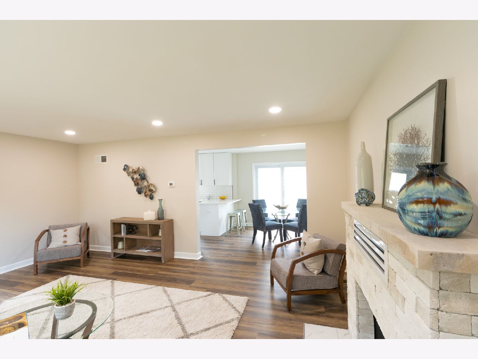
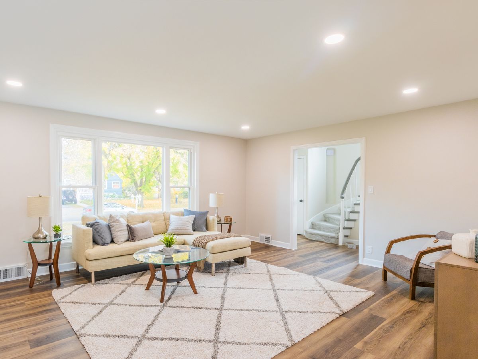
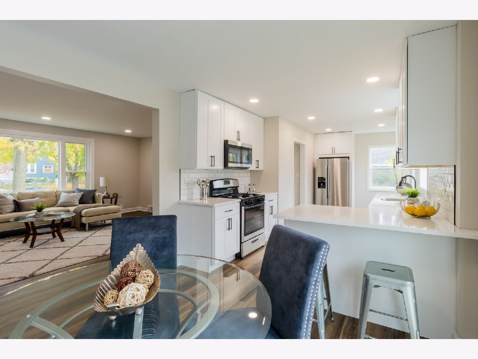
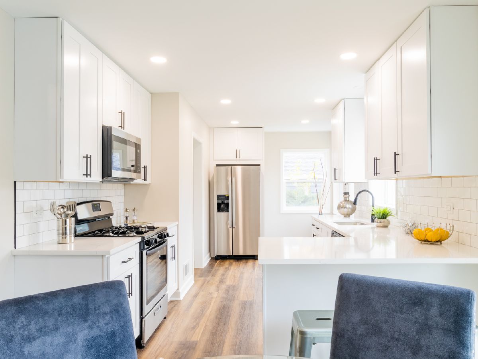
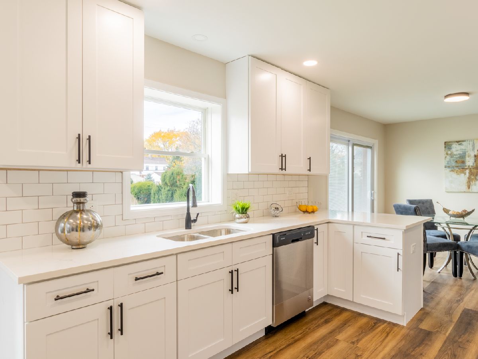
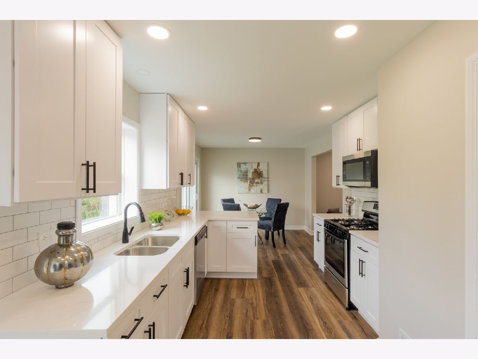
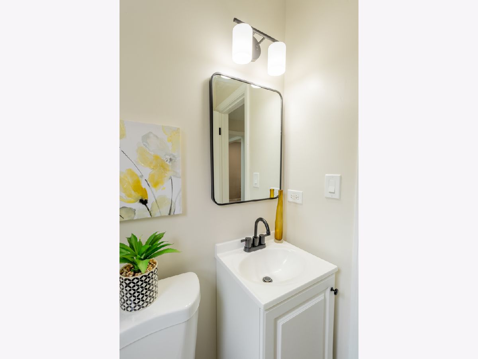
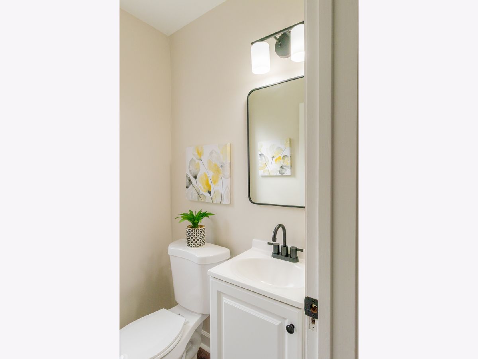
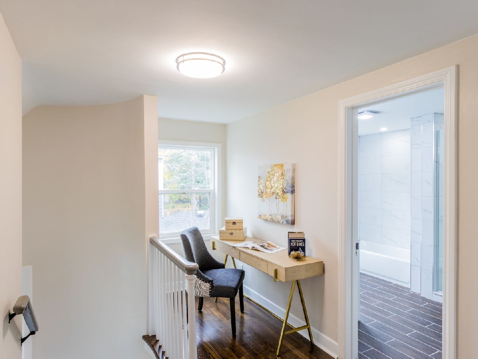
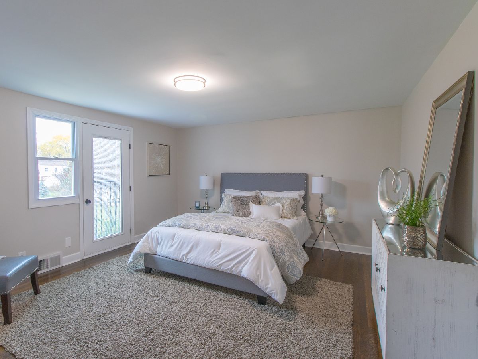
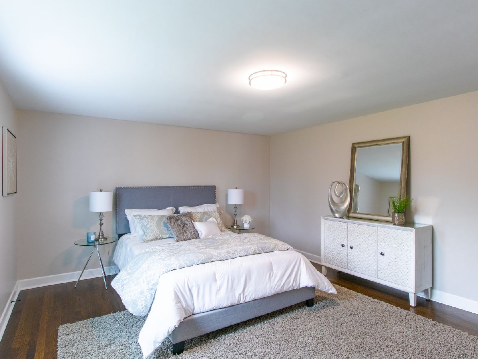
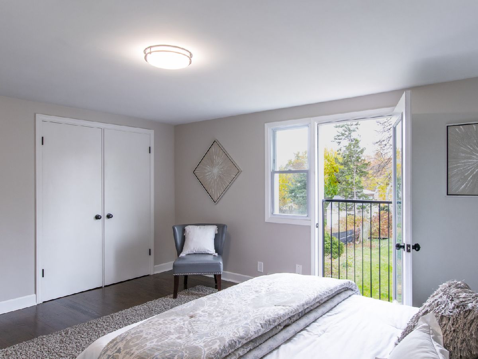
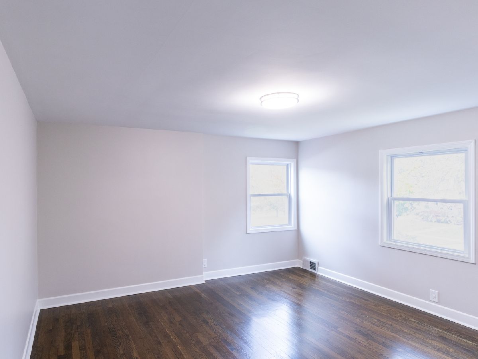
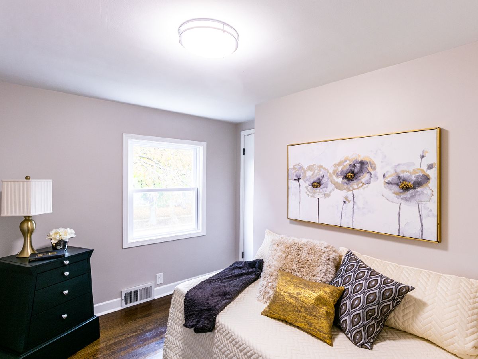
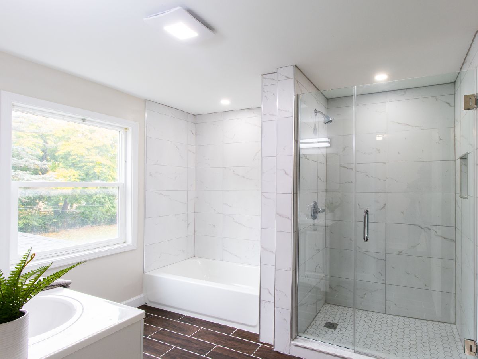
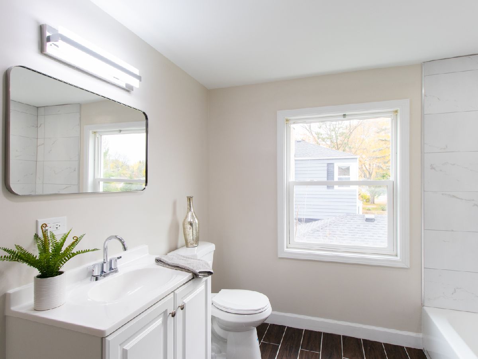
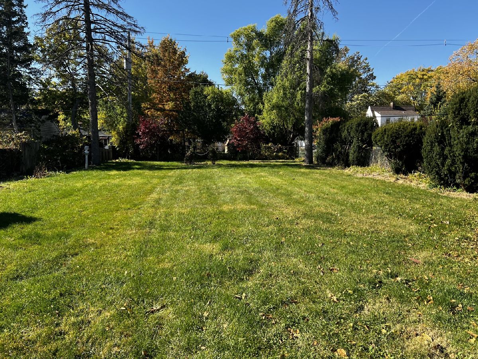
Room Specifics
Total Bedrooms: 3
Bedrooms Above Ground: 3
Bedrooms Below Ground: 0
Dimensions: —
Floor Type: —
Dimensions: —
Floor Type: —
Full Bathrooms: 2
Bathroom Amenities: Separate Shower
Bathroom in Basement: 0
Rooms: —
Basement Description: Unfinished,Exterior Access
Other Specifics
| 1 | |
| — | |
| Asphalt | |
| — | |
| — | |
| 187.00 X 58.40 | |
| Dormer,Interior Stair,Unfinished | |
| — | |
| — | |
| — | |
| Not in DB | |
| — | |
| — | |
| — | |
| — |
Tax History
| Year | Property Taxes |
|---|---|
| 2022 | $7,358 |
Contact Agent
Nearby Similar Homes
Nearby Sold Comparables
Contact Agent
Listing Provided By
Homesmart Connect LLC

