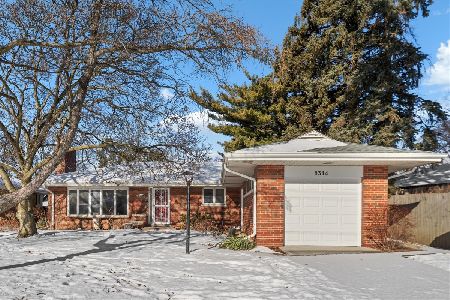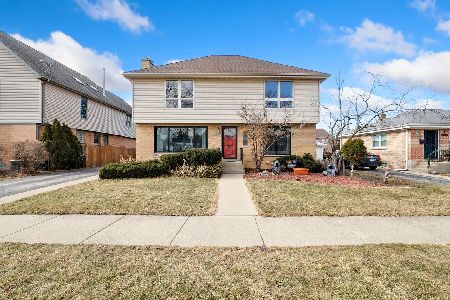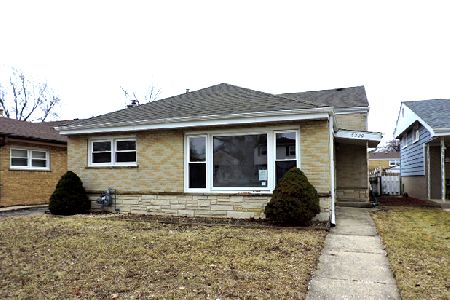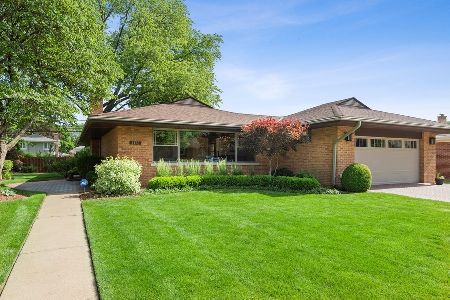5420 Reba Street, Morton Grove, Illinois 60053
$385,000
|
Sold
|
|
| Status: | Closed |
| Sqft: | 1,773 |
| Cost/Sqft: | $226 |
| Beds: | 3 |
| Baths: | 2 |
| Year Built: | 1961 |
| Property Taxes: | $9,521 |
| Days On Market: | 2844 |
| Lot Size: | 0,00 |
Description
Fabulous,Elegant, Beautifully Renovated and Redesigned Bi-Level!1,773 Sq Ft of Living Space!High End Finishes Include:Walnut Hardwood Floors,Gorgeous Open Kitchen w/42"Cab w/Crown Molding,SS Appl,Granite Countertop, Glass Backsplash,Breakfast Bar, Island, 2 lazy Susan.Recessed Lighting, Gorgeous Crystal Chandeliers,Crown Molding 3'5", Baseboards 5"25'.Main Floor Spacious Liv/Din with Picture Windows! Mill Work/Picture Frames.2nd FL 3 bedrooms and Bathroom w/Custom Vanity, Granite Countertop. Lower Level Large Family Rm w/closet and TV Niche/ for entertainment center. Full Bathroom w/ Custom Vanity,Vessel,Granite Countertop and Beautiful Custom Shower.Large Backyard with patio. 2 car Garage.Convenient location, near shopping, transportation, restaurants, I-94 blocks away.Great Schools.Walking distance from Niles West High School and Edison Elementary.Seller is Licensed Broker In Ill.WOW!!!
Property Specifics
| Single Family | |
| — | |
| Bi-Level | |
| 1961 | |
| Partial | |
| SPLIT LEVEL | |
| No | |
| — |
| Cook | |
| — | |
| 0 / Not Applicable | |
| None | |
| Lake Michigan,Public | |
| Public Sewer | |
| 09953763 | |
| 10213170610000 |
Nearby Schools
| NAME: | DISTRICT: | DISTANCE: | |
|---|---|---|---|
|
Grade School
Thomas Edison Elementary School |
69 | — | |
|
Middle School
Lincoln Junior High School |
69 | Not in DB | |
|
High School
Niles West High School |
219 | Not in DB | |
Property History
| DATE: | EVENT: | PRICE: | SOURCE: |
|---|---|---|---|
| 21 Jun, 2018 | Sold | $385,000 | MRED MLS |
| 21 May, 2018 | Under contract | $399,900 | MRED MLS |
| 17 May, 2018 | Listed for sale | $399,900 | MRED MLS |
Room Specifics
Total Bedrooms: 3
Bedrooms Above Ground: 3
Bedrooms Below Ground: 0
Dimensions: —
Floor Type: Hardwood
Dimensions: —
Floor Type: Hardwood
Full Bathrooms: 2
Bathroom Amenities: —
Bathroom in Basement: 1
Rooms: Utility Room-Lower Level
Basement Description: Finished,Bathroom Rough-In
Other Specifics
| 2 | |
| Concrete Perimeter | |
| Off Alley | |
| Patio, Storms/Screens | |
| Fenced Yard | |
| 40X125 | |
| Unfinished | |
| None | |
| Hardwood Floors, Wood Laminate Floors | |
| Range, Microwave, Dishwasher, Refrigerator, Washer, Dryer, Disposal, Stainless Steel Appliance(s) | |
| Not in DB | |
| Sidewalks, Street Lights, Street Paved | |
| — | |
| — | |
| — |
Tax History
| Year | Property Taxes |
|---|---|
| 2018 | $9,521 |
Contact Agent
Nearby Similar Homes
Nearby Sold Comparables
Contact Agent
Listing Provided By
Gold & Azen Realty










