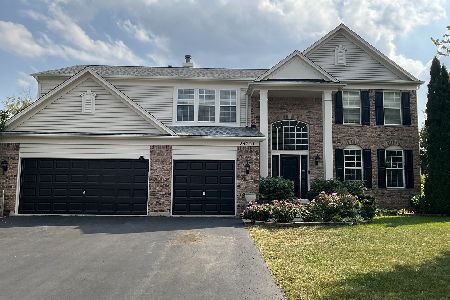5420 Silk Oak Drive, Naperville, Illinois 60564
$535,000
|
Sold
|
|
| Status: | Closed |
| Sqft: | 3,312 |
| Cost/Sqft: | $168 |
| Beds: | 4 |
| Baths: | 5 |
| Year Built: | 2009 |
| Property Taxes: | $13,144 |
| Days On Market: | 2231 |
| Lot Size: | 0,23 |
Description
Buy a green house and save green! Energy Star certified building and appliances. "HERS" rating of 58 with utility bills approximately half of neighboring homes. Green isn't your thing? Exterior paint credit available. Spacious Craftsman in popular Ashwood Creek subdivisions with cozy hygge feel waiting to be yours. Home features beautiful architectural details inside and out. Impeccably thought out details make for functional storage spaces throughout. Bamboo hardwood floors on the first floor, and great wide staircases to the 2nd floor and finished basement! Cozy landing reading nook for rainy afternoons. Cooks delight kitchen with high-end stainless steel appliances, massive island and a dream pantry for costco shoppers. Butler pantry with built in wine fridge is perfect for hosting events. Gas log fireplace in family room surrounded by custom built in bookcases. Backyard with newly renovated Ipe (gorgeous renewably harvested Brazilian hardwood) deck and large concrete patio for BBQ's. All the details you would expect in a home of this caliber including: first floor office with french doors, first floor laundry with work area, formal dining with tray ceiling, huge master suite with walk in closet, master bath with oversized soaking tub, second floor mini master with 2 walk in closets and ensuite bath, 2 additional bedrooms on second floor connected by Jack n Jill bath, finished basement wired with surround sound, full bathroom in basement and tons of storage. Wrapping up this stunner is the beautiful landscaping with herb garden, strawberry plants and room for a garden all watered by in ground sprinkler system. New roof 8/19, exterior painted 2017, interior painted 9/19. Includes membership to Ashwood Clubhouse, pool, exercise facilities and sports courts. Peterson, Crone and Neuqua are the zoned award winning district 204 schools for this beauty. Welcome home.
Property Specifics
| Single Family | |
| — | |
| Traditional | |
| 2009 | |
| Full | |
| GRAND HAVEN | |
| No | |
| 0.23 |
| Will | |
| Ashwood Creek | |
| 165 / Quarterly | |
| Insurance,Clubhouse,Exercise Facilities,Pool | |
| Lake Michigan | |
| Public Sewer | |
| 10539124 | |
| 0701202090110000 |
Nearby Schools
| NAME: | DISTRICT: | DISTANCE: | |
|---|---|---|---|
|
Grade School
Peterson Elementary School |
204 | — | |
|
Middle School
Crone Middle School |
204 | Not in DB | |
|
High School
Neuqua Valley High School |
204 | Not in DB | |
Property History
| DATE: | EVENT: | PRICE: | SOURCE: |
|---|---|---|---|
| 30 Jul, 2010 | Sold | $527,400 | MRED MLS |
| 14 Jun, 2010 | Under contract | $524,900 | MRED MLS |
| — | Last price change | $575,000 | MRED MLS |
| 22 Jan, 2010 | Listed for sale | $589,900 | MRED MLS |
| 2 May, 2016 | Sold | $575,000 | MRED MLS |
| 25 Mar, 2016 | Under contract | $600,000 | MRED MLS |
| — | Last price change | $625,000 | MRED MLS |
| 19 Feb, 2016 | Listed for sale | $625,000 | MRED MLS |
| 18 May, 2020 | Sold | $535,000 | MRED MLS |
| 18 Mar, 2020 | Under contract | $557,000 | MRED MLS |
| — | Last price change | $567,000 | MRED MLS |
| 4 Oct, 2019 | Listed for sale | $588,888 | MRED MLS |
Room Specifics
Total Bedrooms: 4
Bedrooms Above Ground: 4
Bedrooms Below Ground: 0
Dimensions: —
Floor Type: Carpet
Dimensions: —
Floor Type: Carpet
Dimensions: —
Floor Type: Carpet
Full Bathrooms: 5
Bathroom Amenities: Separate Shower,Double Sink,Full Body Spray Shower,Soaking Tub
Bathroom in Basement: 1
Rooms: Eating Area,Den,Pantry,Deck,Recreation Room,Game Room,Media Room
Basement Description: Finished
Other Specifics
| 3 | |
| Concrete Perimeter | |
| Concrete | |
| Deck, Patio, Storms/Screens | |
| Landscaped | |
| 80 X 125 | |
| Unfinished | |
| Full | |
| Vaulted/Cathedral Ceilings, Hardwood Floors, First Floor Laundry, Built-in Features, Walk-In Closet(s) | |
| Range, Microwave, Dishwasher, Refrigerator, Disposal, Stainless Steel Appliance(s), Wine Refrigerator | |
| Not in DB | |
| Clubhouse, Park, Pool, Tennis Court(s), Lake, Curbs | |
| — | |
| — | |
| Gas Log, Heatilator |
Tax History
| Year | Property Taxes |
|---|---|
| 2016 | $13,232 |
| 2020 | $13,144 |
Contact Agent
Nearby Similar Homes
Nearby Sold Comparables
Contact Agent
Listing Provided By
RE/MAX Action









