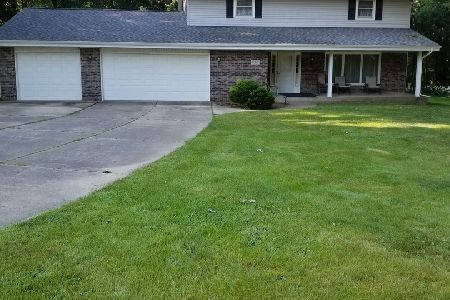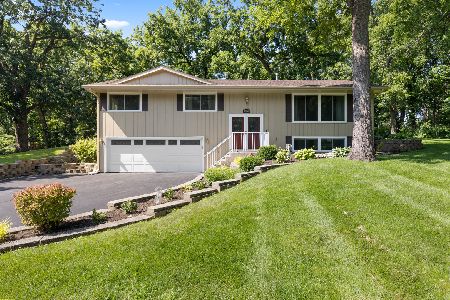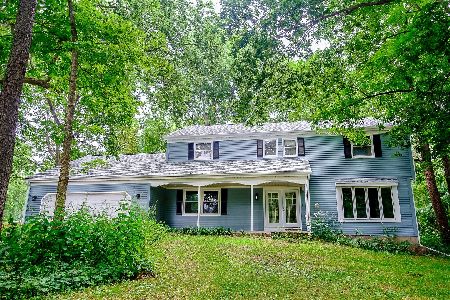5420 Yellowstone Drive, Rockford, Illinois 61109
$107,000
|
Sold
|
|
| Status: | Closed |
| Sqft: | 2,789 |
| Cost/Sqft: | $38 |
| Beds: | 5 |
| Baths: | 3 |
| Year Built: | 1969 |
| Property Taxes: | $3,941 |
| Days On Market: | 4306 |
| Lot Size: | 0,49 |
Description
Plenty of room in this 2,679 sq ft 2-story home! Gorgeous pie-shaped half-acre wooded lot. 5 bedrooms, 2.5 baths; Large living room with bay window; formal dining room; Eat-in kitchen; first-floor rec room with bar & wood burning fireplace, office & laundry rooms; Lower level rec room with bar & 2nd fireplace. County taxes; 2.5-car attached garage; central air. EHO
Property Specifics
| Single Family | |
| — | |
| — | |
| 1969 | |
| Full | |
| — | |
| No | |
| 0.49 |
| Winnebago | |
| — | |
| 0 / Not Applicable | |
| None | |
| Private Well | |
| Septic-Private | |
| 08578358 | |
| 1618251013 |
Nearby Schools
| NAME: | DISTRICT: | DISTANCE: | |
|---|---|---|---|
|
Grade School
Arthur Froberg Elementary School |
205 | — | |
|
Middle School
Rockford Envrnmntl Science Acad |
205 | Not in DB | |
|
High School
Jefferson High School |
205 | Not in DB | |
Property History
| DATE: | EVENT: | PRICE: | SOURCE: |
|---|---|---|---|
| 17 Jun, 2014 | Sold | $107,000 | MRED MLS |
| 14 Apr, 2014 | Under contract | $107,000 | MRED MLS |
| 7 Apr, 2014 | Listed for sale | $107,000 | MRED MLS |
Room Specifics
Total Bedrooms: 5
Bedrooms Above Ground: 5
Bedrooms Below Ground: 0
Dimensions: —
Floor Type: —
Dimensions: —
Floor Type: —
Dimensions: —
Floor Type: —
Dimensions: —
Floor Type: —
Full Bathrooms: 3
Bathroom Amenities: —
Bathroom in Basement: 0
Rooms: Bedroom 5,Recreation Room
Basement Description: Partially Finished
Other Specifics
| 2.5 | |
| — | |
| — | |
| — | |
| Wooded | |
| 172X175X57X150 | |
| — | |
| Full | |
| First Floor Laundry | |
| — | |
| Not in DB | |
| — | |
| — | |
| — | |
| Wood Burning |
Tax History
| Year | Property Taxes |
|---|---|
| 2014 | $3,941 |
Contact Agent
Nearby Similar Homes
Nearby Sold Comparables
Contact Agent
Listing Provided By
Pioneer Real Estate Services Inc







