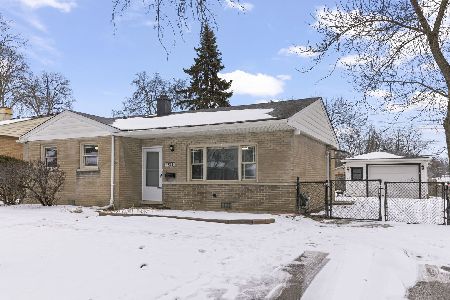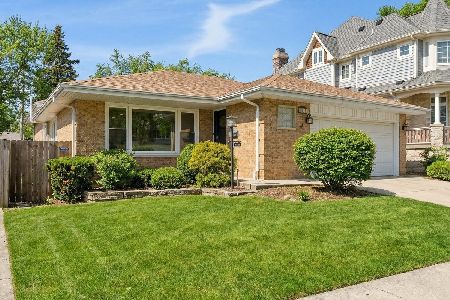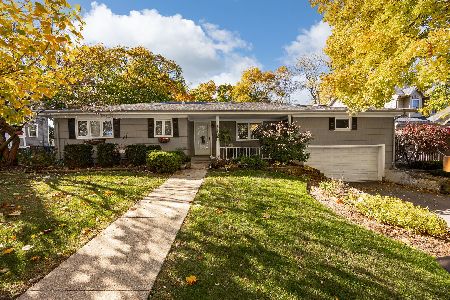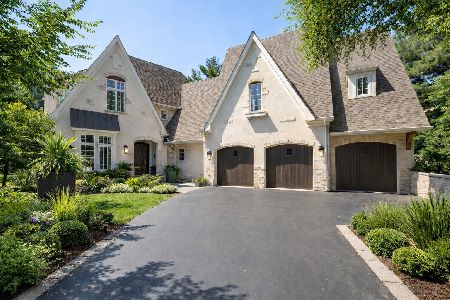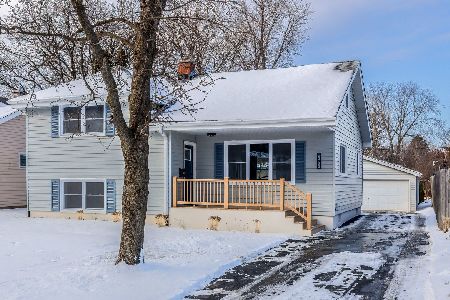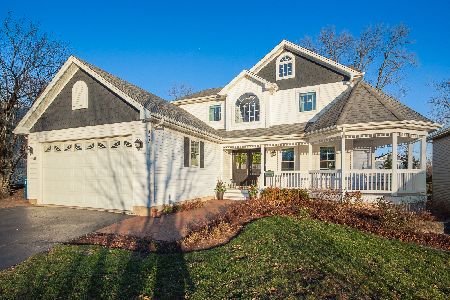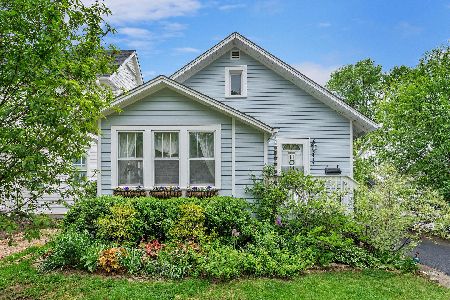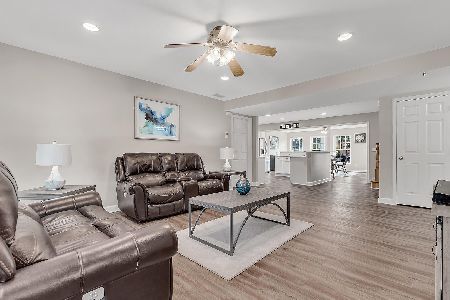5421 Benton Avenue, Downers Grove, Illinois 60515
$530,000
|
Sold
|
|
| Status: | Closed |
| Sqft: | 0 |
| Cost/Sqft: | — |
| Beds: | 4 |
| Baths: | 3 |
| Year Built: | 2001 |
| Property Taxes: | $7,790 |
| Days On Market: | 5994 |
| Lot Size: | 0,00 |
Description
Welcome home to Randall Park neighborhood! Walk to town, train, parks & school. Charming 4 Bedroom, 2.1 Bath Victorian built in 2001! Inviting front porch. Spacious eat-in Kitchen with breakfast bar, open to the Family Room with fireplace. Separate Dining Room for entertaining. 4 Bedrooms upstairs including the Master Suite with walk-in closet, shower and soaking tub. Large dry Basement. Relax on the deck and enjoy!
Property Specifics
| Single Family | |
| — | |
| Victorian | |
| 2001 | |
| Full | |
| VICTORIAN | |
| No | |
| 0 |
| Du Page | |
| Randall Park | |
| 0 / Not Applicable | |
| None | |
| Lake Michigan | |
| Public Sewer | |
| 07339454 | |
| 0908416011 |
Nearby Schools
| NAME: | DISTRICT: | DISTANCE: | |
|---|---|---|---|
|
Grade School
Whittier Elementary School |
58 | — | |
|
Middle School
Herrick Middle School |
58 | Not in DB | |
|
High School
Downers Grove North |
99 | Not in DB | |
Property History
| DATE: | EVENT: | PRICE: | SOURCE: |
|---|---|---|---|
| 9 Nov, 2009 | Sold | $530,000 | MRED MLS |
| 15 Oct, 2009 | Under contract | $575,000 | MRED MLS |
| 2 Oct, 2009 | Listed for sale | $575,000 | MRED MLS |
| 21 Mar, 2014 | Sold | $532,000 | MRED MLS |
| 13 Feb, 2014 | Under contract | $549,000 | MRED MLS |
| — | Last price change | $579,900 | MRED MLS |
| 5 Dec, 2013 | Listed for sale | $579,900 | MRED MLS |
| 10 Jan, 2022 | Sold | $775,000 | MRED MLS |
| 10 Dec, 2021 | Under contract | $750,000 | MRED MLS |
| 21 Nov, 2021 | Listed for sale | $750,000 | MRED MLS |
Room Specifics
Total Bedrooms: 4
Bedrooms Above Ground: 4
Bedrooms Below Ground: 0
Dimensions: —
Floor Type: Carpet
Dimensions: —
Floor Type: Carpet
Dimensions: —
Floor Type: Carpet
Full Bathrooms: 3
Bathroom Amenities: Separate Shower,Double Sink
Bathroom in Basement: 0
Rooms: Breakfast Room,Utility Room-1st Floor
Basement Description: Unfinished
Other Specifics
| 2 | |
| Concrete Perimeter | |
| Asphalt | |
| Deck | |
| — | |
| 60X132 | |
| — | |
| Full | |
| — | |
| Range, Microwave, Dishwasher, Refrigerator, Disposal | |
| Not in DB | |
| Tennis Courts, Sidewalks, Street Lights, Street Paved | |
| — | |
| — | |
| — |
Tax History
| Year | Property Taxes |
|---|---|
| 2009 | $7,790 |
| 2014 | $7,701 |
| 2022 | $11,207 |
Contact Agent
Nearby Similar Homes
Nearby Sold Comparables
Contact Agent
Listing Provided By
Baird & Warner

